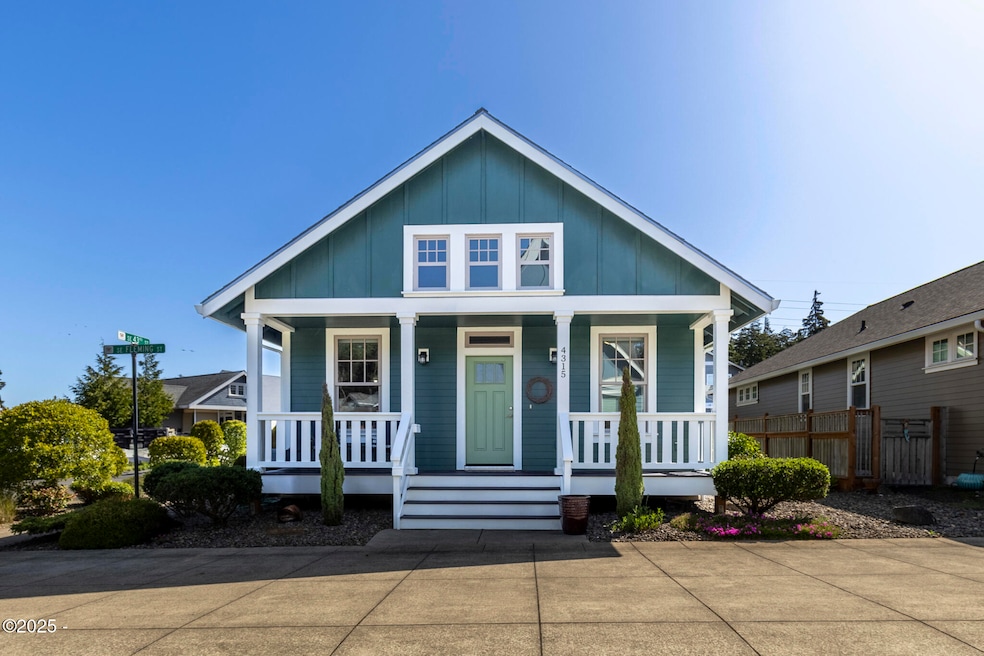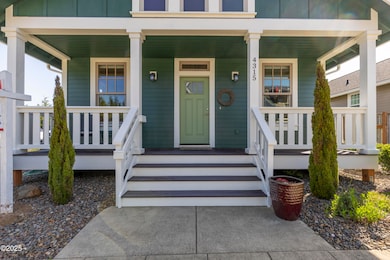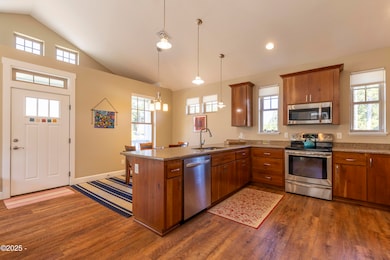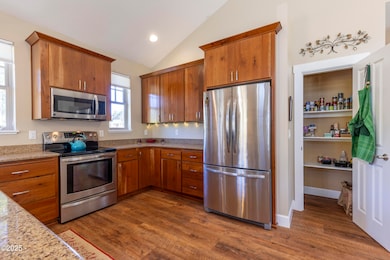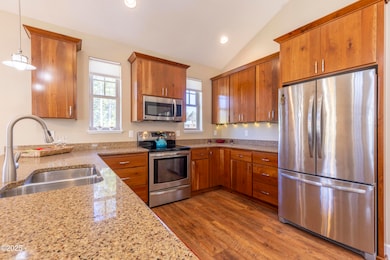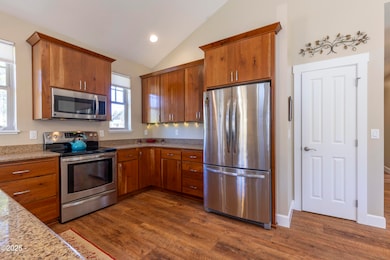
4315 SE Fleming St South Beach, OR 97366
South Beach NeighborhoodHighlights
- Craftsman Architecture
- Covered Patio or Porch
- Forced Air Cooling System
- Vaulted Ceiling
- 2 Car Attached Garage
- Living Room
About This Home
As of June 2025This stunning 2-bedroom, 2-bathroom home is nestled within the peaceful Wilder neighborhood, in South Beach, just south of Newport. known for its friendly neighbors, proximity to the forest and ocean and being out of the tsunami zone. Step inside, and you'll be greeted by an expansive, open-concept floor plan, highlighted by vaulted ceilings and abundant natural light. The spacious living area provides the perfect setting for relaxation or entertainment with the gas fire place for cozy nights. The chef's kitchen is a true centerpiece, complete with updated appliances, ample granite counter space, and custom cabinetry. The primary bedroom has a large walk in closet and an ensuite, double sink bathroom and a walk in shower. The Fenced patio will be perfect for summer bbq's or a hot tub.
Last Agent to Sell the Property
Martek Real Estate Brokerage Phone: 541-265-8785 License #201235351 Listed on: 05/24/2025
Last Buyer's Agent
Martek Real Estate Brokerage Phone: 541-265-8785 License #201235351 Listed on: 05/24/2025
Home Details
Home Type
- Single Family
Est. Annual Taxes
- $5,371
Year Built
- Built in 2015
Lot Details
- 4,356 Sq Ft Lot
- Property is zoned R-1 Residential, Single Family
HOA Fees
- $6 Monthly HOA Fees
Parking
- 2 Car Attached Garage
Home Design
- Craftsman Architecture
- Composition Roof
- Concrete Siding
- Concrete Perimeter Foundation
Interior Spaces
- 1,316 Sq Ft Home
- 1-Story Property
- Vaulted Ceiling
- Gas Fireplace
- Window Treatments
- Living Room
- Dining Room
- Carpet
Kitchen
- Microwave
- Dishwasher
Bedrooms and Bathrooms
- 2 Bedrooms
- 2 Bathrooms
Outdoor Features
- Covered Patio or Porch
Utilities
- Forced Air Cooling System
- Electricity To Lot Line
- Gas Water Heater
Community Details
- Association fees include insurance
- Liane Brakke Pond Association, Phone Number (503) 221-0167
- Visit Association Website
- Secondary HOA Phone (503) 221-0167
- Wilder Subdivision
- The community has rules related to covenants, conditions, and restrictions
Listing and Financial Details
- Tax Lot Lot 24
- Assessor Parcel Number 111120AA-900-00
Ownership History
Purchase Details
Home Financials for this Owner
Home Financials are based on the most recent Mortgage that was taken out on this home.Purchase Details
Home Financials for this Owner
Home Financials are based on the most recent Mortgage that was taken out on this home.Purchase Details
Home Financials for this Owner
Home Financials are based on the most recent Mortgage that was taken out on this home.Purchase Details
Similar Homes in South Beach, OR
Home Values in the Area
Average Home Value in this Area
Purchase History
| Date | Type | Sale Price | Title Company |
|---|---|---|---|
| Warranty Deed | $480,000 | Western Title | |
| Warranty Deed | $302,000 | Western Title & Escrow | |
| Warranty Deed | $273,132 | Multiple | |
| Warranty Deed | $40,000 | Western Title & Escrow |
Mortgage History
| Date | Status | Loan Amount | Loan Type |
|---|---|---|---|
| Open | $185,200 | New Conventional | |
| Previous Owner | $198,770 | Construction |
Property History
| Date | Event | Price | Change | Sq Ft Price |
|---|---|---|---|---|
| 06/23/2025 06/23/25 | Sold | $480,000 | +1.1% | $365 / Sq Ft |
| 05/24/2025 05/24/25 | For Sale | $475,000 | +57.3% | $361 / Sq Ft |
| 09/19/2016 09/19/16 | Sold | $302,000 | -3.2% | $229 / Sq Ft |
| 08/18/2016 08/18/16 | Pending | -- | -- | -- |
| 08/02/2016 08/02/16 | For Sale | $312,000 | +14.2% | $237 / Sq Ft |
| 03/14/2016 03/14/16 | Sold | $273,132 | -0.7% | $202 / Sq Ft |
| 06/07/2015 06/07/15 | For Sale | $275,000 | -- | $204 / Sq Ft |
| 06/06/2015 06/06/15 | Pending | -- | -- | -- |
Tax History Compared to Growth
Tax History
| Year | Tax Paid | Tax Assessment Tax Assessment Total Assessment is a certain percentage of the fair market value that is determined by local assessors to be the total taxable value of land and additions on the property. | Land | Improvement |
|---|---|---|---|---|
| 2024 | $5,371 | $297,650 | -- | -- |
| 2023 | $5,245 | $288,990 | $0 | $0 |
| 2022 | $5,083 | $280,580 | $0 | $0 |
| 2021 | $4,995 | $272,410 | $0 | $0 |
| 2020 | $4,877 | $264,480 | $0 | $0 |
| 2019 | $4,668 | $256,780 | $0 | $0 |
| 2018 | $4,524 | $249,310 | $0 | $0 |
| 2017 | $4,484 | $242,050 | $0 | $0 |
| 2016 | $2,583 | $138,280 | $0 | $0 |
| 2015 | $623 | $34,930 | $0 | $0 |
| 2014 | $644 | $33,920 | $0 | $0 |
| 2013 | -- | $32,940 | $0 | $0 |
Agents Affiliated with this Home
-
Victoria Strauss
V
Seller's Agent in 2025
Victoria Strauss
Martek Real Estate
(541) 632-5299
8 in this area
98 Total Sales
-
D
Seller's Agent in 2016
Dean Failor
Windermere WCP Real Estate Gallery
-
Pam Mugleston

Seller's Agent in 2016
Pam Mugleston
Emerald Coast Realty - Seal Rock
(541) 270-7998
6 in this area
86 Total Sales
-
Bonnie Saxton

Buyer's Agent in 2016
Bonnie Saxton
Advantage Real Estate
(517) 775-9154
4 in this area
63 Total Sales
-
L
Buyer's Agent in 2016
Lisa Morrigan
Ocean Breeze A Real Estate Boutique, LLC
-
L
Buyer's Agent in 2016
LAURIE MORIN
Taylor & Taylor Realty Company
Map
Source: Lincoln County Board of REALTORS® MLS (OR)
MLS Number: 25-1176
APN: R526351
- 4330 SE Harborton St
- TL3900 SE College Way
- TL3800 SE College Way
- TL3600 SE College Way
- 100 SE 40th St
- 475 SE 35th St Unit F29
- 475 SE 35th St Unit A1
- 321 SE 35th St
- 1210 SE 36th St
- 238 SW 27th St
- 242 SW 27th St
- 5635 SW Arbor Dr
- 160 SW 59th St
- 5725 SW Arbor Dr
- 6125 S Coast Hwy
- 110 SW 61st St
- 5758 SW Cupola Dr
- 6015 SW Arbor Dr
- Lot 136 SW Cupola Dr
- Lot 132 SW Cupola Dr
