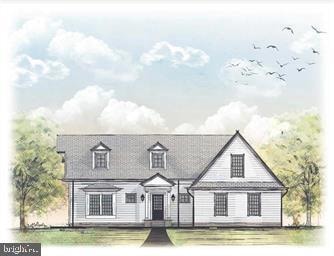4315 Stonebridge Dr Fountain Hill, PA 18015
Downtown Bethlehem NeighborhoodEstimated payment $4,551/month
Highlights
- New Construction
- 0.15 Acre Lot
- 2 Car Attached Garage
- Active Adult
- Rambler Architecture
- Laundry Room
About This Home
Introducing The Packer – a single-story ranch home with timeless Cape Cod charm, featuring 9-foot ceilings, a bright open floor plan, and a spacious master suite. For those seeking more space, an optional second story is available to suit your needs. Please note: this home is to be built, offering the opportunity to personalize finishes and details.
The Packer is part of The Cottages at Old Saucon, an exclusive 55+ community set on beautifully situated grounds next to the esteemed Saucon Valley Country Club. Developed by Erwin Forrest Builders, a trusted custom home builder in the Valley, and thoughtfully designed by Daniel Ebner Architects, this neighborhood is as convenient as it is beautiful. Choose from five unique models, all offering luxurious touches such as Marvin windows, James Hardie siding, custom-stained front doors, hardwood flooring, and full basements.
Options include first-floor master suites or elevators in select two-story homes, accommodating diverse lifestyles. Here, you’ll enjoy a low-maintenance lifestyle, as lawn care, landscaping, snow removal, and trash collection are all managed for you. A scenic walking trail weaves through the community, adding ease and enjoyment to your days.
Listing Agent
(610) 282-4444 ashley.petridis@foxroach.com BHHS Fox & Roach - Center Valley License #RS371205 Listed on: 06/21/2024

Home Details
Home Type
- Single Family
Est. Annual Taxes
- $576
Lot Details
- 6,606 Sq Ft Lot
- Lot Dimensions are 69.20 x 90.00
- Property is in excellent condition
- Property is zoned AQC
HOA Fees
- $350 Monthly HOA Fees
Parking
- 2 Car Attached Garage
- Front Facing Garage
- Driveway
Home Design
- New Construction
- Rambler Architecture
- Slab Foundation
Interior Spaces
- Property has 1 Level
- Family Room
- Basement Fills Entire Space Under The House
- Laundry Room
Bedrooms and Bathrooms
- 3 Main Level Bedrooms
Utilities
- Forced Air Heating and Cooling System
- Cooling System Utilizes Natural Gas
- Natural Gas Water Heater
- No Septic System
Community Details
- Active Adult
- Active Adult | Residents must be 55 or older
Listing and Financial Details
- Assessor Parcel Number 642548366243-00001
Map
Home Values in the Area
Average Home Value in this Area
Tax History
| Year | Tax Paid | Tax Assessment Tax Assessment Total Assessment is a certain percentage of the fair market value that is determined by local assessors to be the total taxable value of land and additions on the property. | Land | Improvement |
|---|---|---|---|---|
| 2025 | $583 | $25,700 | $25,700 | $0 |
| 2024 | $583 | $25,700 | $25,700 | $0 |
| 2023 | $576 | $25,700 | $25,700 | $0 |
Property History
| Date | Event | Price | List to Sale | Price per Sq Ft |
|---|---|---|---|---|
| 09/05/2025 09/05/25 | Pending | -- | -- | -- |
| 09/05/2025 09/05/25 | For Sale | $1,085,520 | +37.1% | $396 / Sq Ft |
| 09/05/2025 09/05/25 | Pending | -- | -- | -- |
| 10/18/2024 10/18/24 | Price Changed | $792,000 | +5.7% | -- |
| 06/21/2024 06/21/24 | For Sale | $749,000 | -- | -- |
Source: Bright MLS
MLS Number: PALH2009098
APN: 642548366243-1
