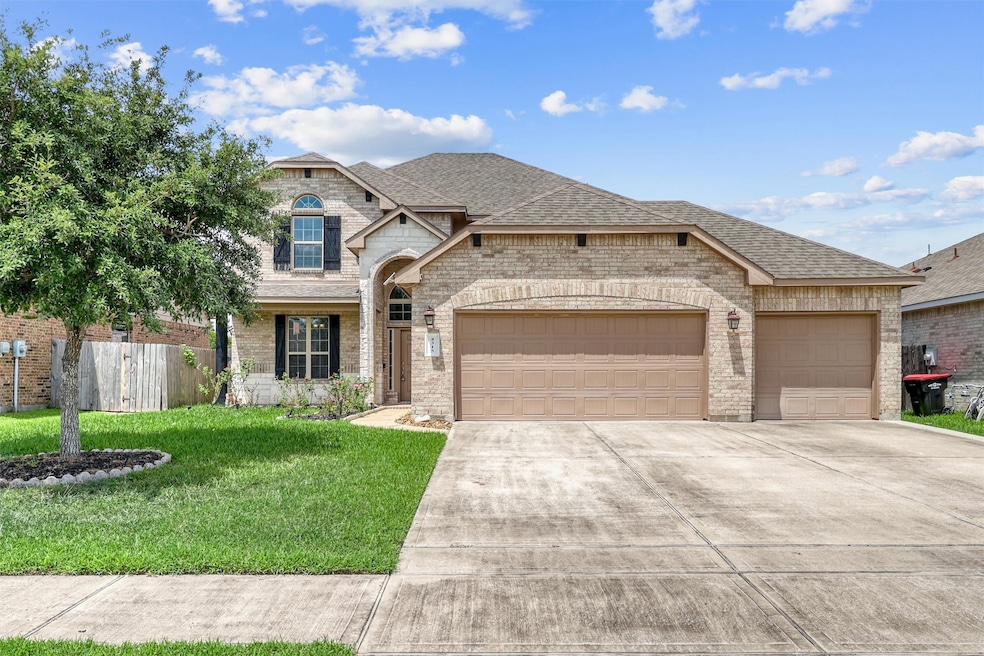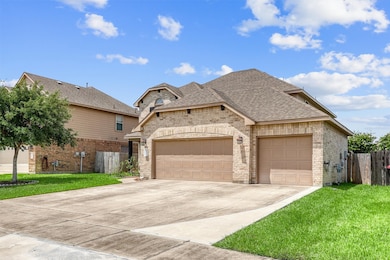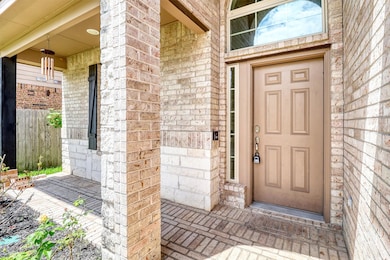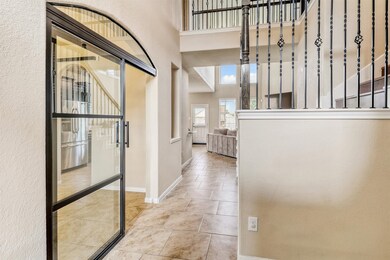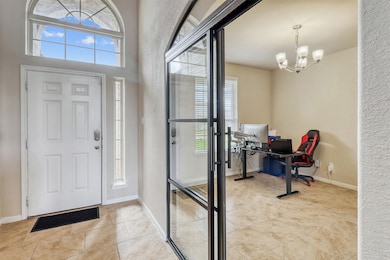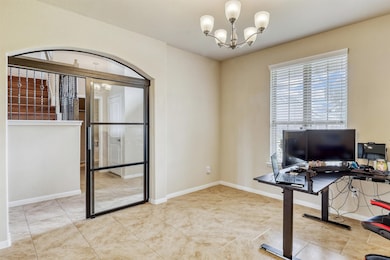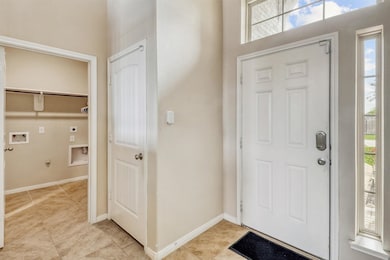Estimated payment $2,984/month
Highlights
- Fitness Center
- Green Roof
- Deck
- Bethke Elementary School Rated A
- Clubhouse
- Pond
About This Home
Welcome to this beautifully crafted 2-story brick and stone home offering 4 bedrooms, 3.5 bathrooms, and a spacious 3-car garage. Step inside to a grand open floor plan featuring a formal dining room (converted to an office) and a light-filled family room with soaring 18' ceilings, a fireplace, and a wall of picture windows that bring the outdoors in. The first floor is finished with ceramic tile throughout, while wood-look vinyl floors add warmth and durability to the bedrooms and upstairs spaces. The kitchen is a chef’s dream with granite countertops, stainless steel appliances including double ovens & a gas cooktop, a breakfast bar and recessed lighting. The primary suite includes an ensuite bath with dual vanities, a soaking tub, separate shower, and a walk-in closet. Upstairs you’ll find a versatile game room, three bedrooms, and two full bathrooms. Enjoy outdoor living under the covered patio with extended decking, plus a spacious backyard ready for your personal touch!
Listing Agent
Keller Williams Premier Realty License #0669746 Listed on: 07/18/2025

Home Details
Home Type
- Single Family
Est. Annual Taxes
- $10,966
Year Built
- Built in 2016
Lot Details
- 7,795 Sq Ft Lot
- Adjacent to Greenbelt
- East Facing Home
- Back Yard Fenced
HOA Fees
- $71 Monthly HOA Fees
Parking
- 3 Car Attached Garage
- Garage Door Opener
- Driveway
Home Design
- Traditional Architecture
- Brick Exterior Construction
- Slab Foundation
- Composition Roof
- Cement Siding
- Stone Siding
Interior Spaces
- 2,674 Sq Ft Home
- 2-Story Property
- High Ceiling
- Ceiling Fan
- Recessed Lighting
- Gas Log Fireplace
- Window Treatments
- Formal Entry
- Family Room Off Kitchen
- Living Room
- Breakfast Room
- Dining Room
- Game Room
- Utility Room
- Washer Hookup
Kitchen
- Breakfast Bar
- Walk-In Pantry
- Double Oven
- Gas Oven
- Gas Cooktop
- Microwave
- Dishwasher
- Granite Countertops
- Disposal
Flooring
- Tile
- Vinyl Plank
- Vinyl
Bedrooms and Bathrooms
- 4 Bedrooms
- En-Suite Primary Bedroom
- Double Vanity
- Single Vanity
- Soaking Tub
- Bathtub with Shower
- Separate Shower
Eco-Friendly Details
- Green Roof
- ENERGY STAR Qualified Appliances
- Energy-Efficient HVAC
- Energy-Efficient Lighting
- Energy-Efficient Thermostat
- Ventilation
Outdoor Features
- Pond
- Deck
- Covered Patio or Porch
Schools
- Bethke Elementary School
- Stockdick Junior High School
- Paetow High School
Utilities
- Forced Air Zoned Heating and Cooling System
- Heating System Uses Gas
- Programmable Thermostat
Listing and Financial Details
- Exclusions: See attachments
Community Details
Overview
- Association fees include clubhouse, recreation facilities
- Inframark Association, Phone Number (281) 870-0585
- Ventana Lakes Subdivision
Amenities
- Picnic Area
- Clubhouse
Recreation
- Community Playground
- Fitness Center
- Community Pool
- Trails
Map
Home Values in the Area
Average Home Value in this Area
Tax History
| Year | Tax Paid | Tax Assessment Tax Assessment Total Assessment is a certain percentage of the fair market value that is determined by local assessors to be the total taxable value of land and additions on the property. | Land | Improvement |
|---|---|---|---|---|
| 2025 | $9,093 | $353,856 | $71,907 | $281,949 |
| 2024 | $9,093 | $392,888 | $71,907 | $320,981 |
| 2023 | $9,093 | $424,258 | $71,907 | $352,351 |
| 2022 | $9,983 | $361,835 | $61,365 | $300,470 |
| 2021 | $9,600 | $292,960 | $47,059 | $245,901 |
| 2020 | $10,098 | $290,196 | $43,295 | $246,901 |
| 2019 | $10,602 | $292,768 | $43,295 | $249,473 |
| 2018 | $5,595 | $281,255 | $43,295 | $237,960 |
| 2017 | $10,382 | $281,255 | $43,295 | $237,960 |
| 2016 | $1,580 | $0 | $0 | $0 |
Property History
| Date | Event | Price | List to Sale | Price per Sq Ft | Prior Sale |
|---|---|---|---|---|---|
| 01/09/2026 01/09/26 | Pending | -- | -- | -- | |
| 10/10/2025 10/10/25 | Price Changed | $385,000 | -3.8% | $144 / Sq Ft | |
| 07/18/2025 07/18/25 | For Sale | $400,000 | +33.3% | $150 / Sq Ft | |
| 12/11/2020 12/11/20 | Sold | -- | -- | -- | View Prior Sale |
| 11/11/2020 11/11/20 | Pending | -- | -- | -- | |
| 10/09/2020 10/09/20 | For Sale | $300,000 | -- | $112 / Sq Ft |
Purchase History
| Date | Type | Sale Price | Title Company |
|---|---|---|---|
| Deed | -- | Great American Title | |
| Deed | -- | Great American Title | |
| Warranty Deed | -- | None Available |
Mortgage History
| Date | Status | Loan Amount | Loan Type |
|---|---|---|---|
| Open | $312,872 | VA | |
| Closed | $312,872 | VA | |
| Previous Owner | $216,000 | New Conventional |
Source: Houston Association of REALTORS®
MLS Number: 45410155
APN: 1365840010040
- 23719 San Barria Dr
- 4406 Modica Dr
- 4302 Lisboa Cir
- 4022 Nestra Dr
- 23607 Tirino Shores Dr
- 23814 Scotsman Dr
- 4023 Duccio River Way
- 23515 Bracino Lake Dr
- 4503 Stolz Trail
- 23807 Giardini Dr
- 4327 Estes Ridge Ln
- 4006 Vicenza Ave
- 4331 Estes Ridge Ln
- 23818 Asino Dr
- 4535 Mondial Dr
- 24011 Prairie Glen Ln
- 4431 Upland Stream Ln
- 4611 Tuscan Lily Dr
- 4306 Sandhill Terrace Ln
- 4310 Sandhill Terrace Ln
Ask me questions while you tour the home.
