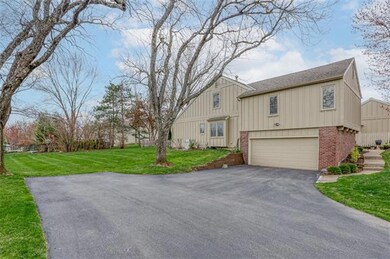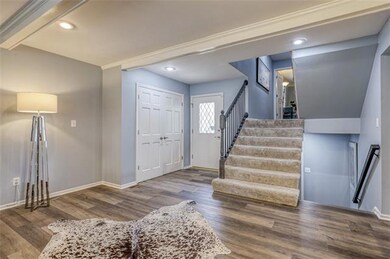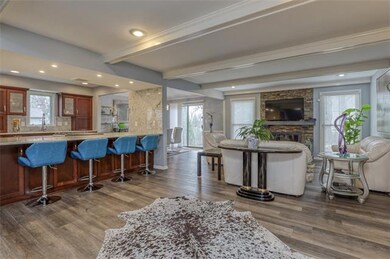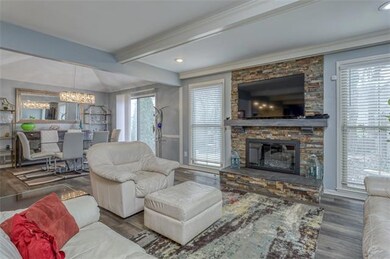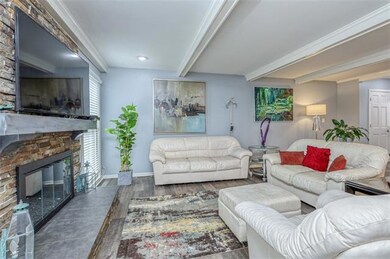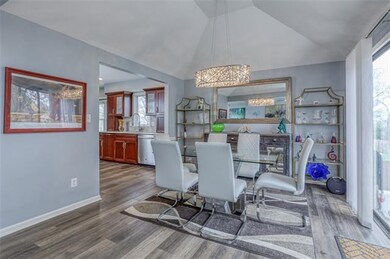
4315 W 112th Terrace Leawood, KS 66211
Estimated Value: $436,000 - $479,112
Highlights
- Clubhouse
- Vaulted Ceiling
- Granite Countertops
- Leawood Elementary School Rated A
- Traditional Architecture
- Community Pool
About This Home
As of May 2022One-of-a-kind location in Huntington Farms! Nestled at the back of the community in a quiet spot with large green space to the side of the home & deep backyard with an oversized fenced patio! The Townhome offers newer roof, double glazed windows, heat & humidifier are just 3 years old and AC and water tank just one year old! The kitchen/eating space underwent a complete remodel -- opening up the old galley kitchen into the living space and installing new tile, granite counters, cabinets and appliances in 2020! Easy first-floor Laundry Room. Finished lower-level. Master Suite on a floor of its own with sitting area, walk-in closet and updated vanity area. In total there are 4 private levels of living.
Huntingtin Farms is known for its friendly neighborhood with lots of activities for the community. Minutes to Town Center Plaza & 435. Maintenance Free includes Exterior home painting, complete lawn maintenance, snow removal to the door, trash pick-up and a lovely Clubhouse for private parties. Events are planned for the Residents plus there is a pool, tennis courts, putting green & pickle ball. Room sizes approx. Sq Ft per tax.
Townhouse Details
Home Type
- Townhome
Est. Annual Taxes
- $3,731
Year Built
- Built in 1976
Lot Details
- 2,555 Sq Ft Lot
- Side Green Space
- North Facing Home
- Wood Fence
- Many Trees
HOA Fees
- $319 Monthly HOA Fees
Parking
- 2 Car Attached Garage
- Inside Entrance
- Side Facing Garage
- Garage Door Opener
Home Design
- Traditional Architecture
- Composition Roof
- Wood Siding
Interior Spaces
- Wet Bar: Granite Counters, Laminate Counters, Shades/Blinds, Carpet, Cathedral/Vaulted Ceiling, Ceiling Fan(s), Walk-In Closet(s), Built-in Features, Ceramic Tiles, Shower Only, Double Vanity, Shower Over Tub
- Central Vacuum
- Built-In Features: Granite Counters, Laminate Counters, Shades/Blinds, Carpet, Cathedral/Vaulted Ceiling, Ceiling Fan(s), Walk-In Closet(s), Built-in Features, Ceramic Tiles, Shower Only, Double Vanity, Shower Over Tub
- Vaulted Ceiling
- Ceiling Fan: Granite Counters, Laminate Counters, Shades/Blinds, Carpet, Cathedral/Vaulted Ceiling, Ceiling Fan(s), Walk-In Closet(s), Built-in Features, Ceramic Tiles, Shower Only, Double Vanity, Shower Over Tub
- Skylights
- Gas Fireplace
- Shades
- Plantation Shutters
- Drapes & Rods
- Living Room with Fireplace
- Formal Dining Room
- Finished Basement
Kitchen
- Eat-In Kitchen
- Electric Oven or Range
- Dishwasher
- Granite Countertops
- Laminate Countertops
- Disposal
Flooring
- Wall to Wall Carpet
- Linoleum
- Laminate
- Stone
- Ceramic Tile
- Luxury Vinyl Plank Tile
- Luxury Vinyl Tile
Bedrooms and Bathrooms
- 3 Bedrooms
- Cedar Closet: Granite Counters, Laminate Counters, Shades/Blinds, Carpet, Cathedral/Vaulted Ceiling, Ceiling Fan(s), Walk-In Closet(s), Built-in Features, Ceramic Tiles, Shower Only, Double Vanity, Shower Over Tub
- Walk-In Closet: Granite Counters, Laminate Counters, Shades/Blinds, Carpet, Cathedral/Vaulted Ceiling, Ceiling Fan(s), Walk-In Closet(s), Built-in Features, Ceramic Tiles, Shower Only, Double Vanity, Shower Over Tub
- Double Vanity
- Bathtub with Shower
Laundry
- Laundry Room
- Laundry on main level
Schools
- Leawood Elementary School
- Blue Valley North High School
Additional Features
- Enclosed patio or porch
- Central Heating and Cooling System
Listing and Financial Details
- Assessor Parcel Number HP22000019-00H1
Community Details
Overview
- Association fees include curbside recycling, lawn maintenance, snow removal, street
- Huntington Farms Subdivision
- On-Site Maintenance
Amenities
- Clubhouse
Recreation
- Tennis Courts
- Community Pool
- Putting Green
Similar Homes in Leawood, KS
Home Values in the Area
Average Home Value in this Area
Mortgage History
| Date | Status | Borrower | Loan Amount |
|---|---|---|---|
| Closed | Newth Roger G | $251,750 |
Property History
| Date | Event | Price | Change | Sq Ft Price |
|---|---|---|---|---|
| 05/31/2022 05/31/22 | Sold | -- | -- | -- |
| 04/14/2022 04/14/22 | Pending | -- | -- | -- |
| 03/08/2022 03/08/22 | For Sale | $375,000 | +38.9% | $156 / Sq Ft |
| 12/10/2019 12/10/19 | Sold | -- | -- | -- |
| 11/08/2019 11/08/19 | Pending | -- | -- | -- |
| 10/29/2019 10/29/19 | Price Changed | $270,000 | -8.5% | $112 / Sq Ft |
| 09/27/2019 09/27/19 | For Sale | $295,000 | -- | $123 / Sq Ft |
Tax History Compared to Growth
Tax History
| Year | Tax Paid | Tax Assessment Tax Assessment Total Assessment is a certain percentage of the fair market value that is determined by local assessors to be the total taxable value of land and additions on the property. | Land | Improvement |
|---|---|---|---|---|
| 2024 | $5,347 | $48,542 | $6,521 | $42,021 |
| 2023 | $5,274 | $47,024 | $6,521 | $40,503 |
| 2022 | $4,111 | $36,030 | $5,923 | $30,107 |
| 2021 | $3,848 | $32,062 | $5,149 | $26,913 |
| 2020 | $3,731 | $30,475 | $5,149 | $25,326 |
| 2019 | $3,396 | $27,278 | $5,149 | $22,129 |
| 2018 | $3,377 | $26,635 | $4,681 | $21,954 |
| 2017 | $3,104 | $24,104 | $4,255 | $19,849 |
| 2016 | $2,999 | $23,322 | $4,255 | $19,067 |
| 2015 | $2,950 | $22,667 | $4,255 | $18,412 |
| 2013 | -- | $18,757 | $4,255 | $14,502 |
Agents Affiliated with this Home
-
True KC Team
T
Seller's Agent in 2022
True KC Team
ReeceNichols - Leawood
(913) 345-0700
20 in this area
178 Total Sales
-
Blake Nelson Team
B
Buyer's Agent in 2022
Blake Nelson Team
KW KANSAS CITY METRO
(913) 744-4809
45 in this area
410 Total Sales
-
J
Seller's Agent in 2019
Jacquie McKinney
ReeceNichols- Leawood Town Center
-
Matt Textor

Seller Co-Listing Agent in 2019
Matt Textor
ReeceNichols- Leawood Town Center
(913) 963-5564
3 in this area
20 Total Sales
-
Tradition Home Group
T
Buyer's Agent in 2019
Tradition Home Group
Compass Realty Group
(816) 857-5700
10 in this area
440 Total Sales
Map
Source: Heartland MLS
MLS Number: 2369027
APN: HP22000019-00H1
- 4311 W 112th Terrace
- 4300 W 112th Terrace
- 11317 El Monte St
- 4300 W 112th St
- 4414 W 112th Terrace
- 11352 El Monte Ct
- 11101 Delmar Ct
- 11349 Buena Vista St
- 11404 El Monte Ct
- 11203 Cedar Dr
- 11622 Tomahawk Creek Pkwy Unit F
- 11629 Tomahawk Creek Pkwy Unit G
- 11305 Canterbury Ct
- 11700 Canterbury Ct
- 10511 Mission Rd Unit 210
- 11405 Manor Rd
- 10408 Howe Ln
- 3705 W 119th Terrace
- 10416 Mohawk Ln
- 10400 Howe Ln
- 4315 W 112th Terrace
- 4317 W 112th Terrace
- 4309 W 112th Terrace
- 4321 W 112th Terrace
- 4312 W 112th Terrace
- 11301 El Monte St
- 4307 W 112th Terrace
- 4314 W 112th Terrace
- 11305 El Monte St
- 4310 W 112th Terrace
- 4401 W 112th Terrace
- 4212 W 113th St
- 4308 W 112th Terrace
- 11205 El Monte St
- 11300 El Monte St
- 4306 W 112th Terrace
- 4403 W 112th Terrace
- 11203 El Monte St
- 11309 El Monte St
- 4304 W 112th Terrace

