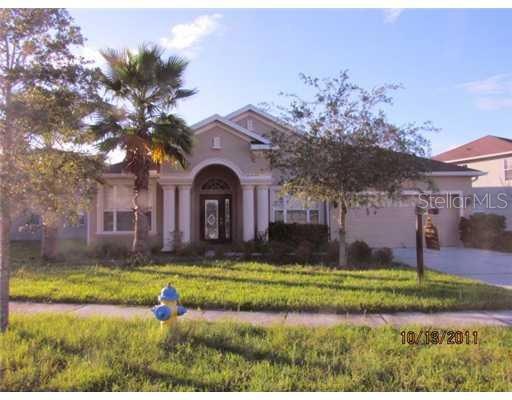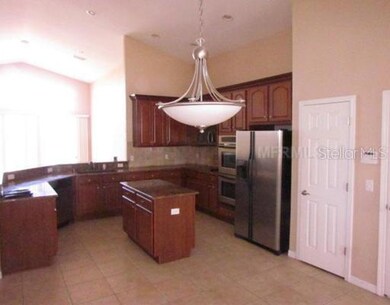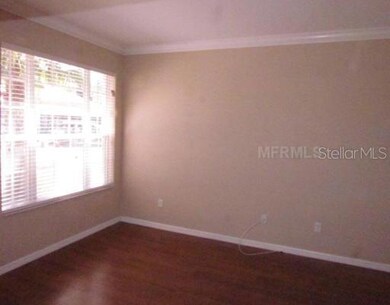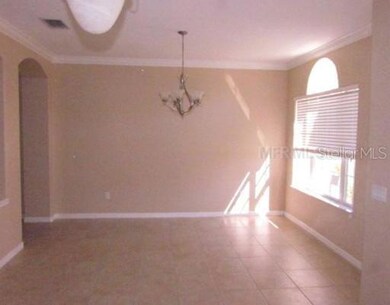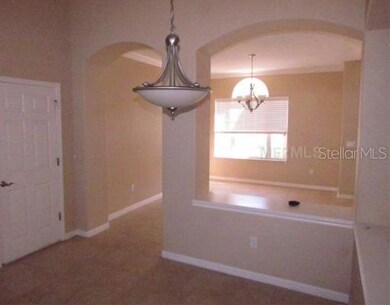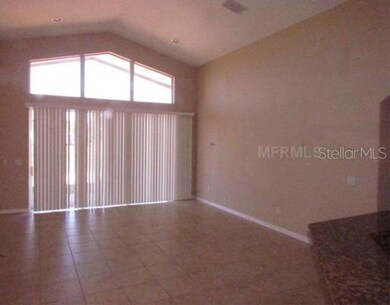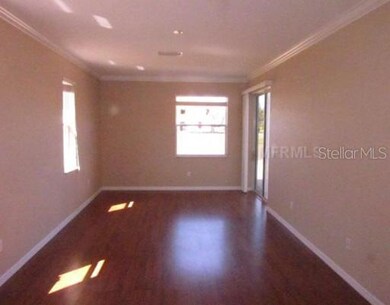
4315 Wildstar Cir Wesley Chapel, FL 33544
Seven Oaks NeighborhoodEstimated Value: $605,592 - $753,000
Highlights
- Fitness Center
- Gated Community
- Contemporary Architecture
- Cypress Creek Middle Rated A-
- Deck
- Wood Flooring
About This Home
As of April 2012Reduced!!! Beautiful Aruba model in desirable Seven Oaks at Crosswinds. This home is loaded with some great features. 18" Tile throughout, granite countertops, 42" Cherry cabinets in the kitchen, huge walk in closet in the spacious master suite. Great upstairs bonus room that is perfect as a game or media room. You will really enjoy spending time in the backyard with a beautiful Pond View. Custom paver patio that great for outdoor dining. Located in a gated community with all amenities such as Community Pool, Tennis, Fitness Center and clubhouse. The home is located in a Gated Community that is convenient to schools and shopping. Only minutes from the Wiregrass Mall. Close to I-75 and I-275
Last Agent to Sell the Property
Gary Custer
License #3091271 Listed on: 12/05/2011
Home Details
Home Type
- Single Family
Est. Annual Taxes
- $5,539
Year Built
- Built in 2007
Lot Details
- 0.26 Acre Lot
- Property is zoned MPUD
HOA Fees
- $8 Monthly HOA Fees
Parking
- 2 Car Attached Garage
- Garage Door Opener
Home Design
- Contemporary Architecture
- Slab Foundation
- Shingle Roof
- Block Exterior
- Stucco
Interior Spaces
- 3,148 Sq Ft Home
- Blinds
- French Doors
- Family Room Off Kitchen
- Separate Formal Living Room
- Formal Dining Room
- Bonus Room
- Inside Utility
Kitchen
- Eat-In Kitchen
- Range
- Microwave
- Dishwasher
Flooring
- Wood
- Carpet
- Ceramic Tile
Bedrooms and Bathrooms
- 4 Bedrooms
- Split Bedroom Floorplan
Outdoor Features
- Deck
- Patio
- Porch
Schools
- Seven Oaks Elementary School
- John Long Middle School
- Wiregrass Ranch High School
Utilities
- Central Heating and Cooling System
- Private Sewer
- Cable TV Available
Listing and Financial Details
- Visit Down Payment Resource Website
- Legal Lot and Block 0070 / 06300
- Assessor Parcel Number 13-26-19-0050-06300-0070
- $1,892 per year additional tax assessments
Community Details
Overview
- Seven Oaks Subdivision
Recreation
- Tennis Courts
- Community Playground
- Fitness Center
- Community Pool
Security
- Gated Community
Ownership History
Purchase Details
Home Financials for this Owner
Home Financials are based on the most recent Mortgage that was taken out on this home.Purchase Details
Home Financials for this Owner
Home Financials are based on the most recent Mortgage that was taken out on this home.Purchase Details
Purchase Details
Purchase Details
Home Financials for this Owner
Home Financials are based on the most recent Mortgage that was taken out on this home.Similar Homes in Wesley Chapel, FL
Home Values in the Area
Average Home Value in this Area
Purchase History
| Date | Buyer | Sale Price | Title Company |
|---|---|---|---|
| Mangrola Aniit Ajitsinh | -- | Attorney | |
| Ajitsinh Amith | $257,000 | Attorney | |
| Federal National Mortgage Association | -- | Watson Title Ins Agency Inc | |
| Wells Fargo Bank Na | $190,400 | None Available | |
| Alicea Fernando A | $400,000 | Alday Donalson Title Agencie |
Mortgage History
| Date | Status | Borrower | Loan Amount |
|---|---|---|---|
| Open | Mangrola Aniit Ajitsinh | $163,130 | |
| Closed | Ajitsinh Amith | $205,600 | |
| Previous Owner | Alicea Fernando A | $380,000 |
Property History
| Date | Event | Price | Change | Sq Ft Price |
|---|---|---|---|---|
| 06/16/2014 06/16/14 | Off Market | $257,000 | -- | -- |
| 04/16/2012 04/16/12 | Sold | $257,000 | 0.0% | $82 / Sq Ft |
| 03/16/2012 03/16/12 | Pending | -- | -- | -- |
| 12/05/2011 12/05/11 | For Sale | $257,000 | -- | $82 / Sq Ft |
Tax History Compared to Growth
Tax History
| Year | Tax Paid | Tax Assessment Tax Assessment Total Assessment is a certain percentage of the fair market value that is determined by local assessors to be the total taxable value of land and additions on the property. | Land | Improvement |
|---|---|---|---|---|
| 2024 | $7,158 | $320,290 | -- | -- |
| 2023 | $6,978 | $310,970 | $0 | $0 |
| 2022 | $6,497 | $301,920 | $0 | $0 |
| 2021 | $6,420 | $293,130 | $53,820 | $239,310 |
| 2020 | $6,355 | $289,090 | $53,820 | $235,270 |
| 2019 | $6,238 | $282,590 | $0 | $0 |
| 2018 | $6,118 | $277,326 | $0 | $0 |
| 2017 | $5,961 | $277,326 | $0 | $0 |
| 2016 | $6,007 | $266,035 | $0 | $0 |
| 2015 | $6,129 | $264,186 | $0 | $0 |
| 2014 | $5,945 | $262,089 | $46,320 | $215,769 |
Agents Affiliated with this Home
-
G
Seller's Agent in 2012
Gary Custer
-
Philip Van Ham
P
Seller Co-Listing Agent in 2012
Philip Van Ham
SANCTUARY REAL ESTATE GROUP, LLC
(727) 656-2432
1 Total Sale
-
Dyan Pithers

Buyer's Agent in 2012
Dyan Pithers
COLDWELL BANKER REALTY
(813) 601-2926
5 in this area
569 Total Sales
Map
Source: Stellar MLS
MLS Number: T2497493
APN: 13-26-19-0050-06300-0070
- 4446 Wildstar Cir
- 27549 Stonecreek Way
- 4407 Scarlet Loop
- 4689 Wandering Way
- 4697 Wandering Way
- 4094 Windcrest Dr
- 4634 Mapletree Loop
- 4730 Wandering Way
- 4744 Wandering Way
- 4633 Mapletree Loop
- 27231 Liriope Ct
- 4506 Mapletree Loop Unit 3B
- 5010 Cactus Needle Ln
- 4535 Gateway Blvd
- 5025 Cactus Needle Ln
- 5022 Chipotle Ln
- 28512 Picana Ln
- 27338 Hollybrook Trail
- 29895 Picana Ln
- 26933 Carmen Place
- 4315 Wildstar Cir
- 4331 Wildstar Cir
- 4307 Wildstar Cir
- 4326 Wildstar Cir
- 4301 Wildstar Cir
- 4314 Wildstar Cir
- 4308 Wildstar Cir
- 4339 Wildstar Cir
- 4332 Wildstar Cir
- 4320 Wildstar Cir
- 4255 Wildstar Cir
- 4302 Wildstar Cir
- 4347 Wildstar Cir
- 4338 Wildstar Cir
- 4256 Wildstar Cir
- 4250 Wildstar Cir
- 4350 Wildstar Cir
- 4227 Wildstar Cir
- 4346 Wildstar Cir
- 4137 Wildstar Cir
