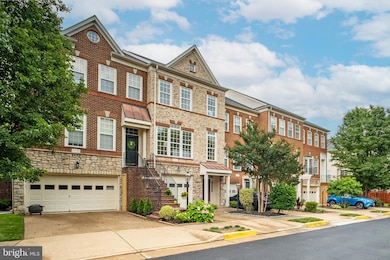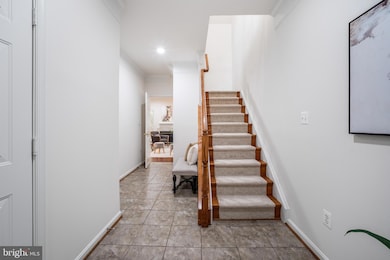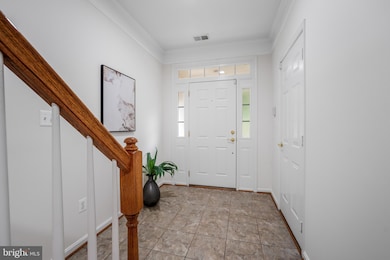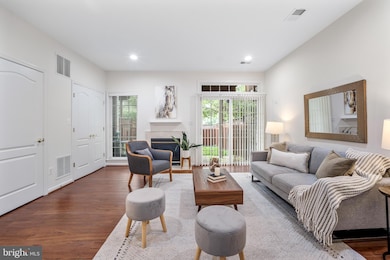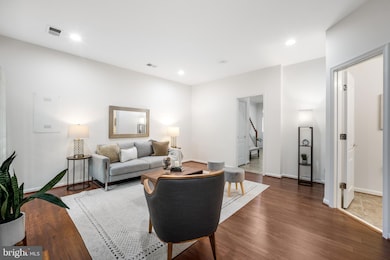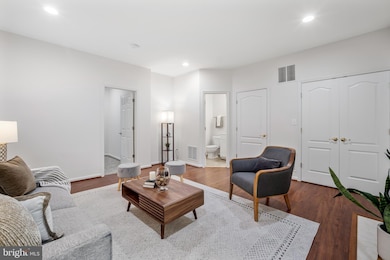
43158 Crosswind Terrace Broadlands, VA 20148
Estimated payment $4,121/month
Highlights
- Deck
- Traditional Floor Plan
- Wood Flooring
- Mill Run Elementary School Rated A
- Traditional Architecture
- Upgraded Countertops
About This Home
Beautifully updated stone-and-brick-front home featuring extensive upgrades, move-in ready for its next owners! The first floor includes a convenient garage and a versatile bonus room—perfect as an office or entertainment area—with direct access to a fully fenced backyard and a newly renovated half bath. The open-concept second floor impresses with abundant natural light, highlighting a fully renovated kitchen (2025) complete with brand-new stainless steel appliances, countertops, freshly painted cabinets, modern fixtures, and PVC drain pipes. The adjacent family room seamlessly connects to a spacious refinished deck (2023), ideal for entertaining. Large windows brighten the generous living room area, complemented by elegant hardwood flooring throughout. Upstairs, the third level offers three bedrooms, including the primary suite. Both bathrooms have been stylishly updated in 2025 with new vanities, countertops, LED vanity lights, and mirrors. Additional recent updates include a new HVAC system (2018), washer (2020), exterior painting (2022), and brand-new carpeting and stair runner (2025). Thoughtful upgrades such as integrated LED recessed lighting further enhance the appeal. . Don’t miss this meticulously maintained home in pristine condition!
Townhouse Details
Home Type
- Townhome
Est. Annual Taxes
- $5,293
Year Built
- Built in 2005 | Remodeled in 2025
Lot Details
- 1,742 Sq Ft Lot
- Back Yard Fenced
HOA Fees
- $147 Monthly HOA Fees
Parking
- 1 Car Attached Garage
- 1 Driveway Space
- Front Facing Garage
- Garage Door Opener
- On-Street Parking
- Off-Street Parking
Home Design
- Traditional Architecture
- Asphalt Roof
- Concrete Perimeter Foundation
- Masonry
Interior Spaces
- 1,964 Sq Ft Home
- Property has 3 Levels
- Traditional Floor Plan
- Ceiling Fan
- Gas Fireplace
- Window Treatments
- Entrance Foyer
- Family Room Off Kitchen
- Combination Dining and Living Room
- Game Room
Kitchen
- Eat-In Kitchen
- Stove
- Ice Maker
- Dishwasher
- Upgraded Countertops
- Disposal
Flooring
- Wood
- Carpet
- Luxury Vinyl Plank Tile
Bedrooms and Bathrooms
- 3 Bedrooms
- En-Suite Primary Bedroom
- En-Suite Bathroom
Laundry
- Laundry Room
- Dryer
- Washer
Outdoor Features
- Deck
Schools
- Mill Run Elementary School
- Eagle Ridge Middle School
- Briar Woods High School
Utilities
- Central Heating and Cooling System
- Natural Gas Water Heater
- Multiple Phone Lines
- Cable TV Available
Listing and Financial Details
- Tax Lot 38
- Assessor Parcel Number 119166869000
Community Details
Overview
- Association fees include cable TV, high speed internet, pool(s), snow removal, trash
- Broadlands Assoc/Southern Walk HOA
- Built by VAN METRE
- Broadlands South Subdivision, Kentwood Floorplan
- Property Manager
Recreation
- Community Basketball Court
- Community Playground
- Community Pool
- Jogging Path
Map
Home Values in the Area
Average Home Value in this Area
Tax History
| Year | Tax Paid | Tax Assessment Tax Assessment Total Assessment is a certain percentage of the fair market value that is determined by local assessors to be the total taxable value of land and additions on the property. | Land | Improvement |
|---|---|---|---|---|
| 2024 | $5,293 | $611,910 | $240,000 | $371,910 |
| 2023 | $4,976 | $568,680 | $200,000 | $368,680 |
| 2022 | $4,842 | $544,020 | $180,000 | $364,020 |
| 2021 | $4,651 | $474,620 | $160,000 | $314,620 |
| 2020 | $4,604 | $444,800 | $150,000 | $294,800 |
| 2019 | $4,425 | $423,430 | $150,000 | $273,430 |
| 2018 | $4,465 | $411,540 | $135,000 | $276,540 |
| 2017 | $4,433 | $394,020 | $135,000 | $259,020 |
| 2016 | $4,374 | $382,000 | $0 | $0 |
| 2015 | $4,390 | $251,740 | $0 | $251,740 |
| 2014 | $4,319 | $248,930 | $0 | $248,930 |
Property History
| Date | Event | Price | Change | Sq Ft Price |
|---|---|---|---|---|
| 06/26/2025 06/26/25 | For Sale | $638,000 | -- | $325 / Sq Ft |
Purchase History
| Date | Type | Sale Price | Title Company |
|---|---|---|---|
| Warranty Deed | $325,000 | -- | |
| Warranty Deed | $410,000 | -- | |
| Warranty Deed | $448,044 | -- |
Mortgage History
| Date | Status | Loan Amount | Loan Type |
|---|---|---|---|
| Open | $240,000 | Stand Alone Refi Refinance Of Original Loan | |
| Closed | $255,000 | Stand Alone Refi Refinance Of Original Loan | |
| Closed | $250,000 | Credit Line Revolving | |
| Closed | $235,000 | New Conventional | |
| Closed | $235,000 | New Conventional | |
| Previous Owner | $328,000 | New Conventional | |
| Previous Owner | $353,000 | New Conventional |
Similar Homes in the area
Source: Bright MLS
MLS Number: VALO2100650
APN: 119-16-6869
- 43202 Arbor Greene Way
- 21934 Windover Dr
- 43238 Highgrove Terrace
- 40396 Milford Dr
- 43276 Sunderleigh Square
- 43290 Farringdon Square
- 43294 Farringdon Square
- 43270 Farringdon Square
- 43288 Farringdon Square
- 21843 Beckhorn Station Terrace
- 21762 Dollis Hill Terrace
- 21756 Dollis Hill Terrace
- 22047 Avonworth Square
- 21746 Dollis Hill Terrace
- 21744 Dollis Hill Terrace
- 21742 Dollis Hill Terrace
- 43497 Farringdon Square
- 43376 Farringdon Square
- 42911 Park Brooke Ct
- 43381 Rickenbacker Square
- 21929 Bayard Terrace
- 21937 Halburton Terrace
- 43229 Broxton Terrace
- 22022 Avonworth Square
- 21799 Crescent Park Square
- 22068 Avonworth Square
- 43396 Farringdon Square
- 22052 Dilworth Square
- 21995 Flatiron Terrace
- 21766 Harroun Terrace
- 22227 Waterberry Terrace
- 43489 Patching Pond Square
- 43162 Ivywood Terrace
- 21841 Goodwood Terrace
- 21801 Flanders Ct
- 43191 Riders Square
- 22296 Philanthropic Dr
- 22272 Rivanna Shore Terrace
- 21672 Kings Crossing Terrace
- 43393 Charitable St

