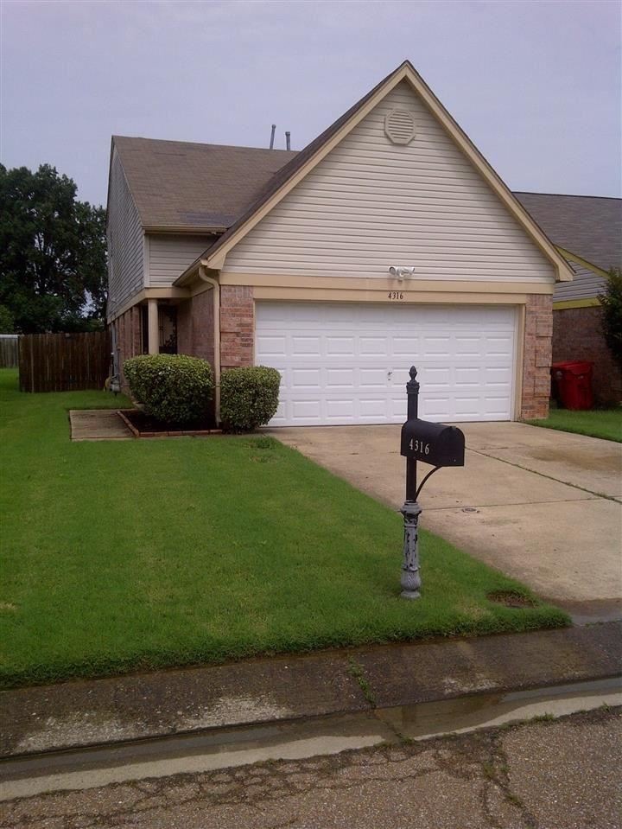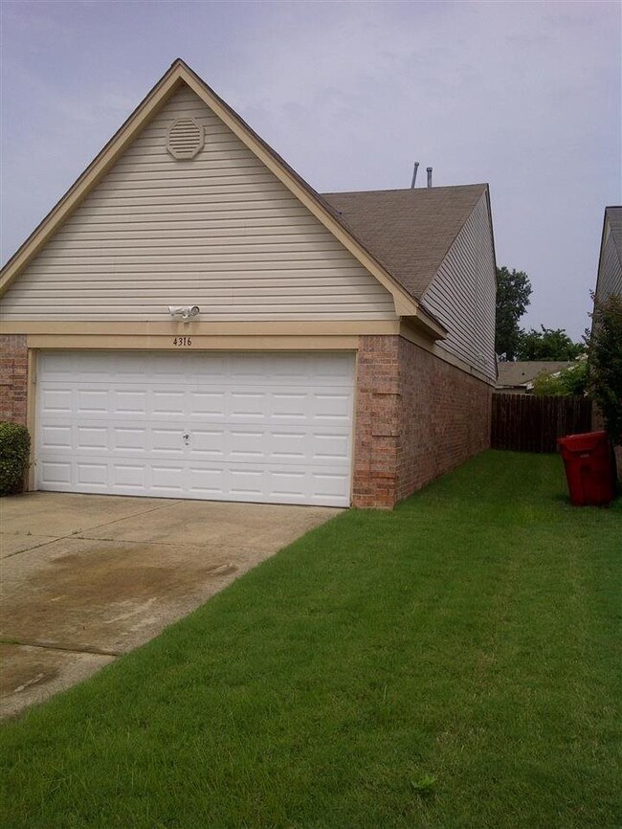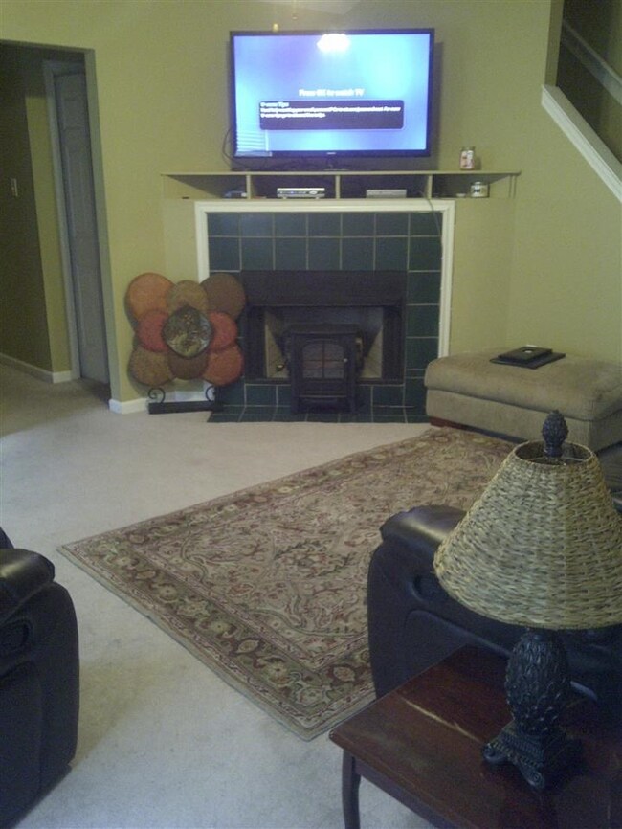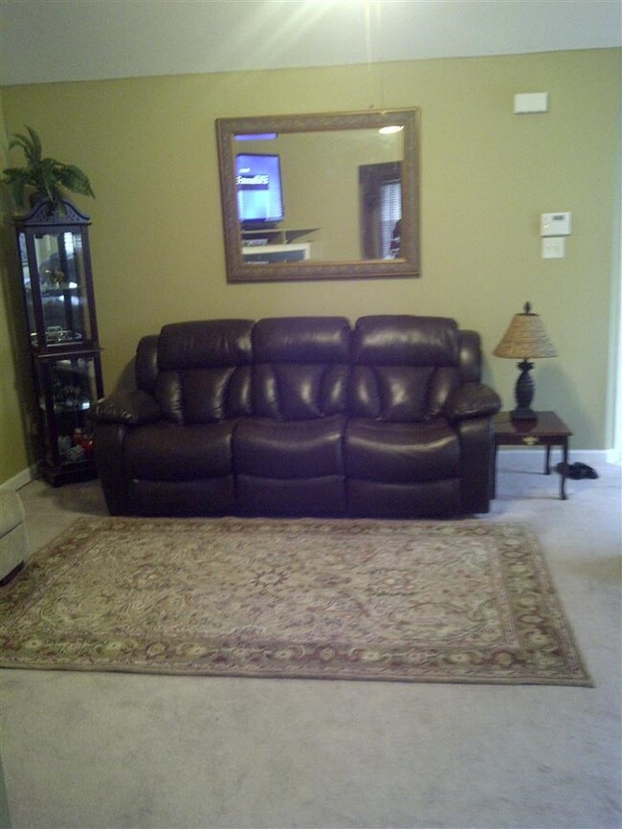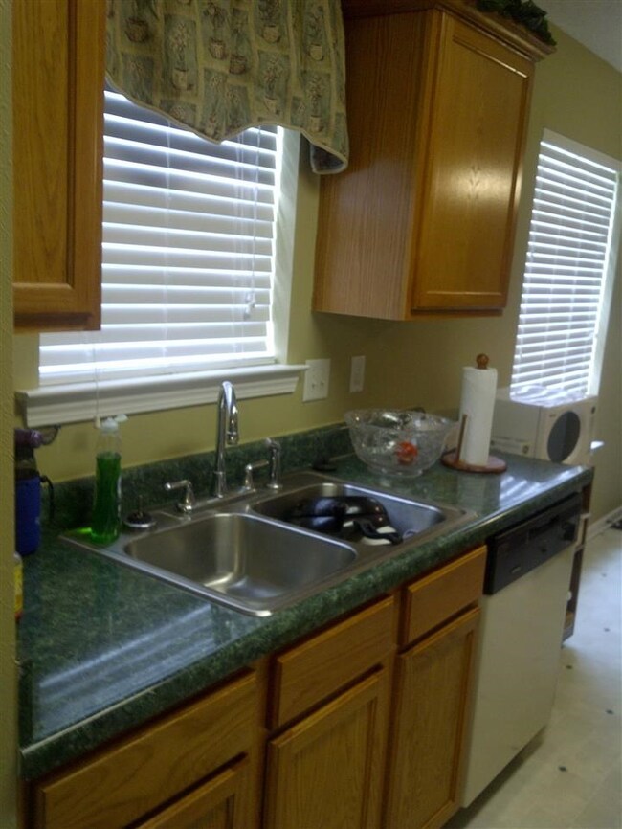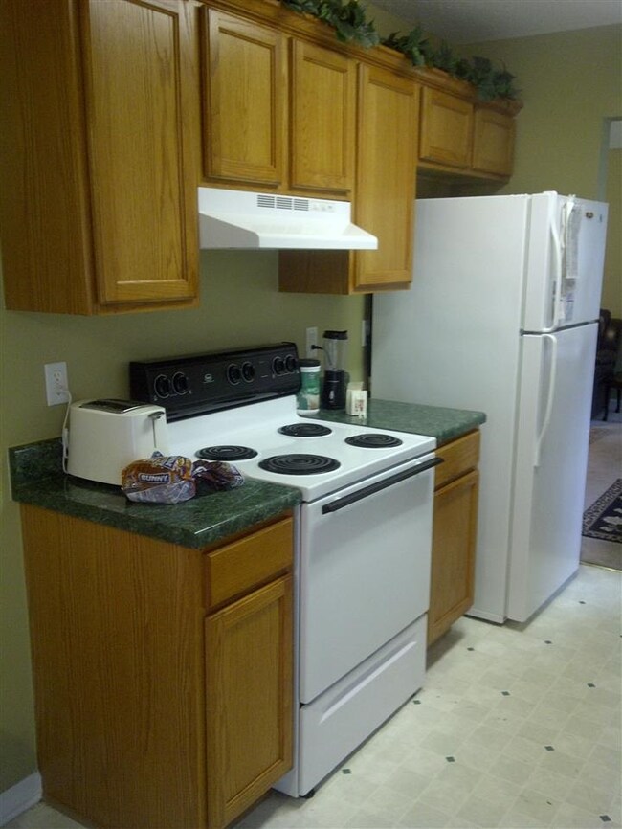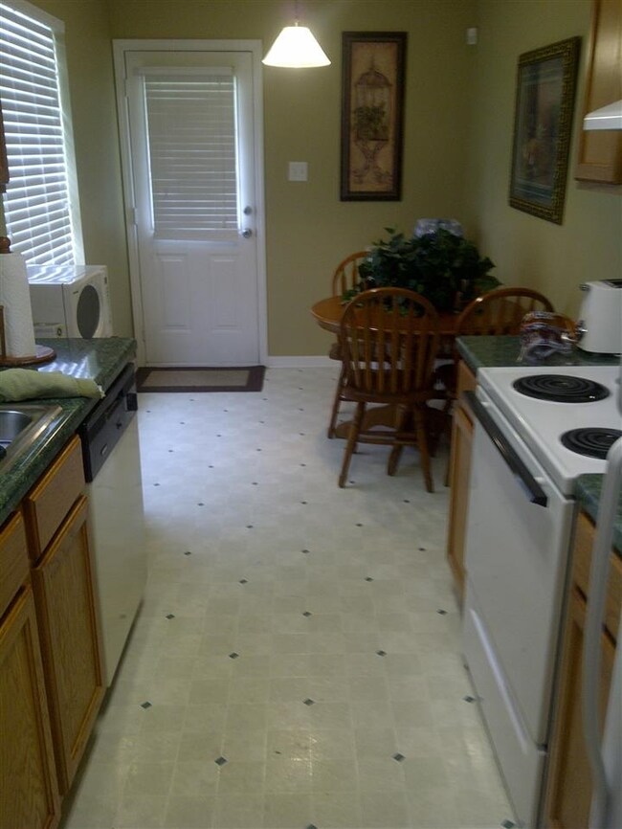
4316 Barry Meadows Cove Memphis, TN 38125
Southern Shelby County NeighborhoodHighlights
- Traditional Architecture
- Attic
- Den with Fireplace
- Main Floor Primary Bedroom
- Separate Formal Living Room
- Eat-In Kitchen
About This Home
As of November 2014NEW ROOF! NEW WINDOWS! MOVE IN READY! 3 bedroom, 2 bath home with spacious Great Room with high ceilings. Jack and Jill bath shared by two bedrooms upstairs. Privacy fenced backyard with patio. Refrigerator to remain with property. Easy to show. Pet free. Convenient location near 385.
Last Agent to Sell the Property
Paula Rodgers
Hayes Homes and Realty, Inc License #310310 Listed on: 06/29/2014
Property Details
Home Type
- Multi-Family
Est. Annual Taxes
- $1,186
Year Built
- Built in 2000
Lot Details
- 4,792 Sq Ft Lot
- Wood Fence
- Level Lot
Home Design
- Traditional Architecture
- Property Attached
- Slab Foundation
- Composition Shingle Roof
Interior Spaces
- 1,200-1,399 Sq Ft Home
- 1,303 Sq Ft Home
- 1.5-Story Property
- Ceiling height of 9 feet or more
- Ceiling Fan
- Fireplace Features Masonry
- Aluminum Window Frames
- Separate Formal Living Room
- Den with Fireplace
- Pull Down Stairs to Attic
Kitchen
- Eat-In Kitchen
- Oven or Range
- Dishwasher
- Disposal
Flooring
- Wall to Wall Carpet
- Tile
Bedrooms and Bathrooms
- 3 Bedrooms | 1 Primary Bedroom on Main
- Primary Bathroom is a Full Bathroom
Laundry
- Laundry Room
- Washer and Dryer Hookup
Home Security
- Monitored
- Fire and Smoke Detector
- Iron Doors
Parking
- 2 Car Garage
- Front Facing Garage
- Garage Door Opener
Outdoor Features
- Patio
Utilities
- Central Heating and Cooling System
- Vented Exhaust Fan
- Electric Water Heater
- Cable TV Available
Listing and Financial Details
- Assessor Parcel Number D0242J H00052
Community Details
Overview
- Barry Farms Pd Phase V Subdivision
Pet Policy
- No Pets Allowed
Ownership History
Purchase Details
Home Financials for this Owner
Home Financials are based on the most recent Mortgage that was taken out on this home.Purchase Details
Purchase Details
Home Financials for this Owner
Home Financials are based on the most recent Mortgage that was taken out on this home.Similar Homes in Memphis, TN
Home Values in the Area
Average Home Value in this Area
Purchase History
| Date | Type | Sale Price | Title Company |
|---|---|---|---|
| Warranty Deed | $90,000 | Alliance Title & Escrow Llc | |
| Trustee Deed | $122,514 | None Available | |
| Warranty Deed | $112,260 | Fidelity Title & Escrow Inc |
Mortgage History
| Date | Status | Loan Amount | Loan Type |
|---|---|---|---|
| Open | $85,500 | New Conventional | |
| Previous Owner | $83,100 | New Conventional | |
| Previous Owner | $85,000 | Fannie Mae Freddie Mac | |
| Previous Owner | $112,263 | FHA | |
| Previous Owner | $110,787 | FHA | |
| Previous Owner | $110,449 | FHA | |
| Previous Owner | $112,203 | FHA |
Property History
| Date | Event | Price | Change | Sq Ft Price |
|---|---|---|---|---|
| 07/13/2025 07/13/25 | For Sale | $220,000 | 0.0% | $183 / Sq Ft |
| 07/12/2025 07/12/25 | Pending | -- | -- | -- |
| 05/05/2025 05/05/25 | For Sale | $220,000 | 0.0% | $183 / Sq Ft |
| 04/30/2025 04/30/25 | Pending | -- | -- | -- |
| 04/23/2025 04/23/25 | Price Changed | $220,000 | -2.2% | $183 / Sq Ft |
| 01/10/2025 01/10/25 | For Sale | $225,000 | +150.0% | $188 / Sq Ft |
| 11/05/2014 11/05/14 | Sold | $90,000 | 0.0% | $75 / Sq Ft |
| 09/12/2014 09/12/14 | Pending | -- | -- | -- |
| 06/29/2014 06/29/14 | For Sale | $90,000 | -- | $75 / Sq Ft |
Tax History Compared to Growth
Tax History
| Year | Tax Paid | Tax Assessment Tax Assessment Total Assessment is a certain percentage of the fair market value that is determined by local assessors to be the total taxable value of land and additions on the property. | Land | Improvement |
|---|---|---|---|---|
| 2025 | $1,186 | $45,450 | $9,175 | $36,275 |
| 2024 | $1,186 | $34,975 | $6,700 | $28,275 |
| 2023 | $1,186 | $34,975 | $6,700 | $28,275 |
| 2022 | $1,186 | $34,975 | $6,700 | $28,275 |
| 2021 | $1,207 | $34,975 | $6,700 | $28,275 |
| 2020 | $967 | $23,875 | $6,700 | $17,175 |
| 2019 | $967 | $23,875 | $6,700 | $17,175 |
| 2018 | $967 | $23,875 | $6,700 | $17,175 |
| 2017 | $981 | $23,875 | $6,700 | $17,175 |
| 2016 | $1,048 | $23,975 | $0 | $0 |
| 2014 | $1,048 | $23,975 | $0 | $0 |
Agents Affiliated with this Home
-
Lisa Thomas

Seller's Agent in 2025
Lisa Thomas
BEST Real Estate Company
(901) 679-2984
4 in this area
67 Total Sales
-
P
Seller's Agent in 2014
Paula Rodgers
Hayes Homes and Realty, Inc
Map
Source: Memphis Area Association of REALTORS®
MLS Number: 9937485
APN: D0-242J-H0-0052
- 7893 Collins Wood Cove
- 7881 Collins Wood Cove
- 4451 Lunsford Dr
- 4240 Barren Brook Dr
- 4294 Thunderstone Cir W
- 4287 Willow Pond Cove
- 4167 Long Creek Rd
- 4555 Oakden Ln
- 7758 Driscoll St
- 4028 Long Creek Rd
- 8294 Whispering View Dr
- 4338 Richwood Place
- 7527 Wilsford Cove
- 4411 Alixs Dr
- 4459 Poppenheimer Way
- 7439 Concord View Dr
- 7571 Baysweet Dr
- 4820 Pine Forest Dr
- 7421 Richmond Rd
- 3930 Bobby Jones Rd
