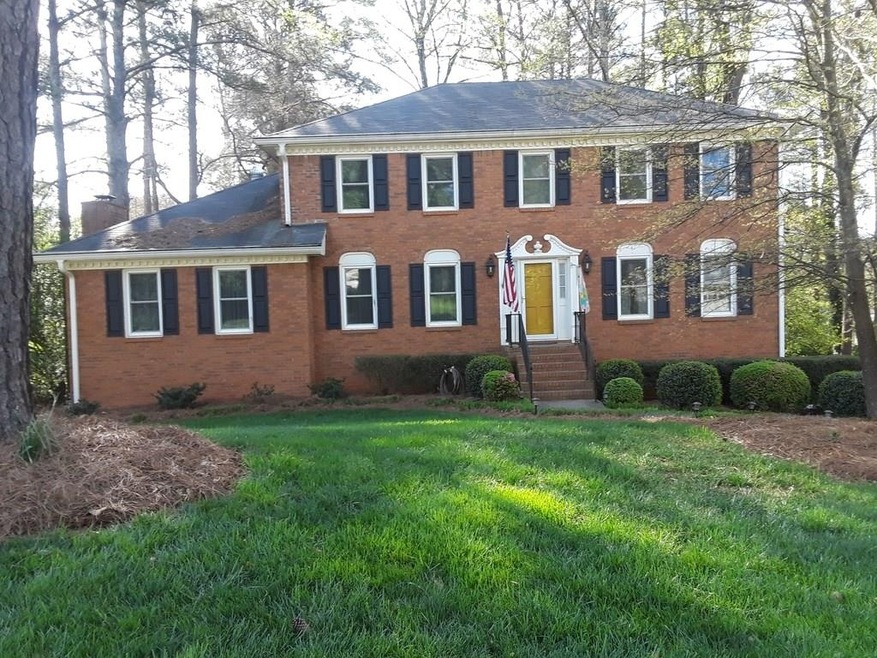
$425,000
- 4 Beds
- 2.5 Baths
- 2,407 Sq Ft
- 4702 Sequoia Dr SW
- Lilburn, GA
Charming two-Story Home in Cherokee Woods! Welcome to this beautifully maintained 4 bedroom, 2.5 bath home nestled on a generous 0.68 acre lot in the highly desirable Cherokee Woods neighborhood. This stunning residence offers timeless curb appeal, modern updates and a warm, inviting atmosphere that feels like home from the moment you arrive. Step inside to a spacious open foyer, flanked by a
Laurie Rogers Virtual Properties Realty.com
