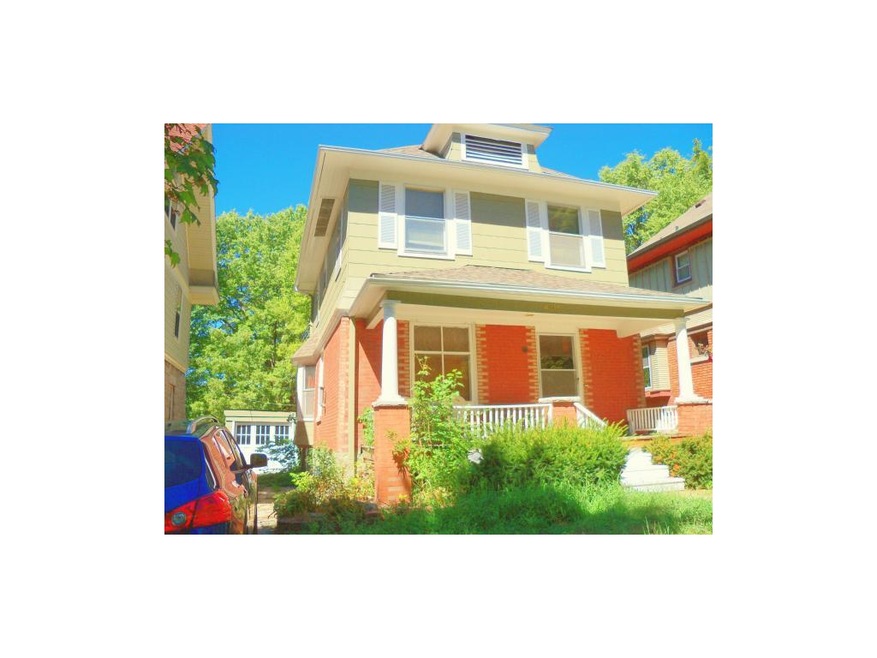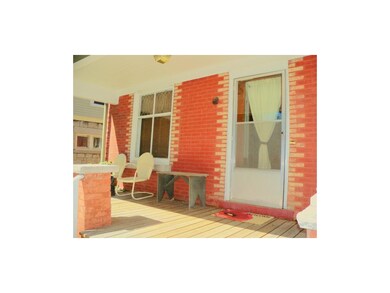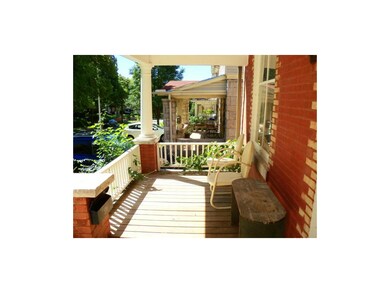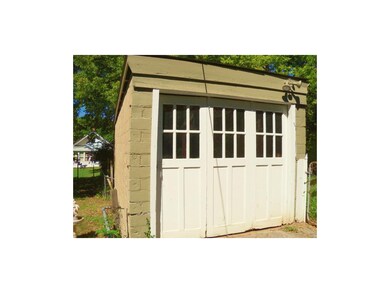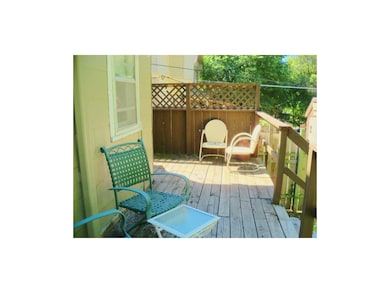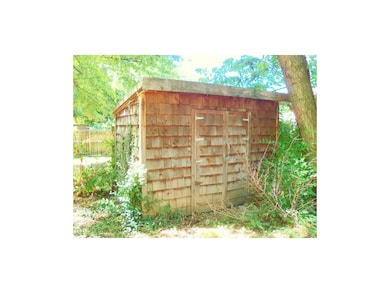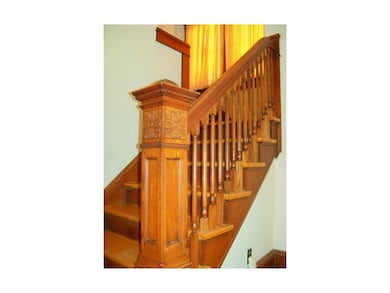
4316 Charlotte St Kansas City, MO 64110
South Hyde Park NeighborhoodHighlights
- Deck
- Traditional Architecture
- Granite Countertops
- Vaulted Ceiling
- Wood Flooring
- Formal Dining Room
About This Home
As of February 2021PAY NO ATTN TO DAYS ON MARKET! Was temp off mkt so that seller could do repairs but not raise the price. Gleaming NEWLY finished hardwoods, fresh paint, new first floor half bath, new sewer line, this house is AMAZING! Built as a three bedroom plus flex space, wall has been removed to make a huge MSTR but can be put back. Has garage & lrg yard.
Last Agent to Sell the Property
Realty ONE Group Metro Home Pros License #1999140757 Listed on: 08/25/2011
Home Details
Home Type
- Single Family
Est. Annual Taxes
- $1,855
Year Built
- Built in 1910
Lot Details
- Lot Dimensions are 36 x 138
- Aluminum or Metal Fence
- Level Lot
- Many Trees
Parking
- 1 Car Detached Garage
- Rear-Facing Garage
- Off-Street Parking
Home Design
- Traditional Architecture
- Composition Roof
- Stone Trim
- Stucco
Interior Spaces
- Wet Bar: Ceramic Tiles, Shower Over Tub, Hardwood, Built-in Features, Fireplace
- Built-In Features: Ceramic Tiles, Shower Over Tub, Hardwood, Built-in Features, Fireplace
- Vaulted Ceiling
- Ceiling Fan: Ceramic Tiles, Shower Over Tub, Hardwood, Built-in Features, Fireplace
- Skylights
- Some Wood Windows
- Shades
- Plantation Shutters
- Drapes & Rods
- Entryway
- Living Room with Fireplace
- Formal Dining Room
Kitchen
- Gas Oven or Range
- Dishwasher
- Granite Countertops
- Laminate Countertops
- Disposal
Flooring
- Wood
- Wall to Wall Carpet
- Linoleum
- Laminate
- Stone
- Ceramic Tile
- Luxury Vinyl Plank Tile
- Luxury Vinyl Tile
Bedrooms and Bathrooms
- 3 Bedrooms
- Cedar Closet: Ceramic Tiles, Shower Over Tub, Hardwood, Built-in Features, Fireplace
- Walk-In Closet: Ceramic Tiles, Shower Over Tub, Hardwood, Built-in Features, Fireplace
- Double Vanity
- Ceramic Tiles
Basement
- Basement Fills Entire Space Under The House
- Stone or Rock in Basement
- Laundry in Basement
Home Security
- Storm Windows
- Storm Doors
- Fire and Smoke Detector
Outdoor Features
- Deck
- Enclosed Patio or Porch
Location
- City Lot
Utilities
- Forced Air Heating and Cooling System
- Satellite Dish
Community Details
- Association fees include curbside recycling, trash pick up
- Hyde Park South Subdivision
Listing and Financial Details
- Exclusions: FP/Chimney
- Assessor Parcel Number 30-510-04-29-00-0-00-000
Ownership History
Purchase Details
Home Financials for this Owner
Home Financials are based on the most recent Mortgage that was taken out on this home.Purchase Details
Home Financials for this Owner
Home Financials are based on the most recent Mortgage that was taken out on this home.Purchase Details
Home Financials for this Owner
Home Financials are based on the most recent Mortgage that was taken out on this home.Purchase Details
Home Financials for this Owner
Home Financials are based on the most recent Mortgage that was taken out on this home.Purchase Details
Home Financials for this Owner
Home Financials are based on the most recent Mortgage that was taken out on this home.Similar Homes in Kansas City, MO
Home Values in the Area
Average Home Value in this Area
Purchase History
| Date | Type | Sale Price | Title Company |
|---|---|---|---|
| Warranty Deed | -- | Security 1St Title | |
| Warranty Deed | -- | Continental Title Company | |
| Warranty Deed | -- | Chicago Title Co | |
| Warranty Deed | -- | Old Republic Title Company | |
| Individual Deed | -- | Security Land Title Company |
Mortgage History
| Date | Status | Loan Amount | Loan Type |
|---|---|---|---|
| Open | $121,000 | New Conventional | |
| Previous Owner | $212,450 | New Conventional | |
| Previous Owner | $209,250 | Stand Alone Refi Refinance Of Original Loan | |
| Previous Owner | $151,353 | FHA | |
| Previous Owner | $10,770 | No Value Available | |
| Previous Owner | $118,464 | Stand Alone Refi Refinance Of Original Loan | |
| Previous Owner | $136,000 | No Value Available | |
| Previous Owner | $106,657 | FHA | |
| Previous Owner | $45,000 | Purchase Money Mortgage | |
| Previous Owner | $22,000 | Purchase Money Mortgage |
Property History
| Date | Event | Price | Change | Sq Ft Price |
|---|---|---|---|---|
| 02/12/2021 02/12/21 | Sold | -- | -- | -- |
| 01/16/2021 01/16/21 | Pending | -- | -- | -- |
| 01/14/2021 01/14/21 | For Sale | $250,000 | +11.1% | $179 / Sq Ft |
| 08/01/2019 08/01/19 | Sold | -- | -- | -- |
| 06/30/2019 06/30/19 | Pending | -- | -- | -- |
| 06/29/2019 06/29/19 | For Sale | $225,000 | +73.2% | $163 / Sq Ft |
| 09/07/2012 09/07/12 | Sold | -- | -- | -- |
| 07/20/2012 07/20/12 | Pending | -- | -- | -- |
| 08/25/2011 08/25/11 | For Sale | $129,900 | -- | $94 / Sq Ft |
Tax History Compared to Growth
Tax History
| Year | Tax Paid | Tax Assessment Tax Assessment Total Assessment is a certain percentage of the fair market value that is determined by local assessors to be the total taxable value of land and additions on the property. | Land | Improvement |
|---|---|---|---|---|
| 2024 | $1,999 | $25,574 | $4,881 | $20,693 |
| 2023 | $1,999 | $25,574 | $7,218 | $18,356 |
| 2022 | $3,773 | $45,866 | $7,192 | $38,674 |
| 2021 | $3,760 | $45,866 | $7,192 | $38,674 |
| 2020 | $2,424 | $29,195 | $7,192 | $22,003 |
| 2019 | $2,373 | $29,195 | $7,192 | $22,003 |
| 2018 | $1,946 | $24,450 | $2,678 | $21,772 |
| 2017 | $1,946 | $24,450 | $2,678 | $21,772 |
| 2016 | $1,949 | $24,345 | $2,791 | $21,554 |
| 2014 | $1,916 | $23,868 | $2,736 | $21,132 |
Agents Affiliated with this Home
-
Stacy Porto Team

Seller's Agent in 2021
Stacy Porto Team
ReeceNichols -The Village
(816) 401-6514
2 in this area
407 Total Sales
-
Thomas Johnson
T
Seller Co-Listing Agent in 2021
Thomas Johnson
ReeceNichols -The Village
(816) 701-9288
2 in this area
136 Total Sales
-
J
Seller's Agent in 2019
Jennifer Martin
RE/MAX State Line
-
P
Seller Co-Listing Agent in 2019
Pam Wright
RE/MAX State Line
-
Joseph Pinter
J
Seller's Agent in 2012
Joseph Pinter
Realty ONE Group Metro Home Pros
(816) 762-7660
3 in this area
95 Total Sales
-
Jason Sharpsteen

Buyer's Agent in 2012
Jason Sharpsteen
Real Broker, LLC
(816) 786-9558
212 Total Sales
Map
Source: Heartland MLS
MLS Number: 1744512
APN: 30-510-04-29-00-0-00-000
- 4301 Campbell St
- 4217 Campbell St
- 4204 Charlotte St
- 4219 Kenwood Ave
- 618 E 42nd St
- 4137 Holmes St
- 4342 Rockhill Rd Unit 3
- 4334 Forest Ave
- 4525 Kenwood Ave
- 4414 Forest Ave
- 4520 Kenwood Ave
- 4102 Charlotte St
- 4432 Forest Ave
- 311 E 43rd St Unit 2W
- 4128 Forest Ave
- 4128 Locust St
- 4600 Charlotte St
- 4313 McGee St Unit 2N
- 4436 Tracy Ave
- 4117 Forest Ave
