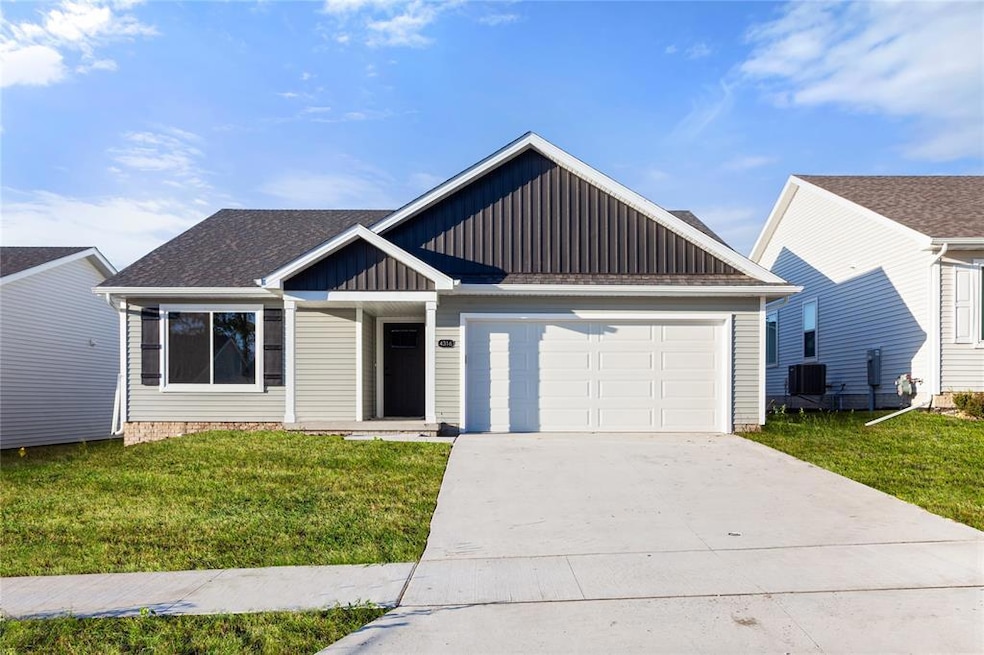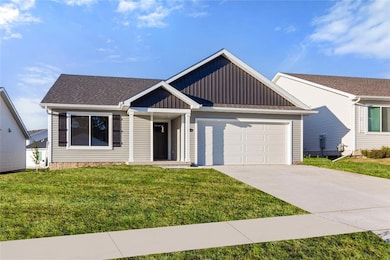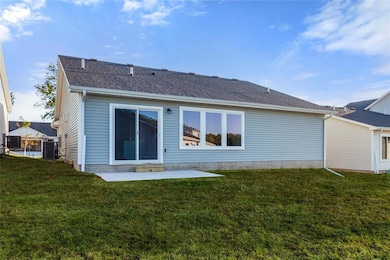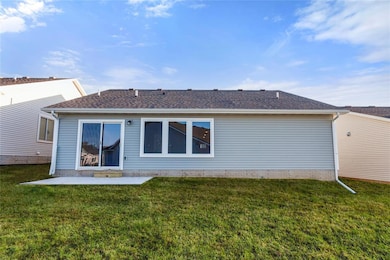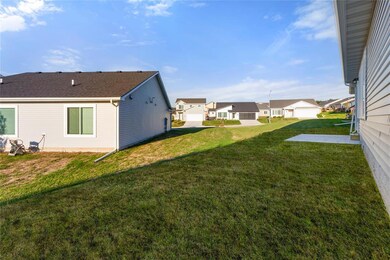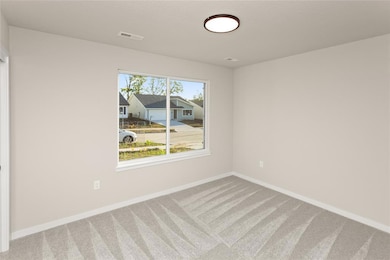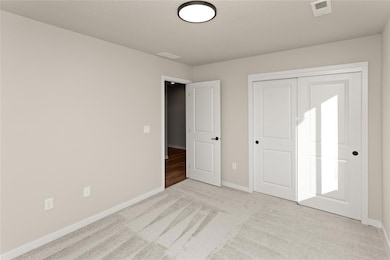4316 Grover Woods Ln Des Moines, IA 50317
Capitol Heights NeighborhoodEstimated payment $1,790/month
Highlights
- New Construction
- Deck
- Ranch Style House
- Clay Elementary School Rated A-
- Vaulted Ceiling
- Mud Room
About This Home
Welcome to Grover Woods which features the Ingham plan offering comfort and convenience in a single-level layout. With 1,433 sq. ft. of thoughtfully designed space, this home features three bedrooms and two bathrooms. Step into a spacious great room with vaulted ceilings and an electric fireplace, seamlessly connected to the dining area and a modern kitchen. The kitchen includes quartz countertops, a pantry, and GE stainless steel appliances, including a range, over-the-range microwave, and dishwasher. The private primary suite at the back of the home offers dual sinks, a walk-in shower, and a large walk-in closet. Two additional bedrooms and a full bathroom at the front provide flexibility for guests, family, or a home office. An attached two-car garage offers extra storage and easy access, while durable LVP flooring throughout adds both style and practicality. With a thoughtful design and quality finishes, the Ingham plan is ideal for single-level living in a welcoming community. Our exceptional quality homes come with a passive radon system, 15-year basement waterproof warranty and a 1-year builder warranty. Hubbell Homes’ preferred lenders offer $1,750 towards closing costs. Not valid with any other offer and subject to change without notice. This home is more than just a place to live—it’s a lifestyle upgrade. Schedule your tour today!
Home Details
Home Type
- Single Family
Year Built
- Built in 2025 | New Construction
Lot Details
- 5,304 Sq Ft Lot
- Property is zoned PUD
Home Design
- Ranch Style House
- Traditional Architecture
- Slab Foundation
- Asphalt Shingled Roof
- Vinyl Siding
Interior Spaces
- 1,433 Sq Ft Home
- Vaulted Ceiling
- Electric Fireplace
- Mud Room
- Dining Area
- Laundry on main level
Kitchen
- Stove
- Microwave
- Dishwasher
Flooring
- Carpet
- Luxury Vinyl Plank Tile
Bedrooms and Bathrooms
- 3 Main Level Bedrooms
Parking
- 2 Car Attached Garage
- Driveway
Additional Features
- Deck
- Forced Air Heating and Cooling System
Community Details
- No Home Owners Association
- Built by Hubbell Homes, LC
Listing and Financial Details
- Assessor Parcel Number 06042321204014
Map
Home Values in the Area
Average Home Value in this Area
Tax History
| Year | Tax Paid | Tax Assessment Tax Assessment Total Assessment is a certain percentage of the fair market value that is determined by local assessors to be the total taxable value of land and additions on the property. | Land | Improvement |
|---|---|---|---|---|
| 2025 | -- | $290 | $290 | -- |
| 2024 | -- | $290 | $290 | -- |
Property History
| Date | Event | Price | List to Sale | Price per Sq Ft |
|---|---|---|---|---|
| 11/13/2025 11/13/25 | Price Changed | $284,900 | -1.2% | $199 / Sq Ft |
| 10/23/2025 10/23/25 | Price Changed | $288,500 | -1.7% | $201 / Sq Ft |
| 10/15/2025 10/15/25 | Price Changed | $293,500 | -8.3% | $205 / Sq Ft |
| 10/01/2025 10/01/25 | Price Changed | $319,900 | -4.2% | $223 / Sq Ft |
| 08/06/2025 08/06/25 | For Sale | $334,000 | -- | $233 / Sq Ft |
Purchase History
| Date | Type | Sale Price | Title Company |
|---|---|---|---|
| Warranty Deed | $192,000 | None Listed On Document | |
| Warranty Deed | $192,000 | None Listed On Document |
Source: Des Moines Area Association of REALTORS®
MLS Number: 723676
APN: 060/42321-204-014
- 4310 Grover Woods Ln
- 4304 Grover Woods Ln
- 4315 Grover Woods Ln
- 4311 Grover Woods Ln
- 4307 Grover Woods Ln
- 4303 Grover Woods Ln
- 4299 Grover Woods Ln
- 4397 Honey Bee Ridge
- 4295 Grover Woods Ln
- 4401 Honey Bee Ridge
- 4291 Grover Woods Ln
- 4427 Honey Bee Ridge
- 4392 Honey Bee Ridge
- 4396 Honey Bee Ridge
- 4287 Grover Woods Ln
- 4400 Honey Bee Ridge
- 4270 Grover Woods Ln
- Delaney Plan at Grover Woods
- Hampton Plan at Grover Woods
- Chariton Plan at Grover Woods
- 4014 Hubbell Ave
- 4282 E 50th St
- 4216 50th St
- 3909 Hubbell Ave
- 3722 Hubbell Ave
- 3600 Kennedy Dr
- 3799 Village Run Dr
- 3540 E Douglas Ave
- 1490 34th Ave SW
- 1827 34th Ave SW
- 4212 E 29th St
- 5115 NE 23rd Ave
- 2165 Copper Wynd Dr
- 3408 Easton Blvd
- 1921 E 33rd St
- 615-619 17th Ave NW
- 908 8th St SW
- 1414-1616 Adventureland Dr
- 1002-1108 4th St SW
- 1040 Blue Ridge Place NW
