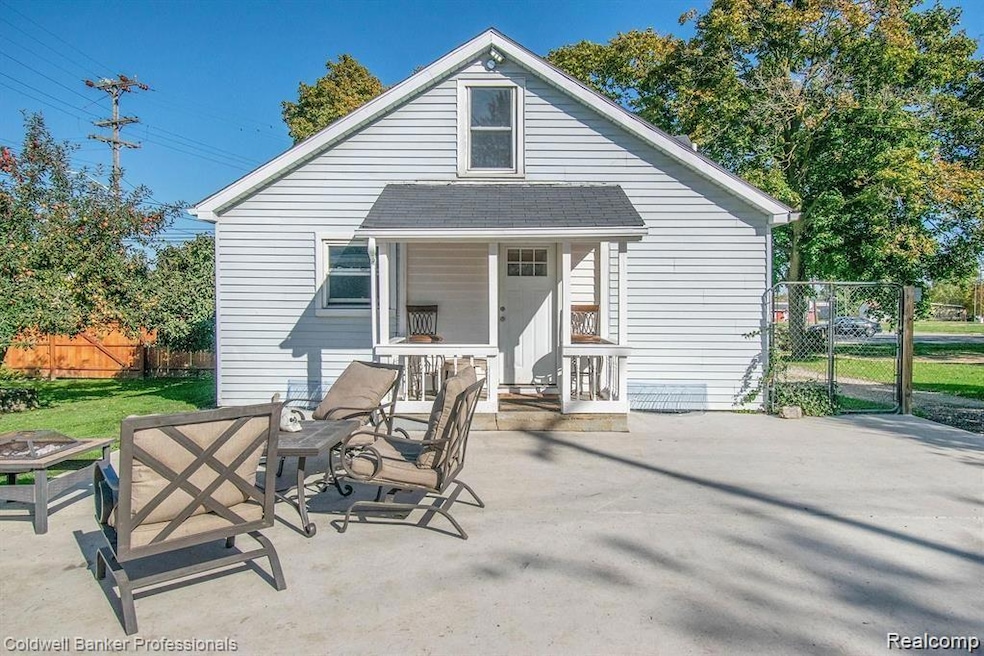
$209,900
- 2 Beds
- 1 Bath
- 1,100 Sq Ft
- 6600 Jefferson Rd
- North Branch, MI
Prime location inside city limits of North Branch and right beside North Branch Schools. This neat and clean 2-bedroom ranch home has a detached, two and a half car garage, a large hip roof barn and storage building. Home features natural gas heat, central air, a full bath and full basement. There has been upgrades to the furnace, electric and roof. All located on 2.5 acres.
Timothy Sheridan Sheridan Real Estate LLC
