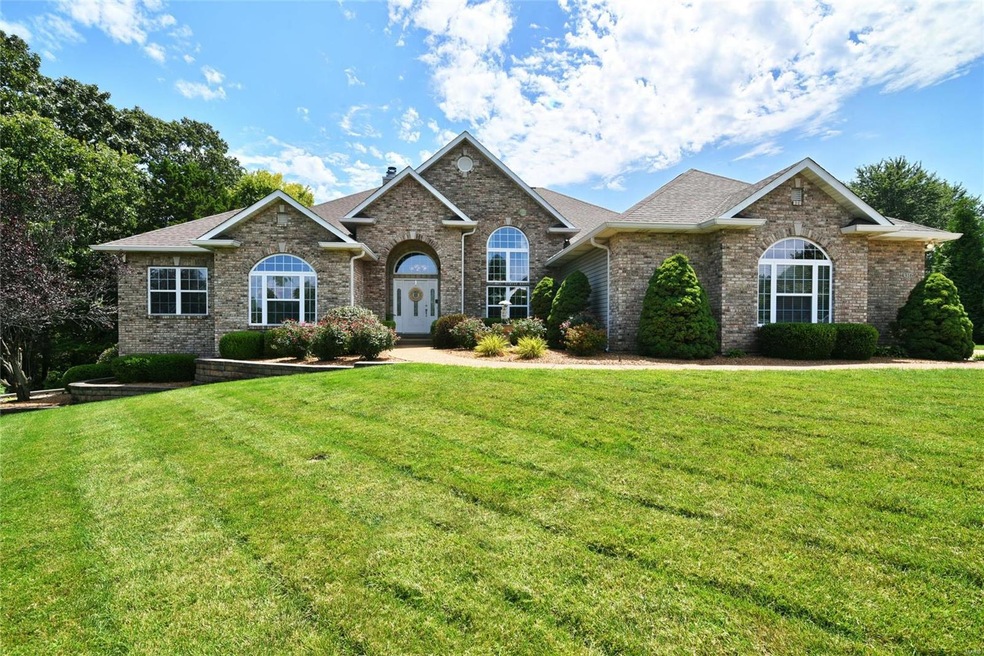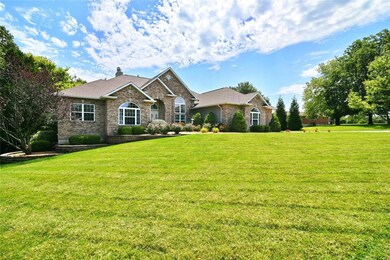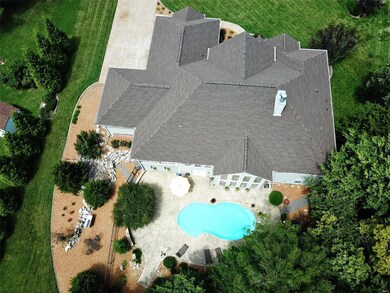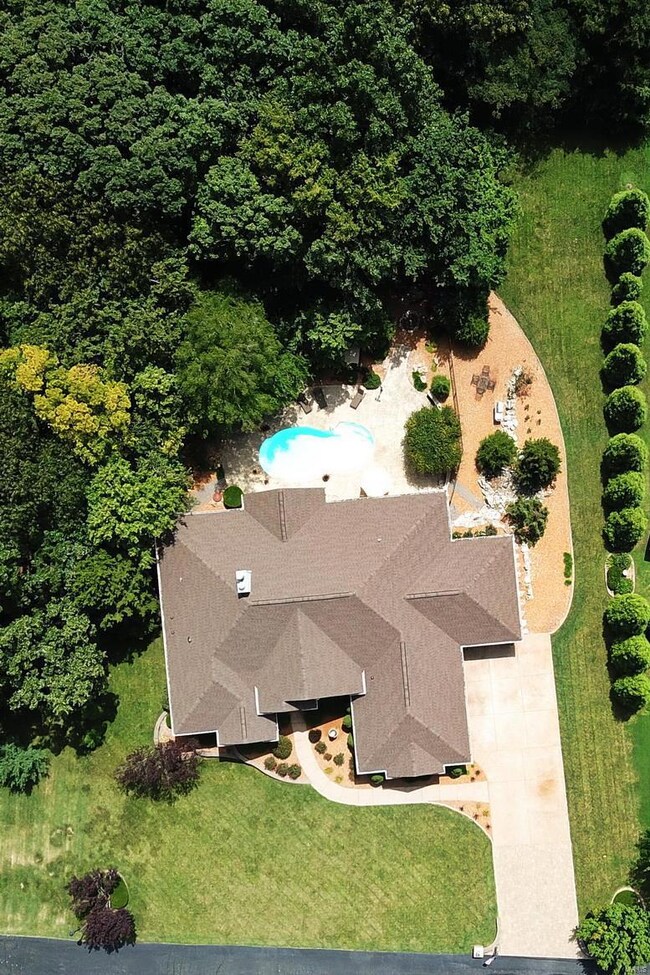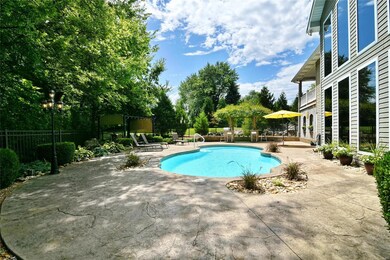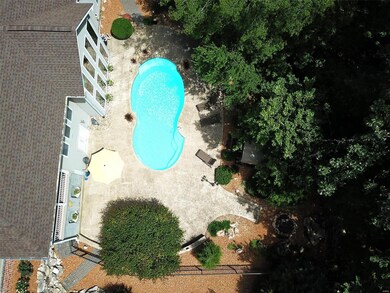
4316 Jessica Dr High Ridge, MO 63049
Estimated Value: $546,000 - $678,000
Highlights
- In Ground Pool
- 0.92 Acre Lot
- Deck
- Primary Bedroom Suite
- Atrium Room
- Contemporary Architecture
About This Home
As of October 2020Showings begin 8/15/20 Shockingly beautiful Atrium Ranch nestled on a wooded Private Acre with gorgeous inground pool! This gracious home greets you w/custom entry & wood flrs w/inlay carpeting, vaulted ceilng & gorgeous stone fireplace. Appointments are more than I can mention with three fireplaces, vaulted, coffered, & trayed oval ceilings, crown molding, & walk-in closets galore. The kitchen is to die for with a 13ft center island w/breakfast bar & a 12 ft serving bar! 42in custom cabinetry w/display shelves, stainless steel appliances, granite counters, up & low cabinet lighting! Immense Finished lower level feels like you are on the main flr! Flr to ceiling brick fireplace, fam rm, rec rm, movie area, two bedrooms & full bath with 10ft pour! The fiberglass Salt water pool-32ft long, 3-6ft depth, new pagoda & tables shaded by a natural arbor. Beautifully landscaped you will enjoy this custom outdoor living as much as you enjoy the inside! Covered Deck overlooks it all! New Roof!
Last Agent to Sell the Property
Keller Williams Chesterfield License #2013015644 Listed on: 08/13/2020

Home Details
Home Type
- Single Family
Est. Annual Taxes
- $4,883
Year Built
- Built in 2003
Lot Details
- 0.92 Acre Lot
- Fenced
- Level Lot
- Sprinkler System
- Backs to Trees or Woods
HOA Fees
- $33 Monthly HOA Fees
Parking
- 3 Car Attached Garage
- Workshop in Garage
- Side or Rear Entrance to Parking
- Garage Door Opener
- Additional Parking
Home Design
- Contemporary Architecture
- Traditional Architecture
- Brick or Stone Veneer Front Elevation
- Vinyl Siding
Interior Spaces
- 1-Story Property
- Wet Bar
- Built In Speakers
- Historic or Period Millwork
- Cathedral Ceiling
- Ceiling Fan
- Skylights
- Wood Burning Fireplace
- Insulated Windows
- Pocket Doors
- French Doors
- Six Panel Doors
- Two Story Entrance Foyer
- Family Room with Fireplace
- 2 Fireplaces
- Great Room with Fireplace
- Breakfast Room
- Formal Dining Room
- Den
- Game Room
- Atrium Room
- Fire and Smoke Detector
- Laundry on main level
Kitchen
- Breakfast Bar
- Built-In Oven
- Electric Oven or Range
- Electric Cooktop
- Down Draft Cooktop
- Microwave
- Dishwasher
- Stainless Steel Appliances
- Kitchen Island
- Granite Countertops
- Built-In or Custom Kitchen Cabinets
- Disposal
Bedrooms and Bathrooms
- 5 Bedrooms | 3 Main Level Bedrooms
- Primary Bedroom Suite
- Walk-In Closet
- Whirlpool Tub and Separate Shower in Primary Bathroom
Partially Finished Basement
- Walk-Out Basement
- Basement Fills Entire Space Under The House
- 9 Foot Basement Ceiling Height
- Fireplace in Basement
- Bedroom in Basement
- Finished Basement Bathroom
Outdoor Features
- In Ground Pool
- Deck
- Patio
Schools
- Seckman Elem. Elementary School
- Seckman Middle School
- Seckman Sr. High School
Utilities
- Forced Air Zoned Heating and Cooling System
- Heat Pump System
- Electric Water Heater
- High Speed Internet
Listing and Financial Details
- Assessor Parcel Number 02-9.0-29.0-2-001-005.19
Community Details
Recreation
- Recreational Area
Ownership History
Purchase Details
Home Financials for this Owner
Home Financials are based on the most recent Mortgage that was taken out on this home.Purchase Details
Home Financials for this Owner
Home Financials are based on the most recent Mortgage that was taken out on this home.Purchase Details
Home Financials for this Owner
Home Financials are based on the most recent Mortgage that was taken out on this home.Purchase Details
Home Financials for this Owner
Home Financials are based on the most recent Mortgage that was taken out on this home.Purchase Details
Similar Homes in High Ridge, MO
Home Values in the Area
Average Home Value in this Area
Purchase History
| Date | Buyer | Sale Price | Title Company |
|---|---|---|---|
| Braun Megan J | -- | None Available | |
| Trafton Clay E | -- | None Available | |
| Simone Angelo A | -- | Commonwealth Title | |
| Williams Brook Meadows Llc | -- | Landamerica Commonwealth | |
| Schoen Myrtle L | -- | -- |
Mortgage History
| Date | Status | Borrower | Loan Amount |
|---|---|---|---|
| Open | Braun Megan J | $428,000 | |
| Previous Owner | Trafton Clay E | $367,400 | |
| Previous Owner | Simone Eileen | $332,500 | |
| Previous Owner | Simone Eileen | $350,000 | |
| Previous Owner | Simone Angelo A | $370,000 | |
| Previous Owner | Williams Brook Meadows Llc | $250,000 |
Property History
| Date | Event | Price | Change | Sq Ft Price |
|---|---|---|---|---|
| 10/08/2020 10/08/20 | Sold | -- | -- | -- |
| 08/16/2020 08/16/20 | Pending | -- | -- | -- |
| 08/13/2020 08/13/20 | For Sale | $499,000 | -- | $113 / Sq Ft |
Tax History Compared to Growth
Tax History
| Year | Tax Paid | Tax Assessment Tax Assessment Total Assessment is a certain percentage of the fair market value that is determined by local assessors to be the total taxable value of land and additions on the property. | Land | Improvement |
|---|---|---|---|---|
| 2023 | $4,883 | $68,100 | $5,200 | $62,900 |
| 2022 | $4,700 | $68,100 | $5,200 | $62,900 |
| 2021 | $4,700 | $68,100 | $5,200 | $62,900 |
| 2020 | $4,473 | $61,000 | $4,600 | $56,400 |
| 2019 | $4,470 | $61,000 | $4,600 | $56,400 |
| 2018 | $4,496 | $60,300 | $4,600 | $55,700 |
| 2017 | $4,137 | $60,300 | $4,600 | $55,700 |
| 2016 | $3,845 | $55,600 | $4,400 | $51,200 |
| 2015 | $3,933 | $55,600 | $4,400 | $51,200 |
| 2013 | -- | $54,500 | $4,400 | $50,100 |
Agents Affiliated with this Home
-
Angela Dillmon

Seller's Agent in 2020
Angela Dillmon
Keller Williams Chesterfield
(314) 277-7713
9 in this area
293 Total Sales
-
Sharon Seabaugh

Buyer's Agent in 2020
Sharon Seabaugh
Keller Williams Realty St. Louis
(314) 580-5901
8 in this area
256 Total Sales
Map
Source: MARIS MLS
MLS Number: MIS20055518
APN: 02-9.0-29.0-2-001-005.19
- 3001 Peach Blossom Ct
- 3351 John Swaller Rd
- 3504 Newcastle Ct
- 1 Canterbury Ln
- 3375 Old Sugar Creek Rd
- 3601 John Swaller Rd
- 3601 John Swaller Rd
- 3601 John Swaller Rd
- 124 Country Club Parc Ct
- 3700 Pioneer Dr
- 3323 Eldon Dr
- 3743 Rock Creek Valley Rd
- 3401 Henry Dr
- 3721 Westbrook Ln
- 3307 Woodland Trail
- 20 Rainbow Trail
- 5108 Gem Dr
- 3179 Quiet Forest Dr
- 5107 Ruddy Ridge Ct
- 4710 Kirchoff Ln
- 4316 Jessica Dr
- 4312 Jessica Dr
- 2612 Jessica Trail
- 2638 Plum Tree Ct
- 4229 Rock Creek Rd
- 4308 Jessica Dr
- 4319 Jessica Dr
- 2644 Plum Tree Ct
- 4219 Rock Creek Rd
- 4213 W Rock Creek Rd
- 4213 Rock Creek Rd
- 2516 Jessica Ct
- 2632 Plum Tree Ct
- 4207 Rock Creek Rd
- 2609 Jessica Trail
- 2515 Jessica Ct
- 4300 Jessica Dr
- 2650 Plum Tree Ct
- 2604 Jessica Trail
- 2639 Plum Tree Ct
