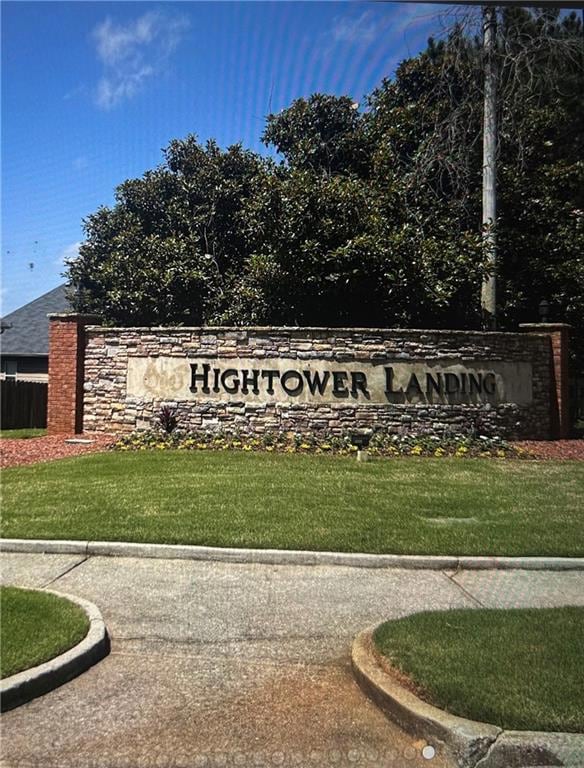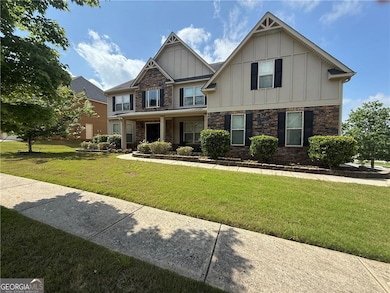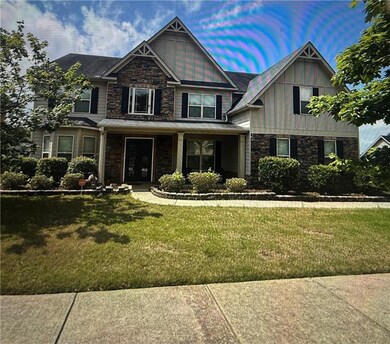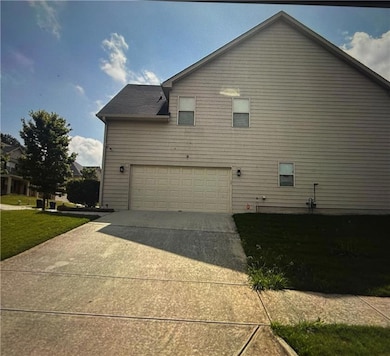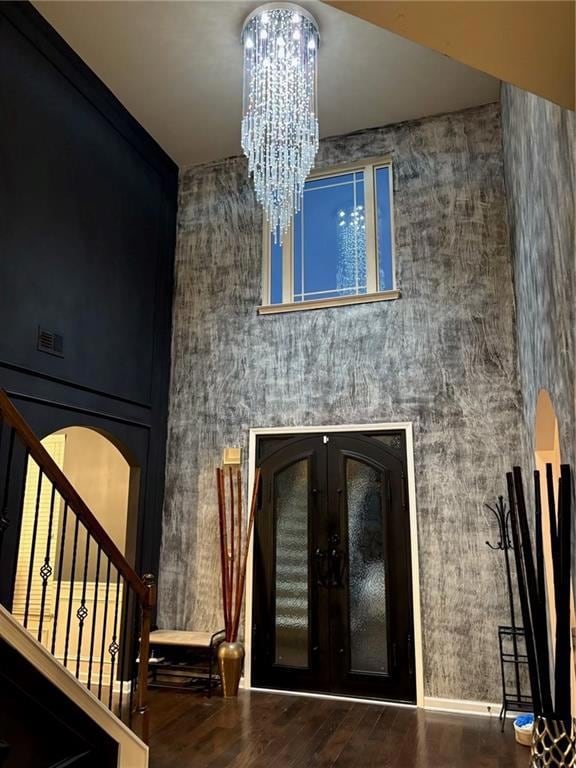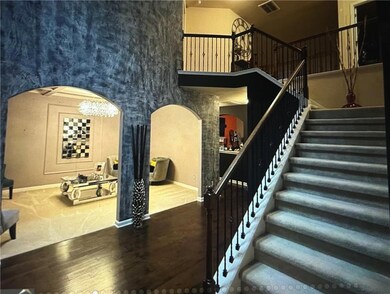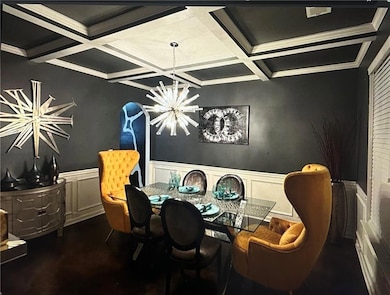4316 Kershaw Dr Centerville Branch, GA 30039
Estimated payment $3,721/month
Highlights
- Sitting Area In Primary Bedroom
- Wood Flooring
- Great Room with Fireplace
- Craftsman Architecture
- Corner Lot
- Private Yard
About This Home
Your dream home is calling-answer it! This stunning Craftsman-style corner-lot beauty delivers space, style, and the "wow" factor throughout. Step into this 5 bedroom 4.5 bath dramatic two-story foyer and immediately feel at home. To your left, the formal living room sets the tone, while the separate dining room-with its coffered ceilings and gleaming hardwoods-begs for your next celebration. The vibrant, eat-in kitchen is an entertainer's delight, featuring a spacious island, granite countertops, and plenty of room to create, gather, and enjoy. Flow right into the great room and cozy up by the fireplace for those perfect, warm evenings. A flexible game room sits on the main level-that can easily be converted back into a charming bedroom. You can head upstairs to your luxurious primary suite, complete with a private sitting area, dual walk-in closets, his-and-hers vanities, a separate shower, and a relaxing tub. Three more bedrooms and a Jack-and-Jill bath give everyone their own space. And when it's time to unwind? Step out back to your private, fenced-in oasis-ideal for morning coffee, evening wine, or simply enjoying time outdoors. This home has it all...and is ready for you!
Home Details
Home Type
- Single Family
Est. Annual Taxes
- $6,428
Year Built
- Built in 2013
Lot Details
- 9,148 Sq Ft Lot
- Property fronts a county road
- Fenced
- Corner Lot
- Level Lot
- Private Yard
HOA Fees
- $38 Monthly HOA Fees
Parking
- 2 Car Attached Garage
- Parking Accessed On Kitchen Level
- Side Facing Garage
- Garage Door Opener
Home Design
- Craftsman Architecture
- Slab Foundation
- Composition Roof
- Brick Front
Interior Spaces
- 4,516 Sq Ft Home
- 2-Story Property
- Crown Molding
- Coffered Ceiling
- Ceiling height of 10 feet on the main level
- Ceiling Fan
- Double Pane Windows
- Bay Window
- Two Story Entrance Foyer
- Great Room with Fireplace
- Breakfast Room
- Formal Dining Room
- Game Room
- Neighborhood Views
- Carbon Monoxide Detectors
Kitchen
- Walk-In Pantry
- Butlers Pantry
- Gas Range
- Microwave
- Dishwasher
- Kitchen Island
- Solid Surface Countertops
- Disposal
Flooring
- Wood
- Carpet
- Ceramic Tile
Bedrooms and Bathrooms
- Sitting Area In Primary Bedroom
- Dual Closets
- Walk-In Closet
- Dual Vanity Sinks in Primary Bathroom
- Separate Shower in Primary Bathroom
Laundry
- Laundry in Mud Room
- Laundry Room
- Laundry on main level
Schools
- Anderson-Livsey Elementary School
- Shiloh Middle School
- Shiloh High School
Utilities
- Cooling Available
- Heating Available
- Underground Utilities
- Tankless Water Heater
- Gas Water Heater
- High Speed Internet
- Cable TV Available
Additional Features
- Front Porch
- Property is near schools
Community Details
- Hightower Landing Subdivision
Listing and Financial Details
- Home warranty included in the sale of the property
- Assessor Parcel Number R4345 077
Map
Home Values in the Area
Average Home Value in this Area
Tax History
| Year | Tax Paid | Tax Assessment Tax Assessment Total Assessment is a certain percentage of the fair market value that is determined by local assessors to be the total taxable value of land and additions on the property. | Land | Improvement |
|---|---|---|---|---|
| 2025 | $6,569 | $227,320 | $30,000 | $197,320 |
| 2024 | $6,428 | $212,720 | $30,000 | $182,720 |
| 2023 | $6,428 | $171,000 | $28,400 | $142,600 |
| 2022 | $5,535 | $171,000 | $28,400 | $142,600 |
| 2021 | $5,049 | $143,800 | $24,000 | $119,800 |
| 2020 | $4,895 | $135,160 | $24,000 | $111,160 |
| 2019 | $4,572 | $128,000 | $24,000 | $104,000 |
| 2018 | $1,739 | $125,800 | $24,000 | $101,800 |
| 2016 | $1,576 | $108,920 | $24,000 | $84,920 |
| 2015 | $4,375 | $113,880 | $24,000 | $89,880 |
| 2014 | -- | $13,480 | $13,480 | $0 |
Property History
| Date | Event | Price | List to Sale | Price per Sq Ft |
|---|---|---|---|---|
| 12/02/2025 12/02/25 | Price Changed | $600,000 | +900.0% | $133 / Sq Ft |
| 12/02/2025 12/02/25 | For Sale | $60,000 | -- | $13 / Sq Ft |
Purchase History
| Date | Type | Sale Price | Title Company |
|---|---|---|---|
| Warranty Deed | -- | -- | |
| Warranty Deed | $320,000 | -- | |
| Limited Warranty Deed | $272,290 | -- | |
| Warranty Deed | -- | -- |
Mortgage History
| Date | Status | Loan Amount | Loan Type |
|---|---|---|---|
| Previous Owner | $314,204 | FHA | |
| Previous Owner | $272,290 | VA | |
| Previous Owner | $172,125 | New Conventional |
Source: First Multiple Listing Service (FMLS)
MLS Number: 7688011
APN: 4-345-077
- 4381 Ash Tree St
- 4494 Michael Jay St
- 4366 Bradley Dr SW
- 4348 Bradley Dr
- 4440 Cary Dr
- 4440 Cary Dr SW
- 4244 Bradley Dr SW
- 0 Bradley Dr SW
- 4380 Cary Dr
- 4041 Ash Tree St
- 8929 Pleasant Hill Rd
- 4525 Jane Rd
- 3890 Irwin Bridge Rd NW
- 4232 Marjorie Rd
- 3880 Irwin Bridge Rd NW
- 0 Smith James Rd Unit 8367049
- 0 Smith James Rd Unit 6000878
- 8515 Lake Dr
- 4598 Ash Tree St
- 4424 Michael Jay St
- 4348 Bradley Dr SW
- 4872 Tower View Trail
- 4138 Ash Tree St SW
- 4202 Cedar Tree Run
- 4185 Bradley Dr SW
- 4298 Persian Ct
- 4352 Arabian Way SW
- 8439 Lake Dr
- 5115 Bridle Point Pkwy
- 4475 Susans Way
- 4538 Ashlyn Rebecca Dr SW
- 3902 Arabian Way Unit 2
- 4082 Arabian Way SW
- 4897 Bryant Dr
- 4758 Chafin Point Ct
- 4760 Heather Mill Trace
- 4475 Longley Ln
- 4419 Ashlyn Rebecca Dr SW
