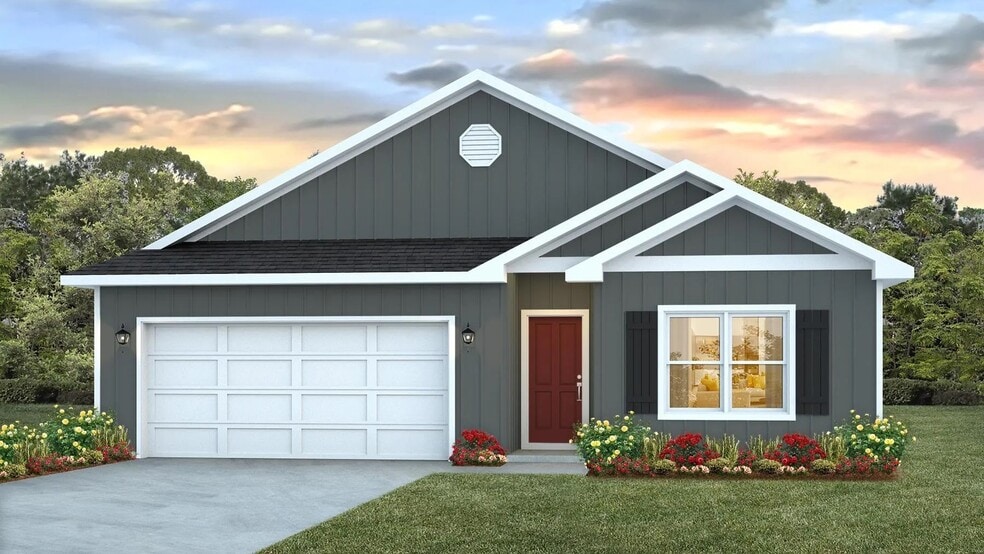
4316 Knollwood Cir Valdosta, GA 31602
Hawthorne NorthEstimated payment $1,873/month
Highlights
- New Construction
- Laundry Room
- 1-Story Property
- Walk-In Pantry
About This Home
Discover the Beau in Hawthorne, our new home community in Valdosta, GA. The one-level Beau plan is a spacious, 4-bedroom, 2 bath design in 1,799 square feet with 9-foot ceilings. As you enter the Beau, you will find two bedrooms and the second bathroom with a tub/shower combo off the foyer. The third bedroom is further down the hall, making it a perfect space for private guest room or office. The hallway then leads to the beautiful open kitchen featuring a spacious walk-in pantry and large island. This island overlooks the dining and living room combination, creating the perfect space for entertaining and everyday meals. The kitchen features granite countertops, stainless steel appliance and white shaker-style cabinets. The living room is open to the kitchen and offers ample space to make it your own. The primary suite is your private getaway on its own end of the house. Your primary bath features a luxurious shower, double vanity, private water closet and large walk-in closet. This home features luxury vinyl plank flooring in common areas and soft carpet in bedrooms. The floorplan in complete with a two-car garage and laundry room, providing utility and storage. Beyond the thoughtful features and layout, each home is equipped with our Smart Home package. This enhances your connectivity allowing you to control various aspects of your home with ease. Most importantly, you can feel comfortable knowing quality materials and workmanship are used throughout, plus you will have a one-year builders’ warranty.
Sales Office
All tours are by appointment only. Please contact sales office to schedule.
Home Details
Home Type
- Single Family
Parking
- 2 Car Garage
Home Design
- New Construction
Interior Spaces
- 1-Story Property
- Walk-In Pantry
- Laundry Room
Bedrooms and Bathrooms
- 4 Bedrooms
- 2 Full Bathrooms
Community Details
- Property has a Home Owners Association
Map
Other Move In Ready Homes in Hawthorne North
About the Builder
- Hawthorne North
- 1.39 ac. Bemiss Rd
- 4230 Whithorn Way
- 3480 Bemiss Rd
- 3448 Bemiss Rd
- 4300 Bemiss Rd
- 309 Tomlinson Dr
- Bemiss Springs
- 7.63 AC Tyndall Dr
- 1001 Cherry Creek Dr
- 4201 Louis Dr
- 4581 4595 Bemiss Rd
- 3816 Heather Way
- 4476 Robert Dr
- 4430 Robert Dr
- 0 Northside Dr Unit 145194
- 4245 Louis Dr
- 4677 Bemiss Rd
- 4696 Bemiss Rd
- 4507 Inner Perimeter Rd
