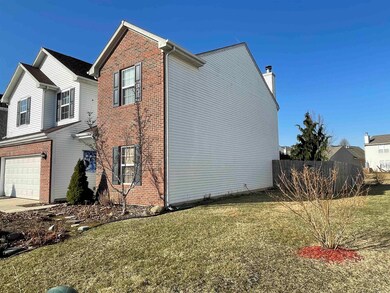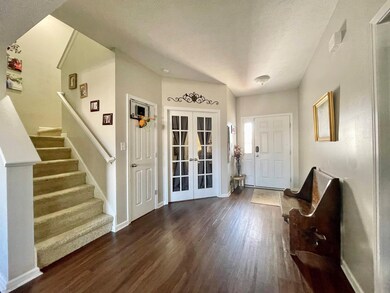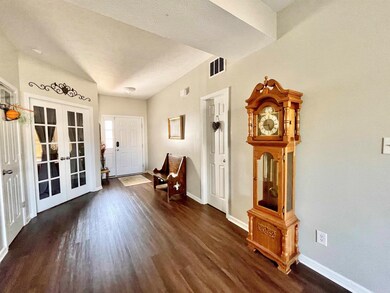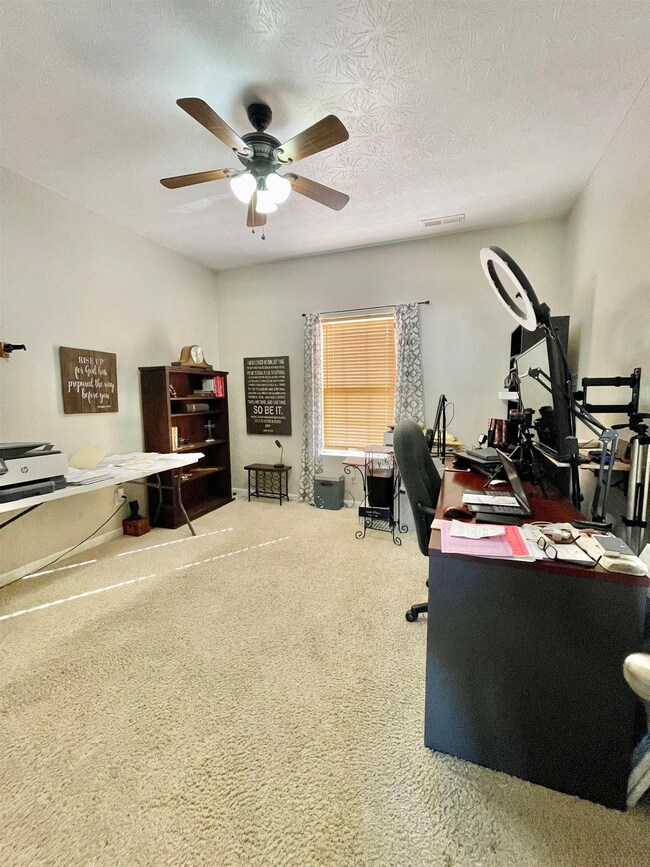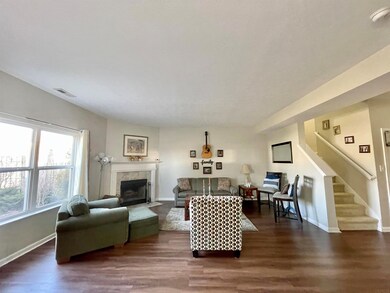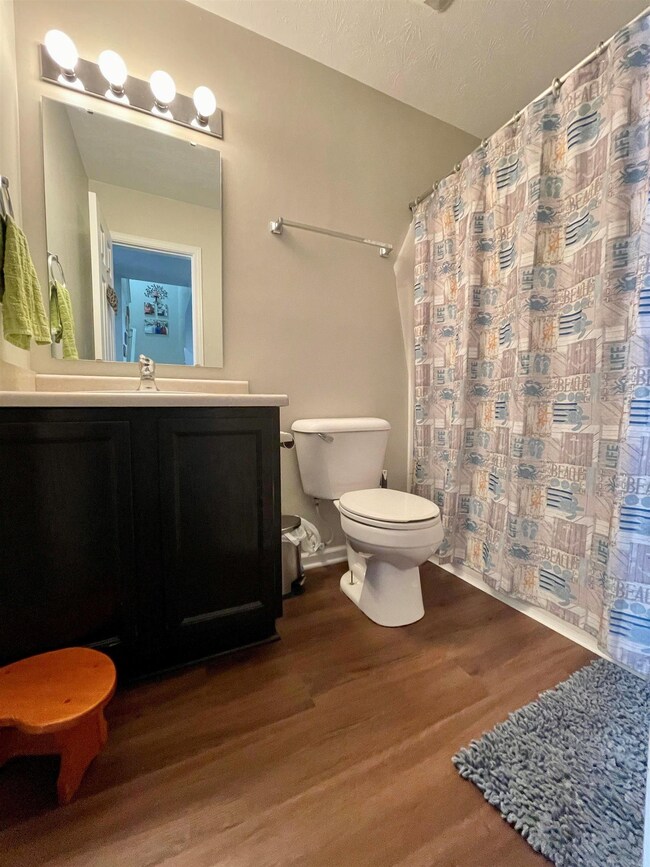
4316 Middleton Ct Marion, IN 46953
Highlights
- Traditional Architecture
- Covered patio or porch
- Built-in Bookshelves
- Community Pool
- 2 Car Attached Garage
- Walk-In Closet
About This Home
As of July 2022This home is located at 4316 Middleton Ct, Marion, IN 46953 and is currently priced at $228,000, approximately $84 per square foot. This property was built in 2009. 4316 Middleton Ct is a home located in Grant County with nearby schools including Frances Slocum Elementary School, John L. McCulloch Junior High School, and Justice Thurgood Marshall Intermediate School.
Home Details
Home Type
- Single Family
Est. Annual Taxes
- $1,608
Year Built
- Built in 2009
Lot Details
- 7,187 Sq Ft Lot
- Partially Fenced Property
- Privacy Fence
- Wood Fence
- Landscaped
- Irregular Lot
- Sloped Lot
Parking
- 2 Car Attached Garage
- Garage Door Opener
- Driveway
Home Design
- Traditional Architecture
- Slab Foundation
- Shingle Roof
- Block Exterior
- Vinyl Construction Material
Interior Spaces
- 2,706 Sq Ft Home
- 2-Story Property
- Built-in Bookshelves
- Ceiling Fan
- Wood Burning Fireplace
- Entrance Foyer
- Fire and Smoke Detector
Kitchen
- Gas Oven or Range
- Kitchen Island
- Laminate Countertops
Flooring
- Carpet
- Laminate
Bedrooms and Bathrooms
- 4 Bedrooms
- Walk-In Closet
- Bathtub with Shower
- Separate Shower
Laundry
- Laundry on main level
- Washer and Gas Dryer Hookup
Schools
- Frances Slocum/Justice Elementary School
- Mcculloch/Justice Middle School
- Marion High School
Utilities
- Forced Air Heating and Cooling System
- Heating System Uses Gas
- Cable TV Available
Additional Features
- Covered patio or porch
- Suburban Location
Listing and Financial Details
- Assessor Parcel Number 27-06-24-100-021.039-008
Community Details
Overview
- Heritage At University Village Subdivision
Recreation
- Community Playground
- Community Pool
Ownership History
Purchase Details
Home Financials for this Owner
Home Financials are based on the most recent Mortgage that was taken out on this home.Purchase Details
Home Financials for this Owner
Home Financials are based on the most recent Mortgage that was taken out on this home.Purchase Details
Home Financials for this Owner
Home Financials are based on the most recent Mortgage that was taken out on this home.Purchase Details
Home Financials for this Owner
Home Financials are based on the most recent Mortgage that was taken out on this home.Similar Homes in Marion, IN
Home Values in the Area
Average Home Value in this Area
Purchase History
| Date | Type | Sale Price | Title Company |
|---|---|---|---|
| Warranty Deed | -- | None Listed On Document | |
| Deed | $142,000 | -- | |
| Warranty Deed | $142,000 | Grant County Abstract | |
| Warranty Deed | -- | None Available | |
| Interfamily Deed Transfer | $27,000 | Enterprise Title | |
| Warranty Deed | -- | None Available |
Mortgage History
| Date | Status | Loan Amount | Loan Type |
|---|---|---|---|
| Open | $182,400 | New Conventional | |
| Previous Owner | $128,614 | Stand Alone Refi Refinance Of Original Loan | |
| Previous Owner | $134,900 | New Conventional | |
| Previous Owner | $75,000 | New Conventional | |
| Previous Owner | $47,500 | Construction |
Property History
| Date | Event | Price | Change | Sq Ft Price |
|---|---|---|---|---|
| 07/07/2022 07/07/22 | Sold | $228,000 | 0.0% | $84 / Sq Ft |
| 03/17/2022 03/17/22 | Pending | -- | -- | -- |
| 03/16/2022 03/16/22 | For Sale | $228,000 | +60.6% | $84 / Sq Ft |
| 08/03/2017 08/03/17 | Sold | $142,000 | 0.0% | $52 / Sq Ft |
| 05/17/2017 05/17/17 | Pending | -- | -- | -- |
| 05/17/2017 05/17/17 | For Sale | $142,000 | -- | $52 / Sq Ft |
Tax History Compared to Growth
Tax History
| Year | Tax Paid | Tax Assessment Tax Assessment Total Assessment is a certain percentage of the fair market value that is determined by local assessors to be the total taxable value of land and additions on the property. | Land | Improvement |
|---|---|---|---|---|
| 2024 | $2,192 | $219,200 | $32,000 | $187,200 |
| 2023 | $2,061 | $206,100 | $32,000 | $174,100 |
| 2022 | $1,819 | $181,900 | $28,500 | $153,400 |
| 2021 | $1,640 | $164,000 | $28,500 | $135,500 |
| 2020 | $1,608 | $160,800 | $28,500 | $132,300 |
| 2019 | $1,569 | $156,900 | $28,500 | $128,400 |
| 2018 | $1,526 | $152,600 | $27,000 | $125,600 |
| 2017 | $1,554 | $153,400 | $27,000 | $126,400 |
| 2016 | $1,535 | $153,500 | $27,000 | $126,500 |
| 2014 | $1,554 | $155,400 | $27,000 | $128,400 |
| 2013 | $1,554 | $159,300 | $27,000 | $132,300 |
Agents Affiliated with this Home
-
Cathy Hunnicutt

Seller's Agent in 2022
Cathy Hunnicutt
RE/MAX
(800) 729-2496
378 Total Sales
Map
Source: Indiana Regional MLS
MLS Number: 202208771
APN: 27-06-24-100-021.039-008
- 4118 S Landess St
- 3524 S Valley Ave
- 3807 S Landess St
- 3617 S Wigger St
- 3640 S Washington St
- 3631 S Nebraska St
- 3702 S Boots St
- 844 E Sullivan Ln Unit D
- 4635 S Bellamy Blvd
- 2809 S Landess St
- 2914 S Nebraska St
- 0 Highway 25 Unit 3 21418535
- 0 Highway 25 Unit 2 21418534
- 0 Highway 25 Unit 1 21418266
- 0 N Sr 9 Unit MBR22040889
- 2203 S Valley Ave
- 2307 S Race St
- 2790 W 50th St
- 402 E 32nd St
- 0 S Gallatin St

