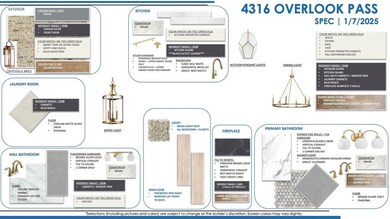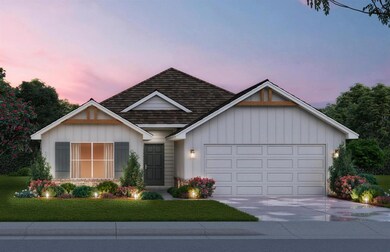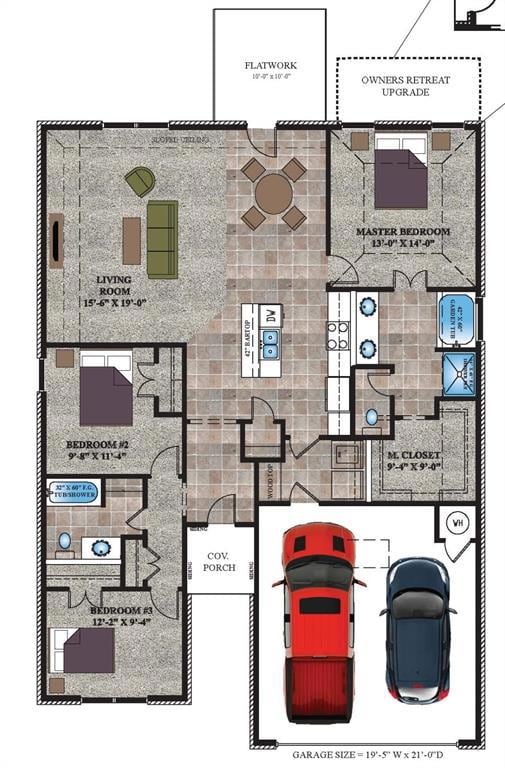
4316 Overlook Pass Edmond, OK 73025
Coffee Creek NeighborhoodEstimated payment $2,155/month
Highlights
- Contemporary Architecture
- Covered patio or porch
- Interior Lot
- Cross Timbers Elementary School Rated A
- 2 Car Attached Garage
- Woodwork
About This Home
Stunning new construction home built by an award-winning, Professional Certified Builder! The Freedom floor plan has beautiful curb appeal that flows into an open concept living space with wood look tile in all common areas and a covered back patio! Kitchen features custom built maple cabinets, stainless steel appliances, quartz countertops, direct vent hood over a gas stove, pendant lights, and a spacious pantry. Primary suite features a large bedroom, huge walk-in closet, and the primary bath includes a garden tub and an elegant frameless glass shower door. The spacious secondary bedrooms feature large closets with access to the hall bath with a fully tiled tub surround. This home comes complete with 2" blinds and a garage door opener! For a limited time, take advantage of a $3500 Builder incentive that may used toward options or closing costs!
Home Details
Home Type
- Single Family
Year Built
- Built in 2025 | Under Construction
Lot Details
- 5,998 Sq Ft Lot
- Interior Lot
HOA Fees
- $33 Monthly HOA Fees
Parking
- 2 Car Attached Garage
- Garage Door Opener
- Driveway
Home Design
- Home is estimated to be completed on 5/7/25
- Contemporary Architecture
- Traditional Architecture
- Slab Foundation
- Brick Frame
- Composition Roof
Interior Spaces
- 1,615 Sq Ft Home
- 1-Story Property
- Woodwork
- Ceiling Fan
- Metal Fireplace
- Inside Utility
- Laundry Room
Kitchen
- Built-In Oven
- Electric Oven
- Built-In Range
- Microwave
- Dishwasher
- Disposal
Flooring
- Carpet
- Tile
Bedrooms and Bathrooms
- 3 Bedrooms
- 2 Full Bathrooms
Home Security
- Home Security System
- Fire and Smoke Detector
Outdoor Features
- Covered patio or porch
- Rain Gutters
Schools
- John Ross Elementary School
- Cheyenne Middle School
- North High School
Utilities
- Central Heating and Cooling System
- Tankless Water Heater
- Cable TV Available
Community Details
- Association fees include maintenance common areas
- Mandatory home owners association
Listing and Financial Details
- Legal Lot and Block 3 / 8
Map
Home Values in the Area
Average Home Value in this Area
Property History
| Date | Event | Price | Change | Sq Ft Price |
|---|---|---|---|---|
| 04/22/2025 04/22/25 | Pending | -- | -- | -- |
| 02/01/2025 02/01/25 | Price Changed | $322,900 | +0.6% | $200 / Sq Ft |
| 01/17/2025 01/17/25 | For Sale | $320,900 | -- | $199 / Sq Ft |
Similar Homes in Edmond, OK
Source: MLSOK
MLS Number: 1148118
- 4332 Overlook Pass
- 4265 Overlook Pass
- 4249 Overlook Pass
- 4257 Overlook Pass
- 4324 Overlook Pass
- 4316 Overlook Pass
- 4241 Overlook Pass
- 225 Sage Brush Way
- 217 Sage Brush Way
- 209 Sage Brush Way
- 256 Meadow Springs Way
- 157 Sage Brush Way
- 149 Sage Brush Way
- 141 Sage Brush Way
- 4201 Buffalo Grass Dr
- 4224 Grassland Ct
- 000 Boulevard
- 3904 Shortgrass Rd
- 532 Conquistador Ct
- 541 Celtic Ct




