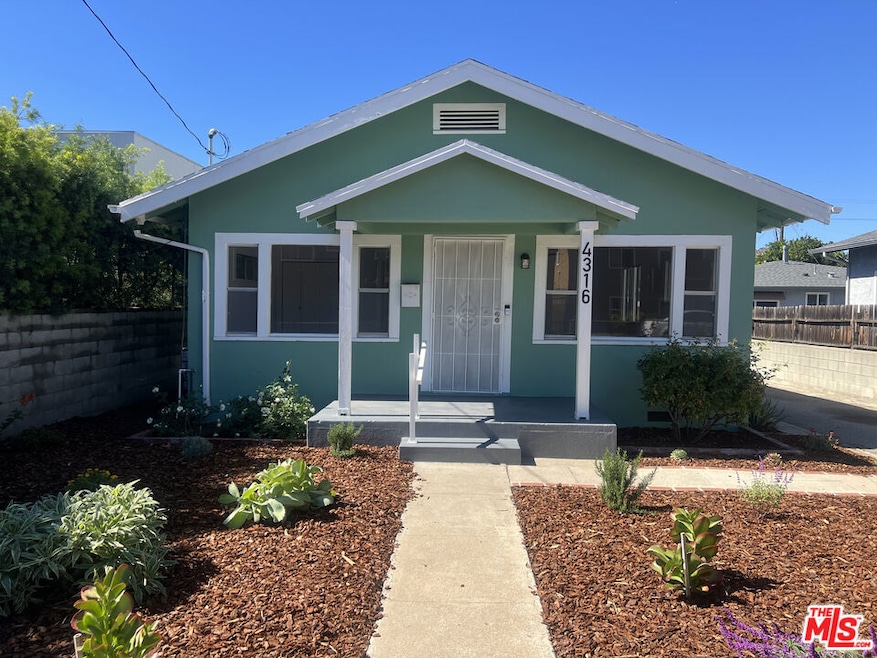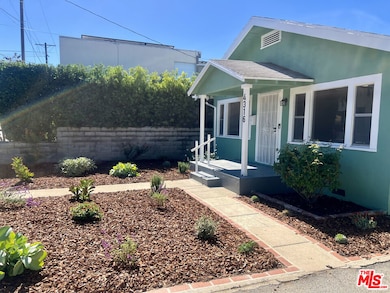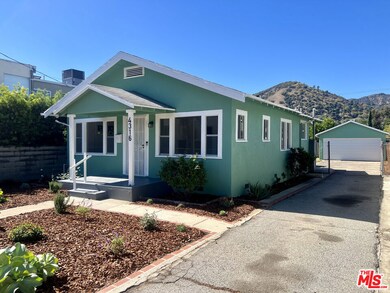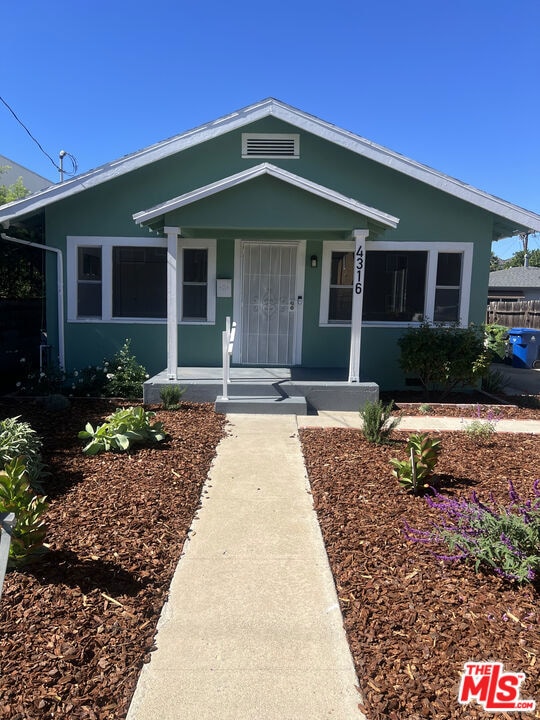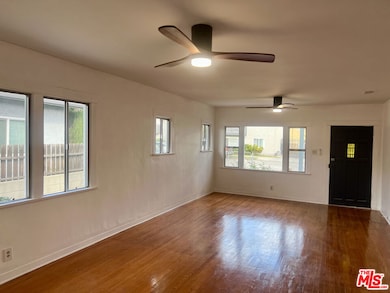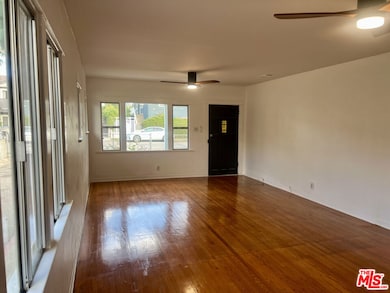4316 Perlita Ave Los Angeles, CA 90039
Atwater Village NeighborhoodHighlights
- Arts and Crafts Architecture
- Wood Flooring
- Bathtub with Shower
- John Marshall Senior High Rated A
- 2 Car Detached Garage
- Laundry Room
About This Home
Charming 3-bedroom, 2-bath home with a detached two-car garage in Atwater Village. This home is located on a low-traffic street in this sought-after neighborhood. Freshly painted inside and out, it features a wood floors and updated tile floors in kitchen and bathroom, newer central HVAC, and an efficient layout; There are two bedrooms located at the front of the house, along with a remodeled front bathroom. The third bedroom is located at the back of the house and features an en-suite bathroom. The main entrance leads to a generous open floor plan, offering creative options for dining and living areas that are flooded with light and feature beautiful wood floors. The refreshed kitchen features new hardware, lighting, a dishwasher, garbage disposal, stove, and a hood. A laundry room with a washer and dryer is located off the kitchen, leading to the large backyard, which features a concrete patio with a pergola. There is another garden area behind the two-car garage with a large fruit tree. The front and back yards are completely fenced in, and the property features a long driveway with ample room for parking three cars. The house features updated copper plumbing, electrical panel, and drip system for the front yard. A prime location is quickly accessible to Los Feliz, Silver Lake and the neighboring NELA neighborhoods.
Home Details
Home Type
- Single Family
Est. Annual Taxes
- $12,262
Year Built
- Built in 1920
Lot Details
- 7,089 Sq Ft Lot
- Lot Dimensions are 42x168
- Property is zoned LAR1
Parking
- 2 Car Detached Garage
- Garage Door Opener
- Driveway
Home Design
- Arts and Crafts Architecture
Interior Spaces
- 1,178 Sq Ft Home
- 1-Story Property
- Dining Area
Kitchen
- Oven or Range
- Dishwasher
- Disposal
Flooring
- Wood
- Ceramic Tile
Bedrooms and Bathrooms
- 3 Bedrooms
- 2 Full Bathrooms
- Bathtub with Shower
- Shower Only
Laundry
- Laundry Room
- Dryer
- Washer
Utilities
- Central Heating and Cooling System
- Vented Exhaust Fan
Community Details
- Call for details about the types of pets allowed
Listing and Financial Details
- Security Deposit $11,000
- Tenant pays for electricity, cable TV, gas, trash collection, insurance
- Rent includes gardener
- 12 Month Lease Term
- Assessor Parcel Number 5594-011-003
Map
Source: The MLS
MLS Number: 25610643
APN: 5594-011-003
- 4123 Chevy Chase Dr
- 4511 Brunswick Ave
- 4164 Edenhurst Ave
- 4131 Perlita Ave Unit B
- 4615 Brunswick Ave
- 4102 Sequoia St
- 420 W Windsor Rd
- 3958 Seneca Ave
- 441 W Maple St
- 317 W Palmer Ave
- 3951 Edenhurst Ave
- 520 S Pacific Ave
- 615 S Columbus Ave
- 3923 Edenhurst Ave
- 3903 Boyce Ave
- 3722 Dover St
- 336 Riverdale Dr
- 332 Riverdale Dr
- 333 Riverdale Dr
- 447 W Elk Ave
- 4167 Willimet Ave
- 4171 Willimet Ave
- 4123 Edenhurst Ave Unit 3
- 4080 Veselich Ave
- 4000 Sequoia St Unit 6
- 3941 Veselich Ave Unit FL2-ID502
- 435 W Acacia Ave Unit B
- 3939 Veselich Ave Unit FL2-ID422
- 4060 Garden Ave
- 465 W Windsor Rd Unit B
- 3205 Los Feliz Blvd
- 4015 Edenhurst Ave Unit 4015
- 435 W Los Feliz Rd
- 417 W Los Feliz Rd
- 326-334 W Chevy Chase Dr
- 3835 Hollypark Place
- 3938 Brunswick Ave
- 1227-1229 S Central Ave
- 1001 S Central Ave
- 407 Riverdale Dr Unit 1/2
