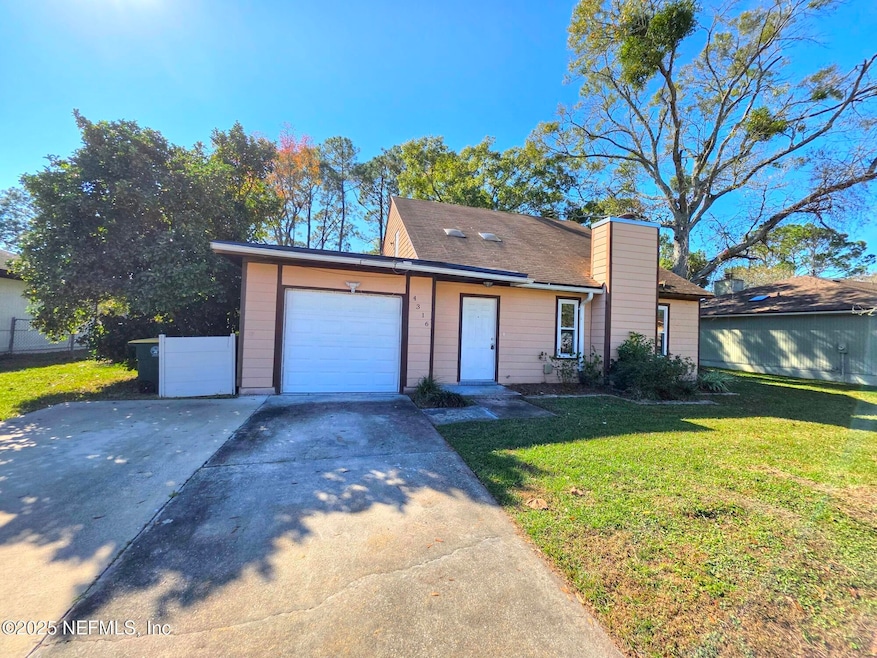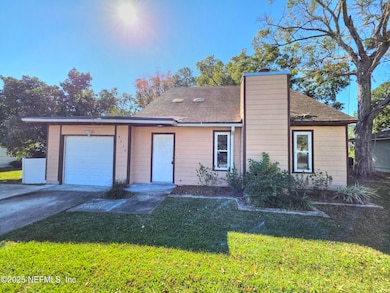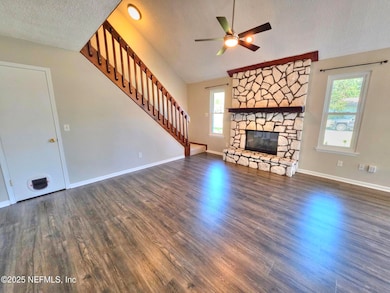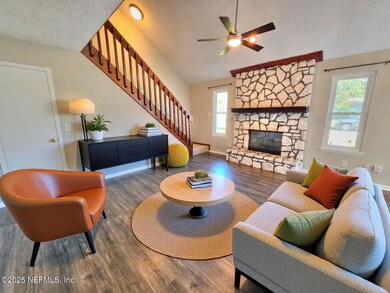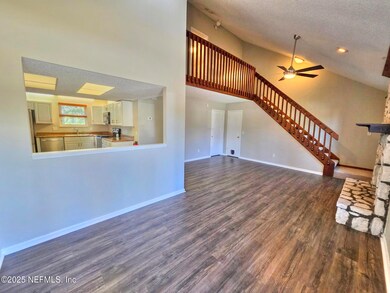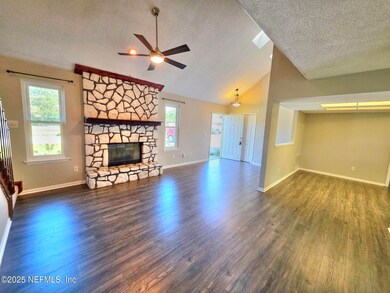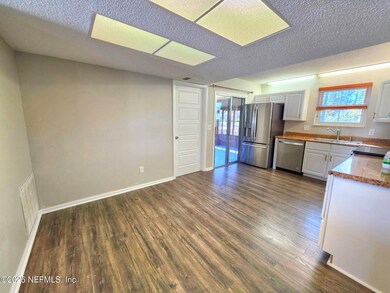4316 Pilgrim Way Jacksonville, FL 32257
Sunbeam NeighborhoodHighlights
- Home fronts a pond
- Pond View
- Skylights
- Atlantic Coast High School Rated A-
- No HOA
- Rear Porch
About This Home
Wake up to peaceful lake views in this beautiful two-story waterfront home located in the desirable Huntington Forest neighborhood of Mandarin. This spacious 3-bedroom, 2-bath residence offers the perfect blend of comfort, charm, and scenic living. The first floor features a private bedroom with an en-suite bathroom, ideal for guests or a home office. The main living area showcases a beautiful stone fireplace, creating a warm and inviting space for relaxing evenings. The eat-in kitchen is equipped with stainless steel appliances and offers plenty of room for casual dining and entertaining. Enjoy your morning coffee or evening sunsets in the spacious sunroom overlooking the lake, filling the home with natural light and tranquil water views. Additional conveniences include an attached garage with washer and dryer included. Located in the heart of Mandarin's Huntington Forest community, this home offers a peaceful setting with easy access to shopping, dining, and major roadways.
Home Details
Home Type
- Single Family
Est. Annual Taxes
- $4,047
Year Built
- Built in 1983
Lot Details
- 0.25 Acre Lot
- Home fronts a pond
Parking
- 1 Car Attached Garage
Interior Spaces
- 1,301 Sq Ft Home
- 2-Story Property
- Skylights
- Wood Burning Fireplace
- Pond Views
Kitchen
- Eat-In Kitchen
- Electric Range
- Microwave
- Dishwasher
- Disposal
Bedrooms and Bathrooms
- 3 Bedrooms
- Walk-In Closet
- Jack-and-Jill Bathroom
- 2 Full Bathrooms
- Bathtub and Shower Combination in Primary Bathroom
Laundry
- Laundry in Garage
- Dryer
- Washer
Outdoor Features
- Glass Enclosed
- Rear Porch
Utilities
- Central Heating and Cooling System
- Electric Water Heater
Listing and Financial Details
- Tenant pays for all utilities
- 12 Months Lease Term
- Assessor Parcel Number 1490171034
Community Details
Overview
- No Home Owners Association
- Huntington Forest Subdivision
Pet Policy
- Pets Allowed
Map
Source: realMLS (Northeast Florida Multiple Listing Service)
MLS Number: 2119310
APN: 149017-1034
- 4158 Hanging Moss Ct
- 4360 Sun Garden Dr
- 4392 Sun Garden Dr
- 4400 Sun Garden Dr
- 4404 Sun Garden Dr
- 4408 Sun Garden Dr
- 4428 Sun Garden Dr
- 4432 Sun Garden Dr
- 10086 Huntington Forest Blvd E
- 10173 Summer Pines Ct
- Anabel Plan at Everlake at Mandarin
- 10149 Summer Pines Ct
- 4085 Huntington Forest Blvd
- 4396 Sun Lily Ct
- 10240 Huntington Forest Blvd E
- 4391 Sun Lily Ct
- 10263 Forest Haven Dr E Unit 4
- 4340 Redtail Hawk Dr Unit 29-4
- 10320 Oxford Lakes Dr
- 10370 Addison Lakes Dr
- 4253 Huntington Forest Blvd
- 10263 Whispering Forest Dr Unit 605.1407867
- 10263 Whispering Forest Dr Unit 1312.1407869
- 10263 Whispering Forest Dr Unit 1010.1407970
- 10263 Whispering Forest Dr Unit 611.1407863
- 10263 Whispering Forest Dr Unit 914.1407868
- 10263 Whispering Forest Dr Unit 805.1407872
- 10263 Whispering Forest Dr Unit 205.1407864
- 10263 Whispering Forest Dr Unit 1209.1407870
- 10263 Whispering Forest Dr Unit 1009.1407871
- 10263 Whispering Forest Dr
- 10275 Old St Augustine Rd
- 4018 Augustine Green Ct
- 10244 Pine Breeze Rd S
- 4140 Grenshaw Ct
- 3801 Crown Point Rd Unit 3082
- 3801 Crown Point Rd Unit 1132
- 3801 Crown Point Rd Unit 1064
- 3801 Crown Point Rd Unit 1074
- 3801 Crown Point Rd Unit 2132
