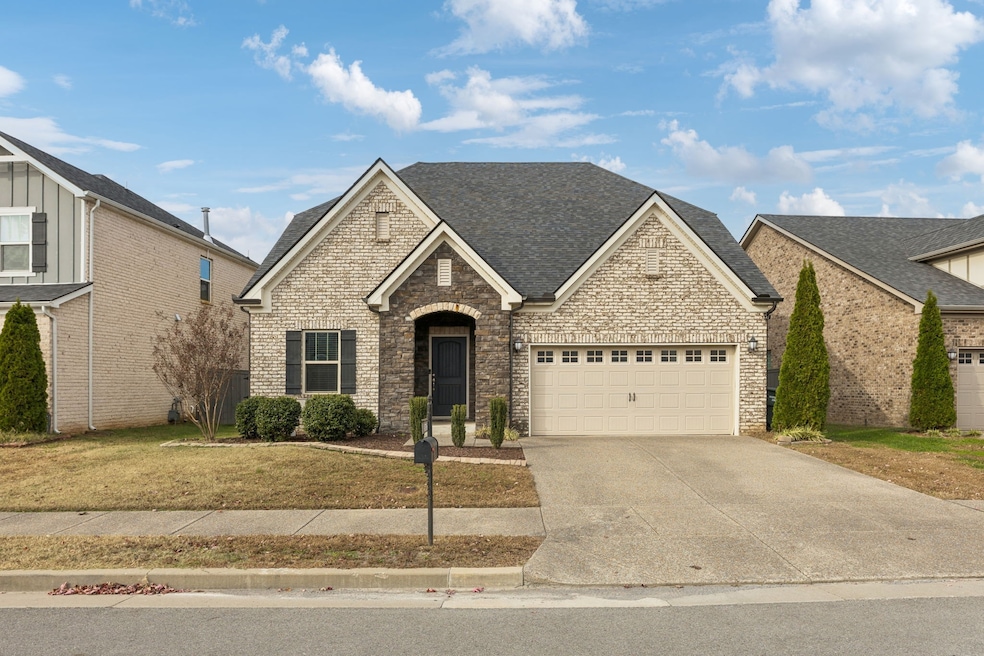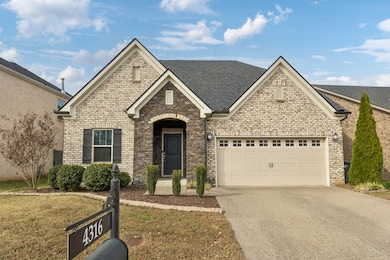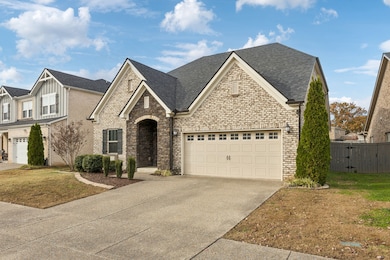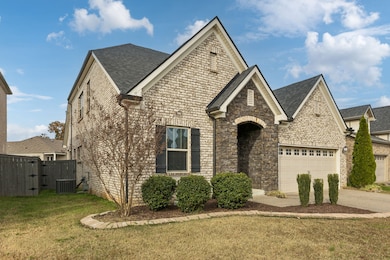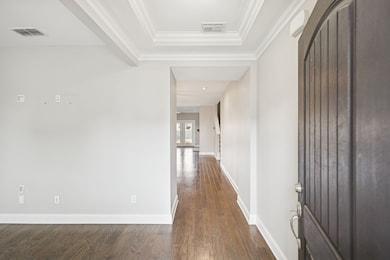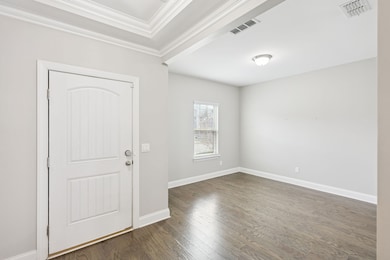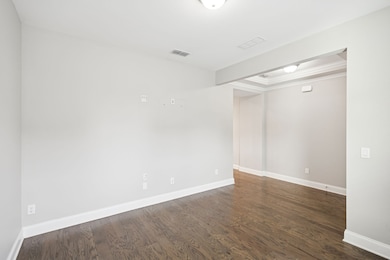4316 Stone Hall Blvd Hermitage, TN 37076
Hermitage NeighborhoodEstimated payment $3,879/month
Highlights
- Very Popular Property
- Cathedral Ceiling
- Great Room
- Open Floorplan
- Wood Flooring
- Community Pool
About This Home
This stunning home offers 4 bedrooms plus a private office, blending luxury design with everyday functionality. The open-concept layout features a spacious kitchen with double ovens, a 5-burner gas cooktop, abundant cabinetry, and a custom-built walk-in pantry enhanced with Closets by Design for exceptional organization. The great room impresses with a cathedral ceiling and an upgraded, floor-to-ceiling custom fireplace that creates a warm and inviting focal point. Additional upgrades include a tankless water heater for endless hot water and energy efficiency. The main-level primary suite provides a peaceful retreat with a luxurious en-suite bath featuring a walk-in shower and a large custom walk-in closet designed by Closets by Design. Upstairs, you’ll find three additional bedrooms plus an open bonus room - perfect for relaxation, entertainment, or a play space. Enjoy outdoor living on the covered back porch overlooking a fully fenced, spacious backyard—perfect for gatherings, play, or quiet evenings at home. Located in a sought-after community offering a pool, playground, and walking trails, this home combines comfort, craftsmanship, and convenience in one beautiful package.
Listing Agent
Luxe Property Group Brokerage Phone: 2709638239 License #364121 Listed on: 11/13/2025
Home Details
Home Type
- Single Family
Est. Annual Taxes
- $3,067
Year Built
- Built in 2018
Lot Details
- 7,841 Sq Ft Lot
- Lot Dimensions are 57 x 165
HOA Fees
- $66 Monthly HOA Fees
Parking
- 2 Car Attached Garage
- Front Facing Garage
Home Design
- Brick Exterior Construction
- Hardboard
Interior Spaces
- 2,780 Sq Ft Home
- Property has 2 Levels
- Open Floorplan
- Cathedral Ceiling
- Ceiling Fan
- Great Room
- Living Room with Fireplace
- Interior Storage Closet
Kitchen
- Walk-In Pantry
- Double Oven
- Microwave
- Dishwasher
- Stainless Steel Appliances
- Smart Appliances
- Disposal
Flooring
- Wood
- Carpet
- Tile
Bedrooms and Bathrooms
- 4 Bedrooms | 1 Main Level Bedroom
- Walk-In Closet
- Double Vanity
Laundry
- Dryer
- Washer
Home Security
- Home Security System
- Fire and Smoke Detector
Schools
- Hermitage Elementary School
- Donelson Middle School
- Mcgavock Comp High School
Utilities
- Central Heating and Cooling System
- Underground Utilities
- High-Efficiency Water Heater
Listing and Financial Details
- Assessor Parcel Number 085040A49500CO
Community Details
Overview
- $735 One-Time Secondary Association Fee
- Association fees include recreation facilities
- The Reserve At Stone Hall Subdivision
Recreation
- Community Playground
- Community Pool
- Park
- Trails
Map
Home Values in the Area
Average Home Value in this Area
Tax History
| Year | Tax Paid | Tax Assessment Tax Assessment Total Assessment is a certain percentage of the fair market value that is determined by local assessors to be the total taxable value of land and additions on the property. | Land | Improvement |
|---|---|---|---|---|
| 2024 | $3,067 | $104,950 | $21,500 | $83,450 |
| 2023 | $3,067 | $104,950 | $21,500 | $83,450 |
| 2022 | $3,976 | $104,950 | $21,500 | $83,450 |
| 2021 | $3,099 | $104,950 | $21,500 | $83,450 |
| 2020 | $3,216 | $84,900 | $18,500 | $66,400 |
| 2019 | $2,339 | $84,900 | $18,500 | $66,400 |
Property History
| Date | Event | Price | List to Sale | Price per Sq Ft | Prior Sale |
|---|---|---|---|---|---|
| 11/15/2025 11/15/25 | For Sale | $674,999 | +2.3% | $243 / Sq Ft | |
| 04/04/2022 04/04/22 | Sold | $660,000 | +3.1% | $237 / Sq Ft | View Prior Sale |
| 03/26/2022 03/26/22 | Pending | -- | -- | -- | |
| 03/25/2022 03/25/22 | For Sale | $639,900 | +59.4% | $230 / Sq Ft | |
| 11/30/2018 11/30/18 | Sold | $401,327 | +2.1% | $155 / Sq Ft | View Prior Sale |
| 09/23/2018 09/23/18 | Pending | -- | -- | -- | |
| 06/29/2018 06/29/18 | For Sale | $393,077 | -- | $152 / Sq Ft |
Purchase History
| Date | Type | Sale Price | Title Company |
|---|---|---|---|
| Warranty Deed | $401,327 | Stewart Title Co |
Mortgage History
| Date | Status | Loan Amount | Loan Type |
|---|---|---|---|
| Open | $320,000 | New Conventional |
Source: Realtracs
MLS Number: 3045662
APN: 085-04-0A-495-00
- 4284 Stone Hall Blvd
- 5170 Mountainbrook Cir
- 5129 Mountainbrook Cir
- 4213 Stone Hall Blvd
- 6015 Parkhaven Blvd
- 6035 Parkhaven Blvd
- 4120 Stone Hall Blvd
- 6165 Parkhaven Blvd
- 6197 Parkhaven Blvd
- 7108 Maddenwood Ln
- 2019 Hickory Hill Ln
- 6162 Parkhaven Blvd
- 7136 Maddenwood Ln
- 6173 Parkhaven Blvd
- 6177 Parkhaven Blvd
- 6181 Parkhaven Blvd
- 6709 Major Hutchings Dr
- 6717 Major Hutchings Dr
- 3132 Edgemont Dr
- 6705 Major Hutchings Dr
- 4284 Stone Hall Blvd
- 1005 Hickory Hill Ln Unit A205
- 1005 Hickory Hill Ln Unit C102
- 1005 Hickory Hill Ln Unit D203
- 1005 Hickory Hill Ln Unit A204
- 1005 Hickory Hill Ln
- 3417 Lebanon Pike
- 100 Jackson Downs Blvd
- 328 Jacksonian Dr
- 211 Bonnafield Dr
- 385 Bonnavale Dr
- 4701 Old Hickory Blvd
- 6009 Lopez Ln
- 4236 Samoa Dr
- 8300 Terry Ln
- 4201C Sweden Dr
- 1409 Aaronwood Dr
- 2904 Windemere Cir
- 1469 Aaronwood Dr
- 4159 Dodson Chapel Rd Unit 4159
