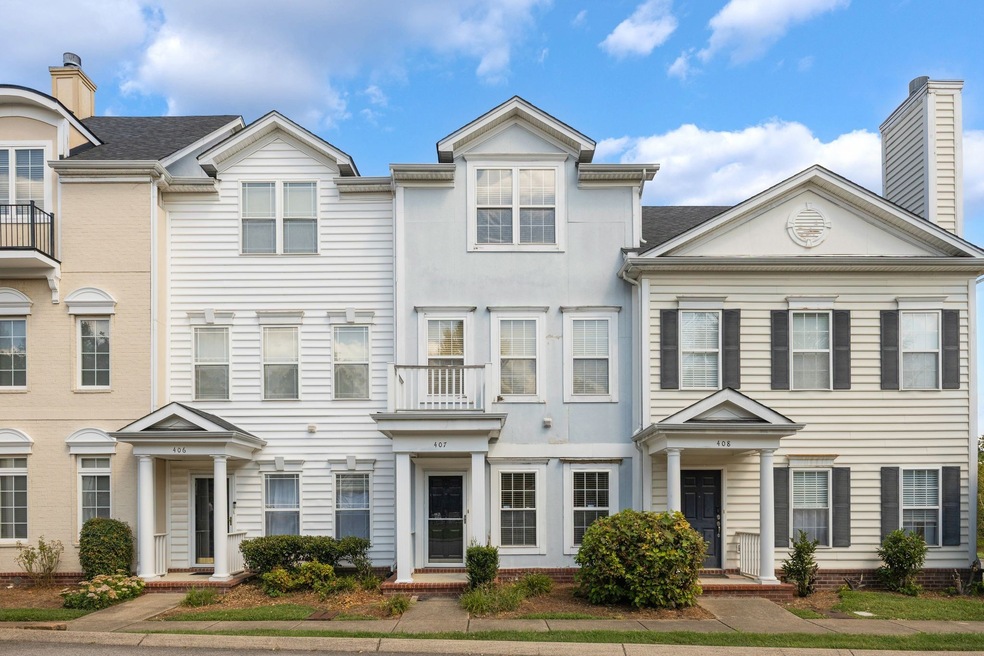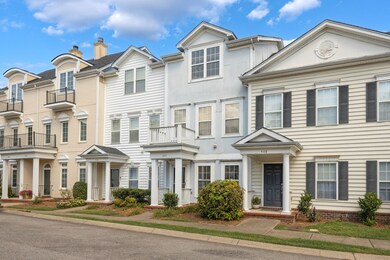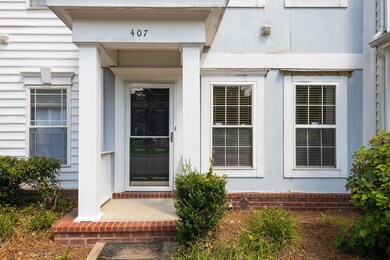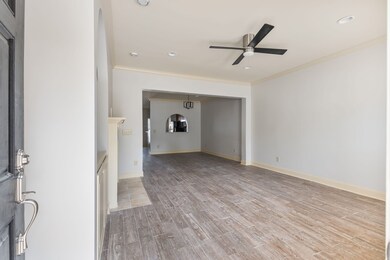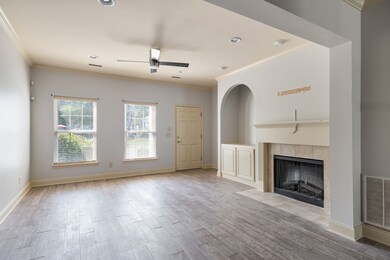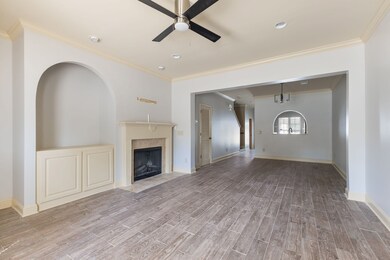
4316 Summercrest Blvd Unit 407 Antioch, TN 37013
Summerfield Village NeighborhoodAbout This Home
Welcome to your new home at 4316 Summercrest Blvd #407 in the vibrant community of Antioch, TN! Nestled in a convenient location, this charming townhome offers both comfort & style. 3-Story, spacious w/ plenty of natural light. Laminate throughout the entire home. The open layout seamlessly flows into the tiled, modern kitchen, equipped with sleek appliances, ample cabinet space, and a convenient breakfast bar for casual dining. This townhome has generous closet space & large windows that flood the rooms with natural light. The master suite offers a private en-suite bathroom w/ jacuzzi tub, providing the perfect retreat from the rest of the home. New HVAC unit. Application Fee: $35/per adult, Security Deposit: $2,000, Non-refundable Pet Fee: $450. Small Dogs under 12lbs. Tenant to pay All utilities. No evictions, bankruptcies, or violent offenses in the last 5 years. No Smoking. Min. 12-Month lease, Tenant to pay Utilities. HOA takes care of the lawncare.
Listing Agent
Jefferson West Real Estate, LLC Brokerage Phone: 6155456996 License #327261 Listed on: 11/24/2025
Condo Details
Home Type
- Condominium
Est. Annual Taxes
- $1,894
Year Built
- Built in 2005
Lot Details
- Two or More Common Walls
- Back Yard Fenced
Interior Spaces
- 2,153 Sq Ft Home
- Property has 1 Level
- Laminate Flooring
- Washer and Electric Dryer Hookup
Kitchen
- Microwave
- Dishwasher
- Disposal
Bedrooms and Bathrooms
- 3 Bedrooms
Parking
- 2 Parking Spaces
- 2 Carport Spaces
Schools
- Cane Ridge Elementary School
- Antioch Middle School
- Cane Ridge High School
Additional Features
- In Ground Pool
- Central Heating and Cooling System
Listing and Financial Details
- Property Available on 11/24/25
- Assessor Parcel Number 164060A03100CO
Community Details
Overview
- Property has a Home Owners Association
- Autumn Glen Subdivision
Pet Policy
- Pets Allowed
Map
About the Listing Agent

Born and raised in the city’s heartbeat, he came up through Alex Green, Kings Lane, and Radnor Baptist Academy before heading to the University of Tennessee, Knoxville, where he earned a Bachelor of Science in Service Management. His early management internship with Walgreens lit the spark that would shape his entire approach: service, precision, and execution at a higher standard. He returned home to Nashville for his MBA at Trevecca Nazarene University, sharpening his business and project
Jonathan's Other Listings
Source: Realtracs
MLS Number: 3050032
APN: 164-06-0A-031-00
- 4316 Summercrest Blvd Unit 524
- 4316 Summercrest Blvd Unit 401
- 3628 Murfreesboro Pike
- 3634 Murfreesboro Pike
- 502 Bradburn Village Cir
- 4008 Pineorchard Place
- 524 Windflower Pass
- 722 Bradburn Village Way
- 0 Mount View Rd
- 770 Bradburn Village Way
- 774 Bradburn Village Way
- 642 Bradburn Village Cir
- 3013 Summercrest Trail
- 3613 Bentfield Dr
- 910 Bradburn Village Cir
- 4240 Shagbark Trail
- 3821 Asheford Trace
- 3629 Longhaven Crossing
- 1517 Rockglade Run
- 1513 Rockglade Run
- 4316 Summercrest Blvd
- 4330 Summercrest Blvd Unit 1200
- 3625 Bentfield Dr
- 774 Bradburn Village Way
- 3552 Pin Hook Rd
- 3300 Murfreesboro Pike
- 5000 Mountain Springs Rd
- 5510 Central Grove Square
- 3505 Bent Wood Ct
- 5512 Central Grove Square
- 5056 Mountain Springs Rd
- 5516 Central Grove Square
- 3562 Pin Hook Rd
- 213 Grovedale Trace
- 408 Mossy Oak Trail
- 5317 Tupelo St
- 5314 Tupelo St
- 5318 Tupelo St
- 5340 Tupelo St
- 2224 Hamlet Hill Dr
