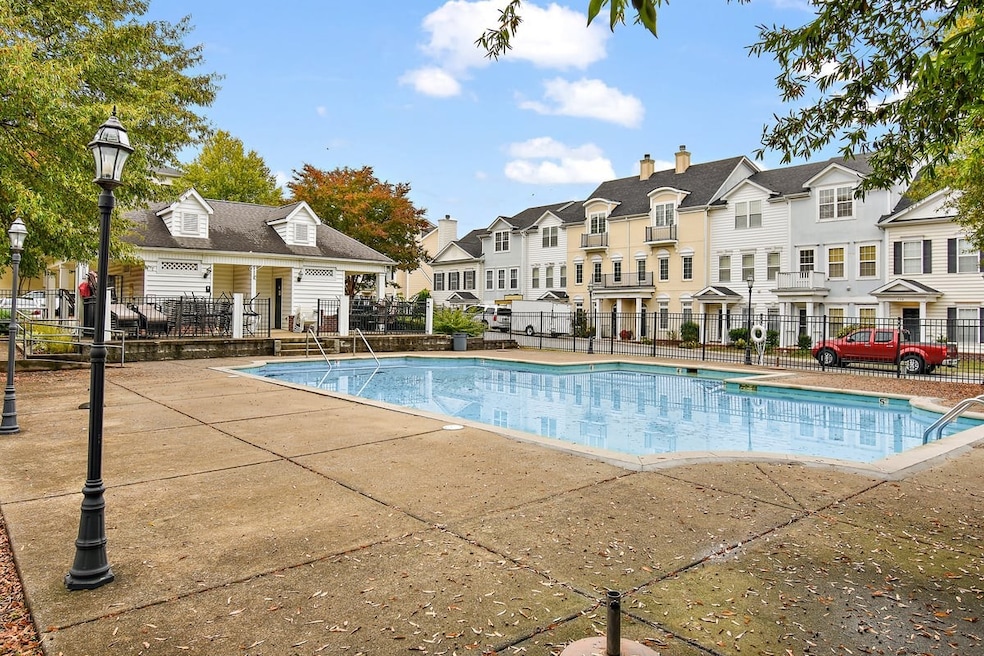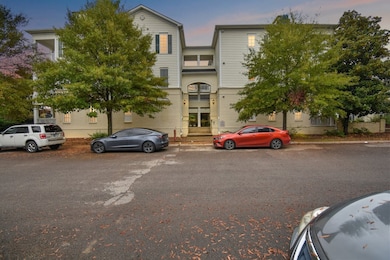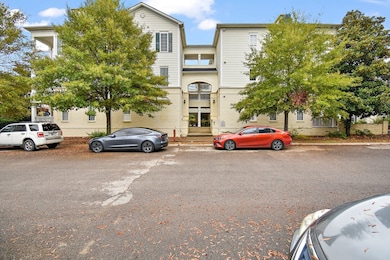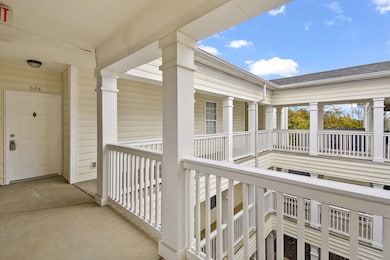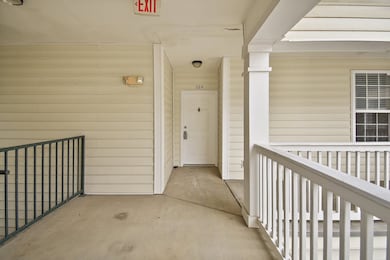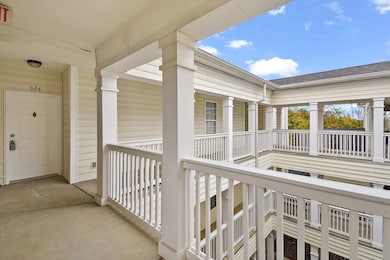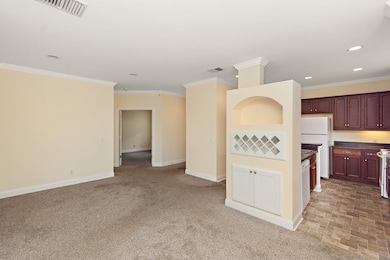4316 Summercrest Blvd Unit 524 Antioch, TN 37013
Summerfield Village NeighborhoodEstimated payment $1,644/month
Highlights
- Wood Flooring
- Central Heating and Cooling System
- Property has 1 Level
- 1 Fireplace
About This Home
Beautiful Garden Home with Courtyard and Park Views
This inviting home offers open living and dining areas highlighted by a wood-burning fireplace and custom built-ins that bring character and practicality. The kitchen provides generous counter space and storage, making meal prep simple while staying connected to the main living spaces. Both bedrooms are well-sized, with the primary suite featuring a spacious ensuite bath complete with a walk-in shower, dual vanity, and large walk-in closet. A second full bath with a shower/tub combo conveniently serves the guest bedroom and visitors. Step outside to enjoy the covered patio, accessible from both the living room and the primary suite, where you can take in neighborhood views and landscaped courtyards. Residents enjoy the benefits of a gated community with amenities such as a swimming pool and convenient elevator access. The location offers quick access to I-24 and Nashville International Airport, with Publix, shopping, and dining just minutes away. Outdoor enthusiasts will appreciate Cane Ridge Park and the new 622-acre Mill Ridge Park close by, while Downtown Nashville is less than 20 minutes away—perfectly placing you near both work and recreation.
Listing Agent
Coldwell Banker Southern Realty Brokerage Phone: 6154794776 License #299846 Listed on: 10/29/2025

Property Details
Home Type
- Multi-Family
Est. Annual Taxes
- $2,752
Year Built
- Built in 2003
HOA Fees
- $204 Monthly HOA Fees
Home Design
- Property Attached
Interior Spaces
- 1,196 Sq Ft Home
- Property has 1 Level
- 1 Fireplace
- Oven or Range
Flooring
- Wood
- Carpet
Bedrooms and Bathrooms
- 2 Main Level Bedrooms
- 2 Full Bathrooms
Schools
- Cane Ridge Elementary School
- Antioch Middle School
- Cane Ridge High School
Additional Features
- 1,307 Sq Ft Lot
- Central Heating and Cooling System
Community Details
- Autumn Glen Subdivision
Listing and Financial Details
- Assessor Parcel Number 164060A05400CO
Map
Home Values in the Area
Average Home Value in this Area
Tax History
| Year | Tax Paid | Tax Assessment Tax Assessment Total Assessment is a certain percentage of the fair market value that is determined by local assessors to be the total taxable value of land and additions on the property. | Land | Improvement |
|---|---|---|---|---|
| 2024 | $2,752 | $84,560 | $16,800 | $67,760 |
| 2023 | $2,752 | $84,560 | $16,800 | $67,760 |
| 2022 | $2,002 | $84,560 | $16,800 | $67,760 |
| 2021 | $2,780 | $84,560 | $16,800 | $67,760 |
| 2020 | $1,852 | $43,880 | $12,000 | $31,880 |
| 2019 | $0 | $43,880 | $12,000 | $31,880 |
Property History
| Date | Event | Price | List to Sale | Price per Sq Ft |
|---|---|---|---|---|
| 10/29/2025 10/29/25 | For Sale | $229,900 | -- | $192 / Sq Ft |
Purchase History
| Date | Type | Sale Price | Title Company |
|---|---|---|---|
| Warranty Deed | $825,000 | Stewart Title Company Tennes | |
| Quit Claim Deed | -- | None Available |
Source: Realtracs
MLS Number: 3001576
APN: 164-06-0A-054-00
- 4316 Summercrest Blvd Unit 401
- 502 Bradburn Village Cir
- 4008 Pineorchard Place
- 524 Windflower Pass
- 722 Bradburn Village Way
- 0 Mount View Rd
- 770 Bradburn Village Way
- 774 Bradburn Village Way
- 642 Bradburn Village Cir
- 3613 Bentfield Dr
- 910 Bradburn Village Cir
- 4240 Shagbark Trail
- 3401 Bent Wood Cove
- 3821 Asheford Trace
- 3629 Longhaven Crossing
- 1517 Rockglade Run
- 1513 Rockglade Run
- 3924 Asheford Trace
- 3631 Pin Hook Rd
- 1737 Fenway Loop
- 4330 Summercrest Blvd Unit 1200
- 3625 Bentfield Dr
- 774 Bradburn Village Way
- 3552 Pin Hook Rd
- 3300 Murfreesboro Pike
- 5206 Tupelo St
- 5000 Mountain Springs Rd
- 5510 Central Grove Square
- 3505 Bent Wood Ct
- 5512 Central Grove Square
- 5056 Mountain Springs Rd
- 5516 Central Grove Square
- 3562 Pin Hook Rd
- 213 Grovedale Trace
- 408 Mossy Oak Trail
- 5317 Tupelo St
- 5314 Tupelo St
- 5318 Tupelo St
- 5340 Tupelo St
- 2224 Hamlet Hill Dr
