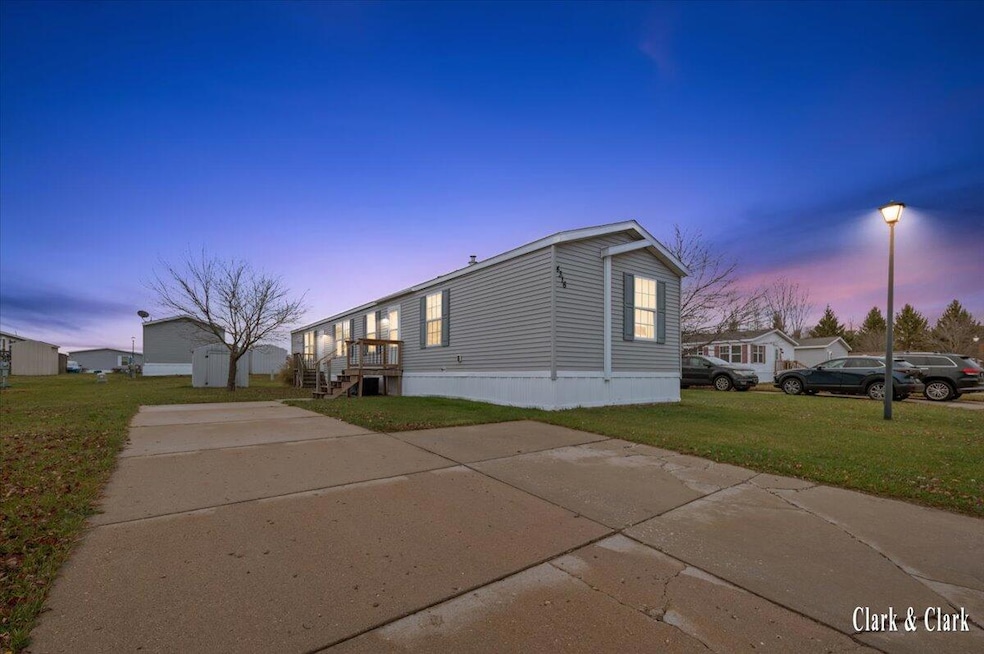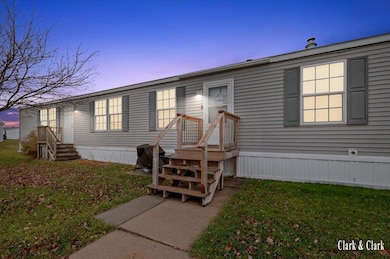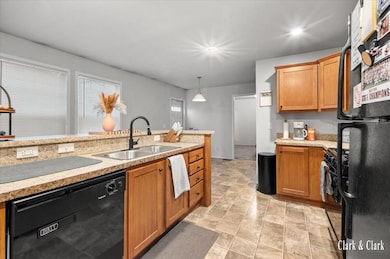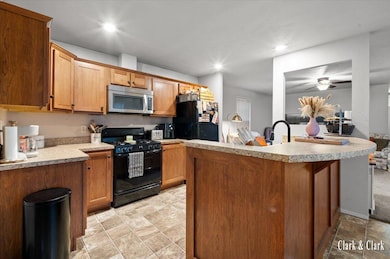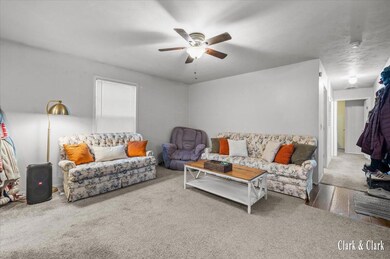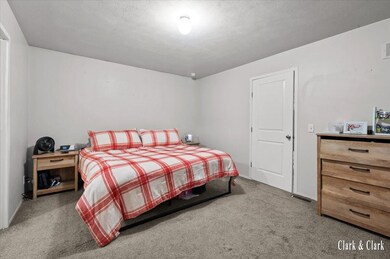4316 Sussex Place Wayland, MI 49348
Estimated payment $1,244/month
Highlights
- Laundry Room
- Forced Air Heating System
- 1-Story Property
About This Home
Welcome to this well-kept 3 bedroom, 2 bathroom home located in the highly desirable Hunters Glen community in Wayland. Offering comfortable living and an array of convenient community amenities, this home is an excellent opportunity for anyone seeking affordability, space, and modern updates. Inside, you'll find a functional layout featuring a spacious living area, a bright kitchen, and a dedicated dining space. All appliances are included, making this home move-in ready. Enjoy low expected utilities with MI Gas averaging approximately $30/month, Consumers Energy around $85/month, and Spectrum cable/internet for about $75/month. Located within the Hunters Glen community, the monthly lot rent of $868 includes trash service, water, and sewer. Residents also have access to fantastic amenities such as a clubhouse, swimming pool, fitness center, basketball court, and a pet-friendly environment. With easy access to M-6 and US-131, local shopping, dining, and Wayland schools, this home offers both comfort and convenience. Don't miss your chance to enjoy all that Hunters Glen has to offerschedule your showing today!
Listing Agent
Keller Williams GR East License #6501448179 Listed on: 11/19/2025

Open House Schedule
-
Saturday, November 22, 202510:00 am to 12:00 pm11/22/2025 10:00:00 AM +00:0011/22/2025 12:00:00 PM +00:00Add to Calendar
Property Details
Home Type
- Manufactured Home
HOA Fees
- $868 Monthly HOA Fees
Home Design
- Slab Foundation
- Vinyl Siding
Interior Spaces
- 1,100 Sq Ft Home
- 1-Story Property
- Crawl Space
Kitchen
- Oven
- Microwave
- Dishwasher
Bedrooms and Bathrooms
- 3 Main Level Bedrooms
- 2 Full Bathrooms
Laundry
- Laundry Room
- Laundry on main level
Utilities
- Forced Air Heating System
- Heating System Uses Natural Gas
Community Details
- Association fees include water, trash, sewer
Map
Home Values in the Area
Average Home Value in this Area
Property History
| Date | Event | Price | List to Sale | Price per Sq Ft |
|---|---|---|---|---|
| 11/19/2025 11/19/25 | For Sale | $60,000 | -- | $55 / Sq Ft |
Source: MichRIC
MLS Number: 25059024
- 4335 Tavistock Dr
- 4273 Highpoint Dr Unit 112
- Unit 111 Highpoint Dr
- 4351 Hickory View Ct
- Lot 142 Butternut Dr
- Lot 141 Butternut Dr
- 4240 Butternut Dr
- Vienna Plan at Harvest Meadows
- Charlotte Plan at Harvest Meadows
- Sierra Plan at Harvest Meadows
- Karolynn Plan at Harvest Meadows
- Reno Plan at Harvest Meadows
- Bayberry Plan at Harvest Meadows
- Freedom Plan at Harvest Meadows
- London Plan at Harvest Meadows
- Hampton Plan at Harvest Meadows
- Oxford Plan at Harvest Meadows
- 4245 Butternut Dr
- 4243 Butternut Dr
- Lot 11 Walnut Dale Dr
- 532 Forrest St
- 8920 Pictured Rock Dr
- 768 Four Ponds Ct SE
- 8426 Woodhaven Dr SW Unit 4
- 2630 Sherwood St SW
- 7255 Periwinkle Ave SE
- 7000 Byron Lakes Dr SW
- 245 Kinsey St SE
- 1414 Eastport Dr SE
- 6111 Woodfield Place SE
- 6079 In the Pines Dr SE
- 215 S Maple St SE
- 301 S Maple St SE
- 6043 In the Pines Dr SE
- 1190 Fairbourne Dr
- 1695 Bloomfield Dr SE
- 5843 Ridgebrook Ave SE
- 1480 Hidden Valley Dr SE
- 1394 Carriage Hill Dr SE
- 3500-3540 60th St
