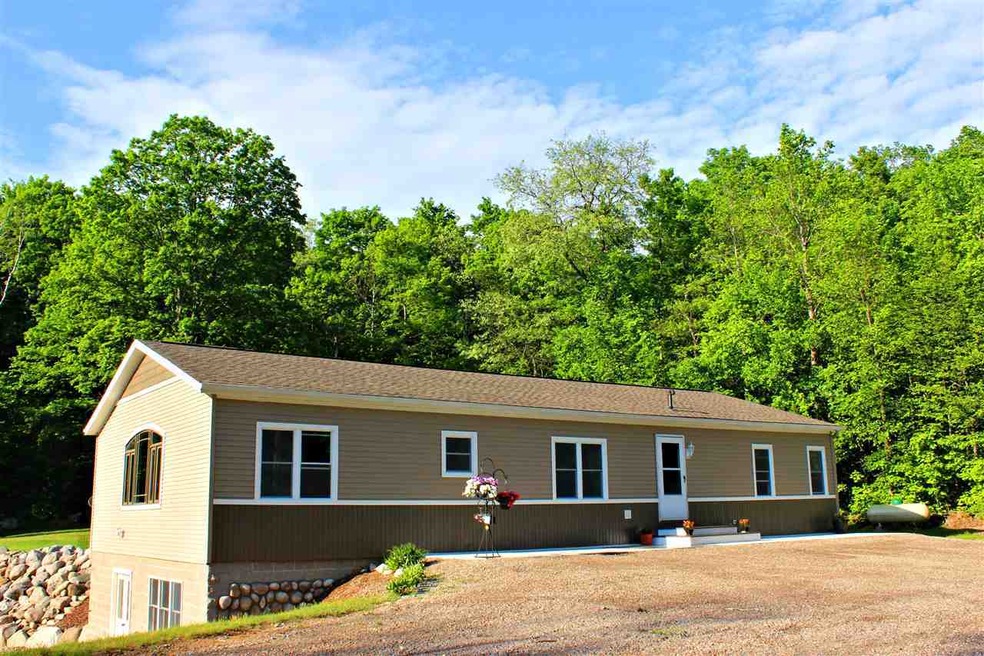
4316 Valleyview Trail Elmira, MI 49730
Highlights
- 20 Acre Lot
- Pole Barn
- Lower Floor Utility Room
- Wood Burning Stove
- Main Floor Primary Bedroom
- 4 Car Detached Garage
About This Home
As of January 2018Country living at its best can be found in this well-maintained home. Twenty acres of beautiful hardwoods surround this property. Land is already surveyed and split between two equal parcels. Beautiful white oak finishes in living and dining room areas. Fantastic guest quarters on the lower level, complete with two bonus bedrooms and full bathroom. Garage heated by wood boiler, plumbed wash sink and insulated. 30x60 pole barn. Nature, privacy, snowmobiling, hunting, gorgeous trees an overall sturdy property
Home Details
Home Type
- Single Family
Est. Annual Taxes
- $1,037
Year Built
- Built in 2002
Lot Details
- 20 Acre Lot
- Property is zoned 401- Residential
Parking
- 4 Car Detached Garage
Home Design
- Asphalt Shingled Roof
Interior Spaces
- 3,400 Sq Ft Home
- Wood Burning Stove
- Insulated Windows
- Family Room Downstairs
- Living Room
- Dining Room
- Lower Floor Utility Room
- Walk-Out Basement
- Dishwasher
Bedrooms and Bathrooms
- 3 Bedrooms
- Primary Bedroom on Main
- 3 Full Bathrooms
Laundry
- Dryer
- Washer
Outdoor Features
- Pole Barn
Utilities
- Well
- Propane Water Heater
- Septic System
Listing and Financial Details
- Assessor Parcel Number 00802700425/ 00802700420
Ownership History
Purchase Details
Similar Home in the area
Home Values in the Area
Average Home Value in this Area
Purchase History
| Date | Type | Sale Price | Title Company |
|---|---|---|---|
| Grant Deed | $20,000 | -- |
Property History
| Date | Event | Price | Change | Sq Ft Price |
|---|---|---|---|---|
| 01/19/2018 01/19/18 | Sold | $174,900 | +4.7% | $51 / Sq Ft |
| 12/04/2017 12/04/17 | Pending | -- | -- | -- |
| 10/10/2017 10/10/17 | For Sale | $167,000 | +7.1% | $49 / Sq Ft |
| 09/22/2016 09/22/16 | Sold | $156,000 | -10.8% | $46 / Sq Ft |
| 09/08/2016 09/08/16 | Pending | -- | -- | -- |
| 06/07/2016 06/07/16 | For Sale | $174,900 | -- | $51 / Sq Ft |
Tax History Compared to Growth
Tax History
| Year | Tax Paid | Tax Assessment Tax Assessment Total Assessment is a certain percentage of the fair market value that is determined by local assessors to be the total taxable value of land and additions on the property. | Land | Improvement |
|---|---|---|---|---|
| 2024 | $1,037 | $149,000 | $0 | $0 |
| 2023 | $988 | $112,500 | $0 | $0 |
| 2022 | $941 | $96,900 | $0 | $0 |
| 2021 | $2,348 | $91,600 | $0 | $0 |
| 2020 | $2,382 | $85,100 | $0 | $0 |
| 2019 | $889 | $84,200 | $0 | $0 |
| 2018 | $3,400 | $75,900 | $0 | $0 |
| 2017 | $3,227 | $75,900 | $0 | $0 |
| 2016 | $1,515 | $76,400 | $0 | $0 |
| 2015 | $60,133 | $77,400 | $0 | $0 |
| 2014 | $60,133 | $60,400 | $0 | $0 |
| 2013 | -- | $59,187 | $0 | $0 |
Agents Affiliated with this Home
-
Kurt Jacobs

Seller's Agent in 2018
Kurt Jacobs
Alpine Realty Group
(231) 622-6282
256 Total Sales
-
Jennifer Burr

Buyer's Agent in 2018
Jennifer Burr
Coldwell Banker Schmidt - Boyne City
(231) 675-0157
276 Total Sales
Map
Source: Northern Michigan MLS
MLS Number: 448612
APN: 00802700425
- 4316 Valleyview Trail Unit PVT
- 9860 Bingham Rd
- 10819 Pioneer Trail
- 8900 Lewis Rd
- 1336 W Huffman Lake Rd
- 5289 U S 131
- 46.6 Acres + - Vacant Land Us-131
- 02223 Boyneland Dr Unit 116/ Dor 986
- 02655 Condo Loop Unit H445
- 02611 Condo Loop Dr Unit Door L544 Unit 46
- TBD Us 131
- TBD S Us 131
- 1133 W Thumb Lake Rd
- Lot 1 Peregrine Dr
- VL Peregrine Dr Unit 31
- Lot 21 Hlywa Dr
- 0 Airport Rd
- 798 Thumb Lake Rd
- 2047 W Martin Lake Rd
- 3946 U S 131
