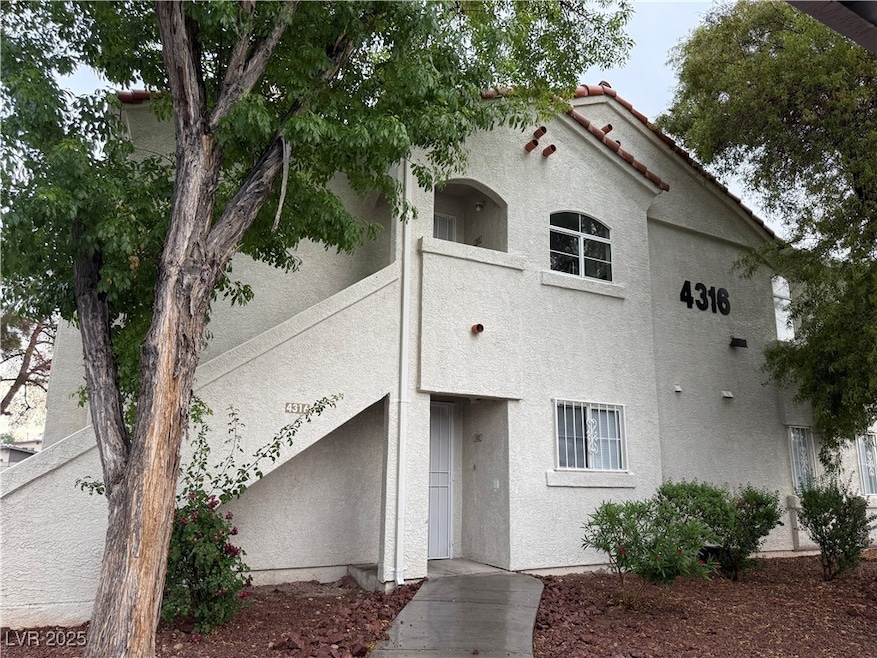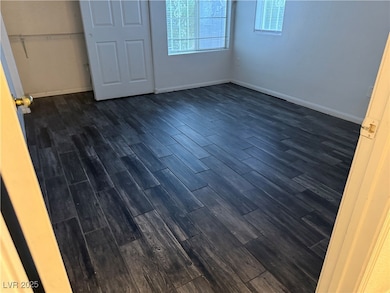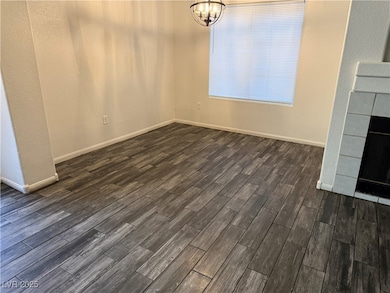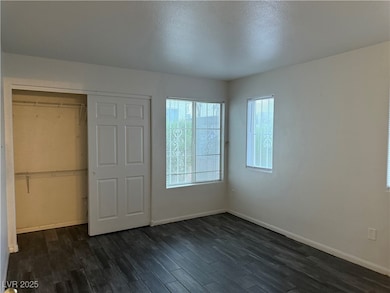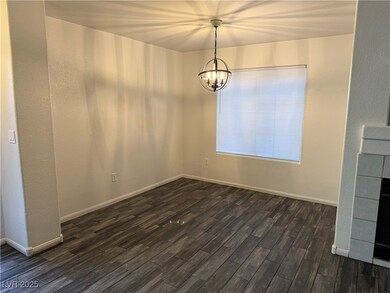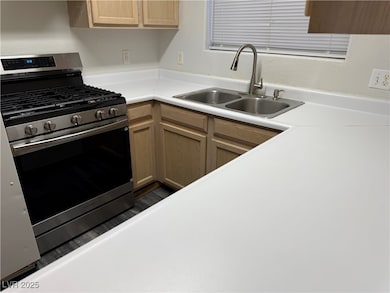4316 W Lake Mead Blvd Unit 102 Las Vegas, NV 89108
Michael Way NeighborhoodHighlights
- Main Floor Bedroom
- Ceramic Tile Flooring
- Washer and Dryer
- Laundry closet
- Central Heating and Cooling System
- North Facing Home
About This Home
Downstairs unit, all tile floors, no carpet, all appliances included, washer and dryer area inside unit, 2 bedrooms, 2 full bathrooms, one carport, balcony/patio area, a must see.
Listing Agent
LIFE Realty District Brokerage Email: marycarmensellsvegas@gmail.com License #BS.0040897 Listed on: 05/10/2025

Condo Details
Home Type
- Condominium
Est. Annual Taxes
- $684
Year Built
- Built in 1993
Lot Details
- North Facing Home
Home Design
- Frame Construction
- Tile Roof
- Stucco
Interior Spaces
- 1,081 Sq Ft Home
- 2-Story Property
- Fireplace With Glass Doors
- Blinds
- Living Room with Fireplace
- Ceramic Tile Flooring
Kitchen
- Gas Oven
- Gas Range
- Microwave
- Dishwasher
- Disposal
Bedrooms and Bathrooms
- 2 Bedrooms
- Main Floor Bedroom
- 2 Full Bathrooms
Laundry
- Laundry closet
- Washer and Dryer
Parking
- 1 Carport Space
- Assigned Parking
Schools
- Reed Elementary School
- Brinley J. Harold Middle School
- Western High School
Utilities
- Central Heating and Cooling System
- Heating System Uses Gas
- Cable TV Available
Listing and Financial Details
- Security Deposit $1,700
- Property Available on 5/10/25
- Tenant pays for electricity, gas
- 12 Month Lease Term
Community Details
Overview
- Property has a Home Owners Association
- Rancho Association, Phone Number (702) 475-3200
- Rancho Sierra Condo Subdivision
- The community has rules related to covenants, conditions, and restrictions
Pet Policy
- Call for details about the types of pets allowed
Map
Source: Las Vegas REALTORS®
MLS Number: 2682262
APN: 139-19-214-017
- 4400 W Lake Mead Blvd Unit 101
- 4324 W Lake Mead Blvd Unit 202
- 4512 Mark Ave
- 1920 Parkchester Dr
- 2141 Hussium Hills St Unit 102
- 2121 Hussium Hills St Unit 107
- 1912 Parkchester Dr
- 1936 Saint Lawrence Dr
- 2041 Hussium Hills St Unit 104
- 2151 Hussium Hills St Unit 207
- 2051 Hussium Hills St Unit 207
- 4409 Rosebank Cir
- 4200 Coran Ln
- 4406 Parkchester Cir
- 1832 Yellow Rose St
- 1846 N Decatur Blvd Unit 104
- 1812 N Decatur Blvd Unit 103
- 1832 N Decatur Blvd Unit 104
- 1856 N Decatur Blvd Unit 104
- 1858 N Decatur Blvd Unit 204
