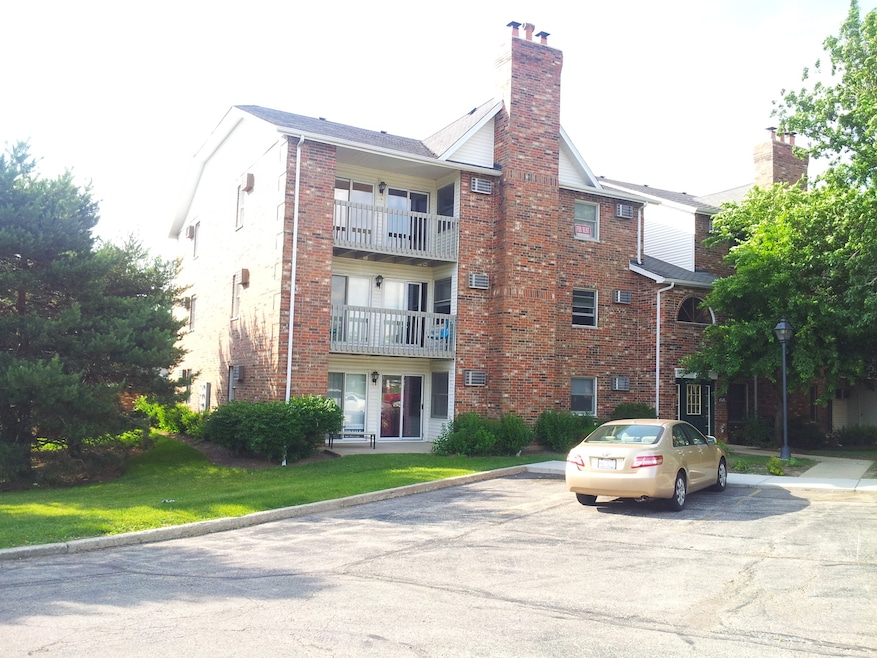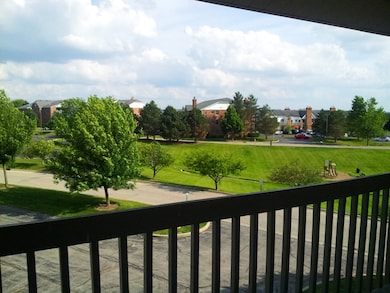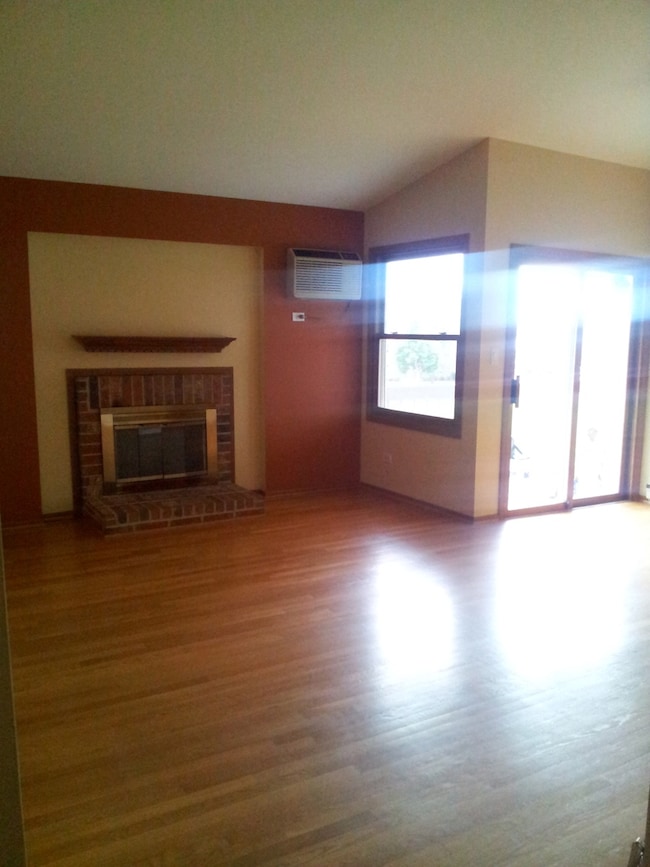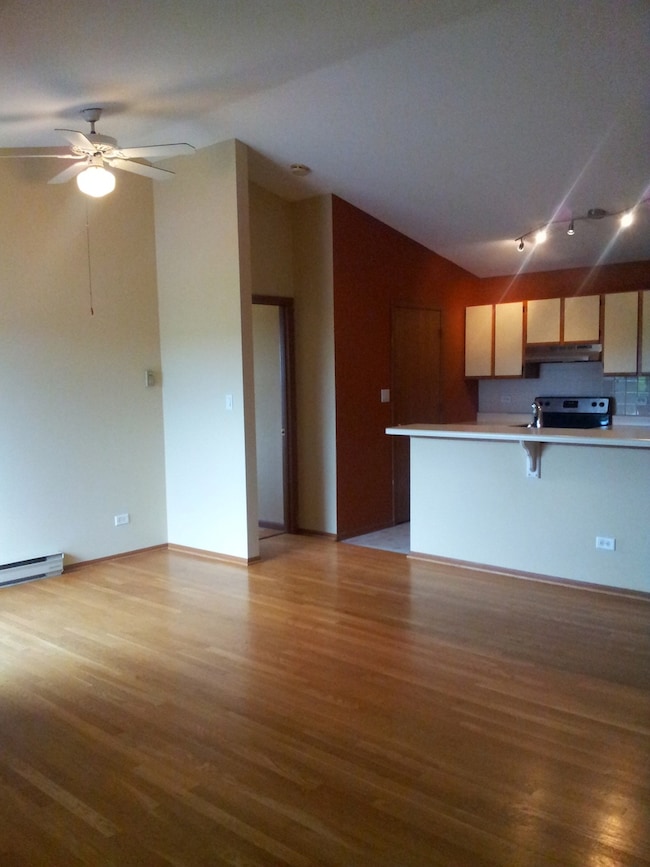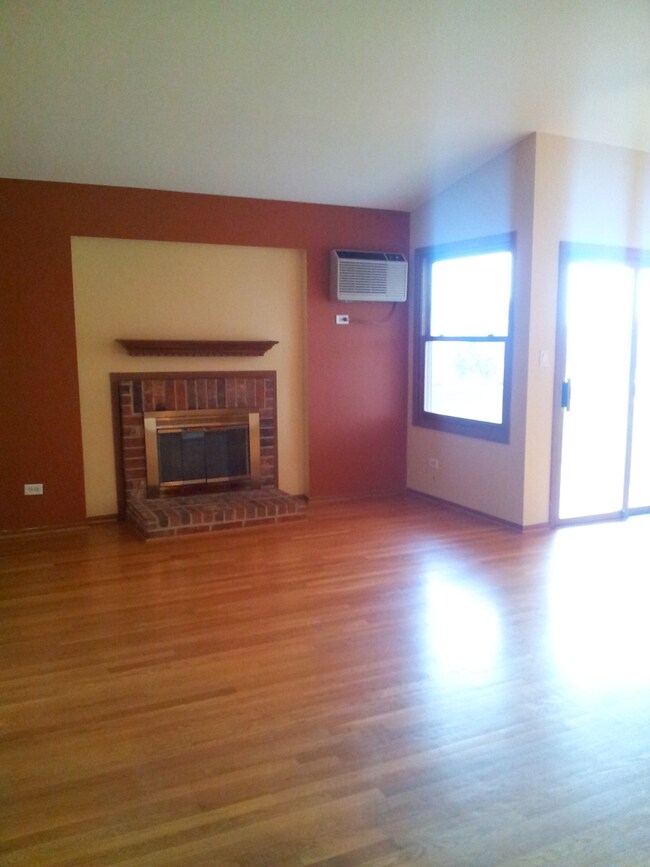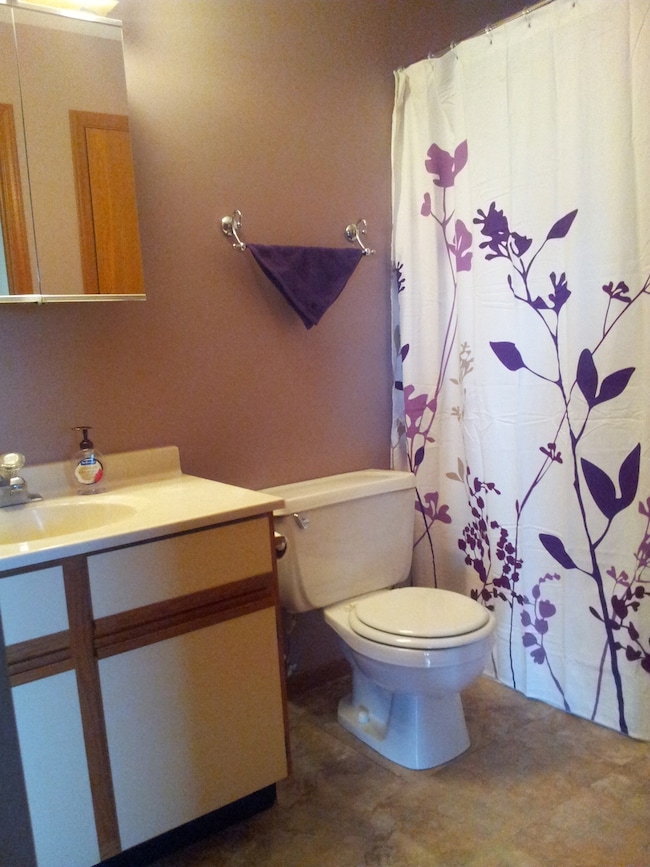4316 W Shamrock Ln Unit 3A McHenry, IL 60050
2
Beds
2
Baths
960
Sq Ft
1992
Built
Highlights
- Wood Flooring
- Balcony
- Laundry Room
- McHenry Community High School - Upper Campus Rated A-
- Resident Manager or Management On Site
- Storage
About This Home
Open layout, tons of natural light, updated and very clean 2 bedroom /2 bath condo on 3RD floor. STAINLESS STEAL APPLIANCES and IN UNIT WASHER & DRYER. 2 walk in closets and hardwood floors. large balcony with nice view and extra storage. 1 car garage and lots of parking. Available July 1st or sooner. 1 small pet ok with extra deposit and $50/month pet rent. owner is licensed realtor in Illinois
Condo Details
Home Type
- Condominium
Est. Annual Taxes
- $3,321
Year Built
- Built in 1992
Parking
- 1 Car Garage
- Parking Included in Price
Home Design
- Brick Exterior Construction
Interior Spaces
- 960 Sq Ft Home
- 3-Story Property
- Decorative Fireplace
- Family Room
- Living Room with Fireplace
- Combination Dining and Living Room
- Storage
Kitchen
- Range
- Dishwasher
Flooring
- Wood
- Vinyl
Bedrooms and Bathrooms
- 2 Bedrooms
- 2 Potential Bedrooms
- 2 Full Bathrooms
Laundry
- Laundry Room
- Dryer
- Washer
Schools
- Riverwood Elementary School
- Parkland Middle School
- Mchenry Campus High School
Additional Features
- Balcony
- Heating Available
Listing and Financial Details
- Security Deposit $1,600
- Property Available on 6/21/25
- Rent includes water, parking, scavenger, exterior maintenance, lawn care, snow removal
- 12 Month Lease Term
Community Details
Overview
- 12 Units
- Association Phone (874) 259-1331
- Irish Prairie Subdivision
- Property managed by McGill Mgmt
Pet Policy
- Pets up to 50 lbs
- Dogs and Cats Allowed
Security
- Resident Manager or Management On Site
Map
Source: Midwest Real Estate Data (MRED)
MLS Number: 12383555
APN: 14-03-456-053
Nearby Homes
- 4316 W Shamrock Ln Unit 3C
- 0 Route 31 Rd Unit 10923359
- 702 S Il Route 31
- 532 Kresswood Dr Unit 14D
- 418 Kresswood Dr Unit 2
- 3707 Geneva Place
- 4801 W Glenbrook Trail
- 1100 S Illinois Route 31
- 1510 S Illinois Route 31
- 950 Donnelly Place
- 925 Baltimore St
- 5198 Bull Valley Rd
- 0000 Veterans Pkwy
- 1701 Dundalk Ln
- 2253 Concord Dr Unit 31C720
- 4219 Savoy Ln Unit 4219
- 2002 S Illinois Route 31
- 2025 Concord Dr Unit 111
- 5224 Glenbrook Trail
- 0 Bull Valley Rd Unit MRD12087941
