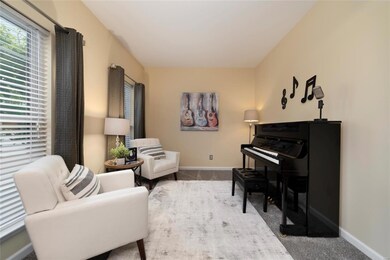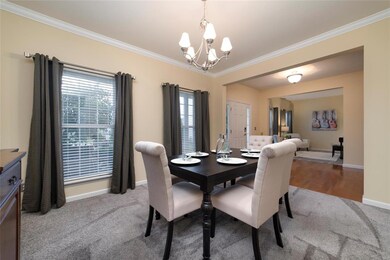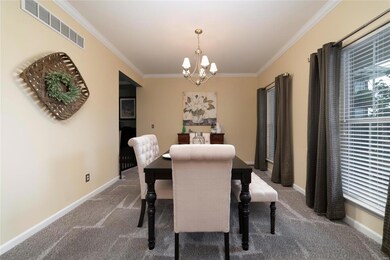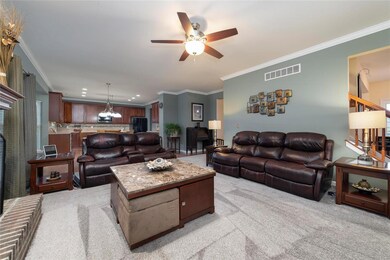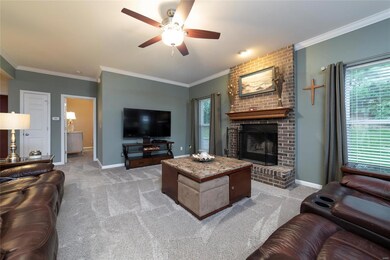
4316 Westhampton Place Cir Saint Charles, MO 63304
Estimated Value: $538,000 - $637,692
Highlights
- Primary Bedroom Suite
- Wood Flooring
- Bonus Room
- Castlio Elementary School Rated A
- Main Floor Primary Bedroom
- Formal Dining Room
About This Home
As of December 2021This stunning 5 bedroom 4 bath 1.5 story home in the Francis Howell School district. 2 MASTER BEDDROOMS!! This massive home offers 3356 square feet of living space. All 5 bedrooms have walk in closets. The main floor features a Master bedroom with a bay window, private full bath and slider to enjoy your time on the patio. Wood burning fire place, office, separate
dining, 42" cabinets, breakfast island, tons of counter and cabinet space, laundry room, 9 ft. ceilings, newer kitchen sink and touchless faucet. The upstairs has 4 bedrooms, 3 baths, one is a jack and Jill, huge loft or bonus room. The upper master suite offers a large walk in closet, spa like master bath with separate shower and tub. The unfinished basement boasts tons of storage and ready to be finished. New carpeting and paint since 2020. 3 car garage in a cul-de-sac and ready for a new family to love
it and make it their forever home. Only 1/2 mile to Veterans Tribute Park and has easy access to highways and shopping.
Last Agent to Sell the Property
Keller Williams Realty West License #2012013431 Listed on: 10/01/2021

Home Details
Home Type
- Single Family
Est. Annual Taxes
- $6,015
Year Built
- Built in 2008
Lot Details
- 0.27 Acre Lot
- Cul-De-Sac
Parking
- 3 Car Attached Garage
- Garage Door Opener
Interior Spaces
- 1.5-Story Property
- Ceiling height between 8 to 10 feet
- Wood Burning Fireplace
- Living Room with Fireplace
- Formal Dining Room
- Bonus Room
- Wood Flooring
- Laundry on main level
Kitchen
- Breakfast Bar
- Gas Oven or Range
- Microwave
- Dishwasher
- Kitchen Island
- Disposal
Bedrooms and Bathrooms
- 5 Bedrooms | 1 Primary Bedroom on Main
- Primary Bedroom Suite
- Walk-In Closet
- Primary Bathroom is a Full Bathroom
- In-Law or Guest Suite
- Dual Vanity Sinks in Primary Bathroom
- Separate Shower in Primary Bathroom
Unfinished Basement
- Basement Ceilings are 8 Feet High
- Rough-In Basement Bathroom
Outdoor Features
- Patio
Schools
- Castlio Elem. Elementary School
- Bryan Middle School
- Francis Howell High School
Utilities
- Forced Air Zoned Heating and Cooling System
- Heating System Uses Gas
- Gas Water Heater
Listing and Financial Details
- Assessor Parcel Number 3-0036-9665-00-0005.0000000
Ownership History
Purchase Details
Home Financials for this Owner
Home Financials are based on the most recent Mortgage that was taken out on this home.Purchase Details
Home Financials for this Owner
Home Financials are based on the most recent Mortgage that was taken out on this home.Purchase Details
Home Financials for this Owner
Home Financials are based on the most recent Mortgage that was taken out on this home.Similar Homes in Saint Charles, MO
Home Values in the Area
Average Home Value in this Area
Purchase History
| Date | Buyer | Sale Price | Title Company |
|---|---|---|---|
| Patel Allen A | -- | Pta | |
| Studer Timothy R | $368,819 | Old Republic Title Co | |
| Rolwes Co | -- | Atc |
Mortgage History
| Date | Status | Borrower | Loan Amount |
|---|---|---|---|
| Open | Patel Allen A | $400,000 | |
| Previous Owner | Studer Timothy R | $282,210 | |
| Previous Owner | Studer Timothy R | $254,000 | |
| Previous Owner | Rolwes Co | $3,000,000 |
Property History
| Date | Event | Price | Change | Sq Ft Price |
|---|---|---|---|---|
| 12/14/2021 12/14/21 | Sold | -- | -- | -- |
| 11/16/2021 11/16/21 | Pending | -- | -- | -- |
| 10/01/2021 10/01/21 | For Sale | $500,000 | -- | $149 / Sq Ft |
Tax History Compared to Growth
Tax History
| Year | Tax Paid | Tax Assessment Tax Assessment Total Assessment is a certain percentage of the fair market value that is determined by local assessors to be the total taxable value of land and additions on the property. | Land | Improvement |
|---|---|---|---|---|
| 2023 | $6,015 | $101,022 | $0 | $0 |
| 2022 | $5,097 | $79,485 | $0 | $0 |
| 2021 | $5,102 | $79,485 | $0 | $0 |
| 2020 | $4,868 | $73,406 | $0 | $0 |
| 2019 | $4,846 | $73,406 | $0 | $0 |
| 2018 | $5,004 | $72,484 | $0 | $0 |
| 2017 | $4,963 | $72,484 | $0 | $0 |
| 2016 | $4,416 | $62,080 | $0 | $0 |
| 2015 | $4,379 | $62,080 | $0 | $0 |
| 2014 | $4,364 | $60,021 | $0 | $0 |
Agents Affiliated with this Home
-
Robin Spraggins

Seller's Agent in 2021
Robin Spraggins
Keller Williams Realty West
6 in this area
67 Total Sales
-
Wade Weistreich

Buyer's Agent in 2021
Wade Weistreich
Keller Williams Chesterfield
(314) 458-6577
2 in this area
109 Total Sales
Map
Source: MARIS MLS
MLS Number: MIS21071034
APN: 3-0036-9665-00-0005.0000000
- 4406 Millcroft Dr
- 4081 Stonecroft Dr
- 4129 Stonecroft Dr
- 1150 Manor Cove Dr
- 24 Shaw Ct
- 219 Kreder Ln
- 4625 Briargate Dr
- 4553 Clearbrook Dr
- 1 Rochester @ Kreder Farms
- 1101 Claycrest Dr
- 814 Haversham Dr
- 4217 Courtney Manor Dr
- 1100 Dingledine Manor Ct
- 4227 Towers Rd
- 851 Whitmoor Dr
- 859 Whitmoor Dr
- 1229 Shirley Ridge Dr Unit 3C
- 1200 Sweeping Oaks Dr
- 663 Clifden Dr
- 1272 Shirley Ridge Dr Unit B
- 4316 Westhampton Place Cir
- 4320 Westhampton Place Cir
- 4312 Westhampton Place Cir
- 1214 Kingstowne Place
- 1218 Kingstowne Place
- 4308 Westhampton Place Cir
- 1210 Kingstowne Place
- 4313 Westhampton Place Cir
- 4304 Westhampton Place Cir
- 4328 Westhampton Place Cir
- 4421 Millcroft Dr
- 4417 Millcroft Dr
- 4425 Millcroft Dr
- 4325 Westhampton Place Cir
- 1206 Kingstowne Place
- 4413 Millcroft Dr
- 1213 Kingstowne Place
- 4429 Millcroft Dr
- 4062 Stonecroft Dr
- 02BBLT Westhampton Place

