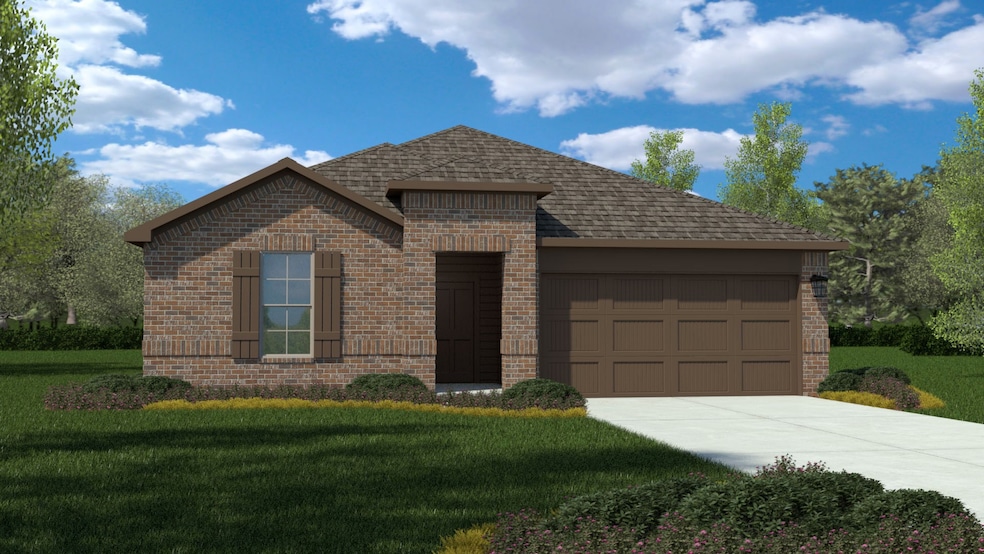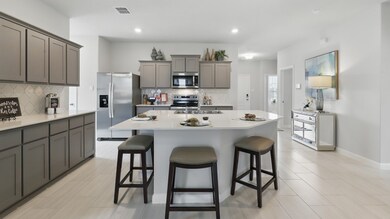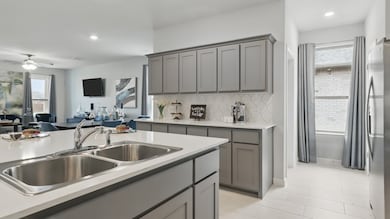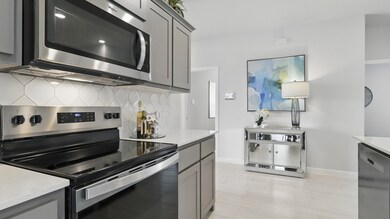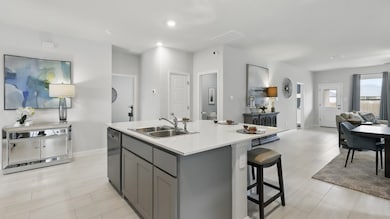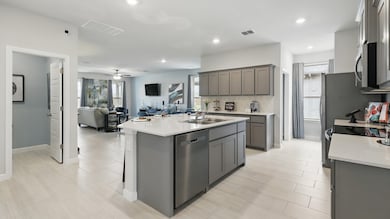
4317 Briargrove Ln Fort Worth, TX 76036
Estimated payment $2,495/month
Highlights
- New Construction
- Traditional Architecture
- Covered patio or porch
- Open Floorplan
- Granite Countertops
- 2 Car Attached Garage
About This Home
Beautiful new D.R. Horton home in the new community of Terra Trace located in the heart of South Fort Worth and Crowley ISD! Newly designed Homes to suit the needs of the most discerning Buyers. Gorgeous Single Story 4 bedroom - 2.5 bathroom Kennedy floorplan-Elevation A, with a quick estimated June completion. Open concept with spacious Living opening to Dining and large Chef's Kitchen in the heart of the Home with big center Island, Granite countertops, Stainless Steel Appliances, electric range and wide Pantry. Powder bath for guests conveniently located off the open living area. Front secondary Bedroom-optional Office area and large primary Bedroom with 5 foot oversized shower and walk-in Closet. Tiled Entry, Hallways and Wet areas plus Home is Connected Smart Home Technology Package. Covered front porch and back Patio, 6 foot wood privacy fenced backyard. Landscape package with full sod and Sprinkler System, partial guttering and much more! Future amenities include resort style swimming pool and playground. Easy access to Chisholm Trail Pkwy, 820 and I-20 West, and close proximity to Shops, Dining, Fort Worth Stockyards and Zoo.
Last Listed By
Century 21 Mike Bowman, Inc. Brokerage Phone: 817-354-7653 License #0353405 Listed on: 06/03/2025

Home Details
Home Type
- Single Family
Year Built
- Built in 2025 | New Construction
Lot Details
- 5,663 Sq Ft Lot
- Lot Dimensions are 50 x 115
- Wood Fence
- Landscaped
- Sprinkler System
- Few Trees
- Back Yard
HOA Fees
- $56 Monthly HOA Fees
Parking
- 2 Car Attached Garage
- Front Facing Garage
Home Design
- Traditional Architecture
- Brick Exterior Construction
- Slab Foundation
- Frame Construction
- Composition Roof
Interior Spaces
- 2,079 Sq Ft Home
- 1-Story Property
- Open Floorplan
- Fire and Smoke Detector
- Washer and Electric Dryer Hookup
Kitchen
- Eat-In Kitchen
- Gas Range
- Microwave
- Dishwasher
- Kitchen Island
- Granite Countertops
- Disposal
Flooring
- Carpet
- Ceramic Tile
Bedrooms and Bathrooms
- 4 Bedrooms
Outdoor Features
- Covered patio or porch
- Rain Gutters
Schools
- Crowley Elementary School
- Crowley High School
Utilities
- Central Heating and Cooling System
- Heating System Uses Natural Gas
- Vented Exhaust Fan
- Underground Utilities
- Tankless Water Heater
- Gas Water Heater
- High Speed Internet
- Phone Available
- Cable TV Available
Community Details
- Association fees include all facilities, management
- Blue Hawk Association
- Terra Trace Subdivision
Listing and Financial Details
- Legal Lot and Block 15 / J
- Assessor Parcel Number 43070887
Map
Home Values in the Area
Average Home Value in this Area
Tax History
| Year | Tax Paid | Tax Assessment Tax Assessment Total Assessment is a certain percentage of the fair market value that is determined by local assessors to be the total taxable value of land and additions on the property. | Land | Improvement |
|---|---|---|---|---|
| 2024 | -- | $42,000 | $42,000 | -- |
Property History
| Date | Event | Price | Change | Sq Ft Price |
|---|---|---|---|---|
| 06/03/2025 06/03/25 | For Sale | $369,990 | -- | $178 / Sq Ft |
Purchase History
| Date | Type | Sale Price | Title Company |
|---|---|---|---|
| Special Warranty Deed | -- | Dhi Title - Forth Worth |
Similar Homes in the area
Source: North Texas Real Estate Information Systems (NTREIS)
MLS Number: 20956190
APN: 43070887
- 4325 Briargrove Ln
- 4321 Briargrove Ln
- 4313 Cornelia St
- 9648 Brickridge Ln
- 9652 Brickridge Ln
- 9644 Brickridge Ln
- 9620 Brickridge Ln
- 9636 Brickridge Ln
- 9640 Brickridge Ln
- 9632 Brickridge Ln
- 9612 Brickridge Ln
- 9656 Brickridge Ln
- 9608 Brickridge Ln
- 9604 Brickridge Ln
- 9616 Brickridge Ln
- 9625 Brickridge Ln
- 9633 Brickridge Ln
- 9628 Brickridge Ln
- 9617 Brickridge Ln
- 9600 Brickridge Ln
