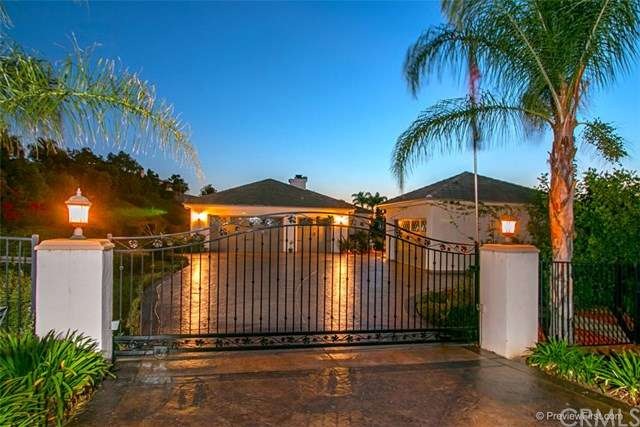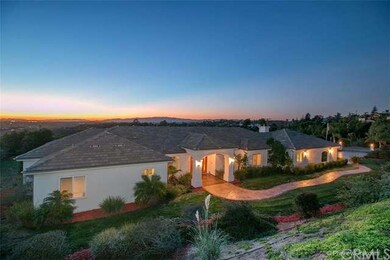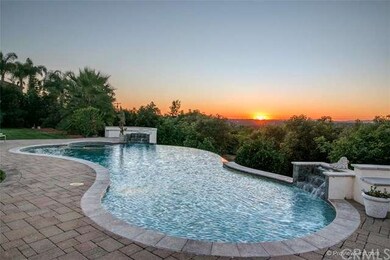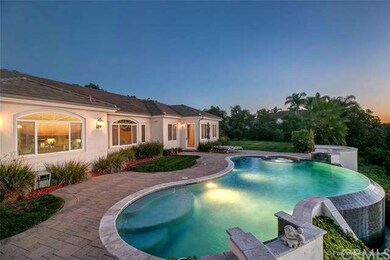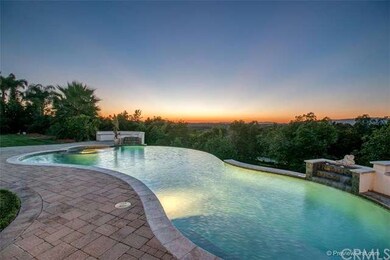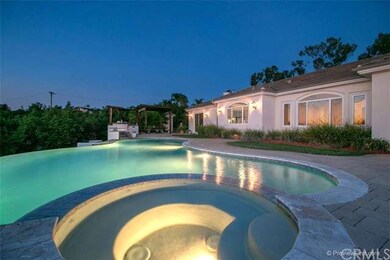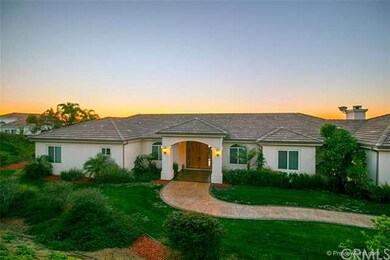
4317 Citrus Dr Fallbrook, CA 92028
Highlights
- Filtered Pool
- Auto Driveway Gate
- Valley View
- Primary Bedroom Suite
- Open Floorplan
- High Ceiling
About This Home
As of April 2017Constructed in 2008, this 4,319 square foot residence is sure to please the discerning homeowner. Just inside the security gate, lies a huge stamped concrete driveway with access to a 3 car garage attached to the residence and an additional 400+ square foot 2 car garage/workshop. Both garages have been completely finished from ceiling to floor. This private residence spans a massive 4,319 square feet and has been highly upgraded. Upgrades include high quality granite in the chef's kitchen and bathrooms, 10 foot ceilings throughout, 8" crown molding, 7" baseboards, coffered ceilings, wood inlays in the master suite, guest ensuite with double door entry, pre-wired for whole house music system, full CAT-5. The chef's kitchen is simply stunning and features a sub-zero fridge, built in appliances, custom cabinetry, upgraded granite, full island with sink, custom hood over the cooktop, and travertine floors. The grounds of this magnificent property feature a salt water, solar heated infinity edge pool. The pool is fully automated including lights, water features and variable speed pump. A built in barbecue, entertainment area, citrus trees, and avocado trees round out the grounds. Don't forget the stunning views overlooking the valley! Immaculate and stunning!
Last Agent to Sell the Property
Brandon Monte
ALLISON JAMES EST. & HOMES License #01851165 Listed on: 11/08/2015

Last Buyer's Agent
ginger proffitt
Burke Smith, Broker License #01233721
Home Details
Home Type
- Single Family
Est. Annual Taxes
- $13,945
Year Built
- Built in 2008
Lot Details
- 1.31 Acre Lot
- Sprinklers on Timer
- Back Yard
Parking
- 5 Car Direct Access Garage
- Parking Available
- Two Garage Doors
- Garage Door Opener
- Driveway
- Auto Driveway Gate
- RV Potential
Home Design
- Turnkey
- Slab Foundation
- Tile Roof
- Concrete Roof
- Copper Plumbing
Interior Spaces
- 4,319 Sq Ft Home
- Open Floorplan
- Wired For Sound
- Wired For Data
- Built-In Features
- Crown Molding
- Beamed Ceilings
- Coffered Ceiling
- High Ceiling
- Ceiling Fan
- Recessed Lighting
- Wood Burning Fireplace
- Double Door Entry
- Family Room Off Kitchen
- Living Room with Fireplace
- Dining Room
- Home Office
- Valley Views
- Laundry Room
Kitchen
- Open to Family Room
- Eat-In Kitchen
- Breakfast Bar
- Dishwasher
- Kitchen Island
- Granite Countertops
Flooring
- Carpet
- Stone
Bedrooms and Bathrooms
- 4 Bedrooms
- Primary Bedroom Suite
- Dressing Area
Home Security
- Fire and Smoke Detector
- Fire Sprinkler System
Pool
- Filtered Pool
- Solar Heated In Ground Pool
- Heated Spa
- In Ground Spa
- Gunite Pool
- Saltwater Pool
- Gunite Spa
- Solar Heated Spa
Outdoor Features
- Stone Porch or Patio
- Outdoor Grill
Location
- Urban Location
Utilities
- Central Air
- Conventional Septic
Community Details
- No Home Owners Association
- Valley
Listing and Financial Details
- Tax Lot 4317
- Assessor Parcel Number 1082210200
Ownership History
Purchase Details
Home Financials for this Owner
Home Financials are based on the most recent Mortgage that was taken out on this home.Purchase Details
Home Financials for this Owner
Home Financials are based on the most recent Mortgage that was taken out on this home.Purchase Details
Home Financials for this Owner
Home Financials are based on the most recent Mortgage that was taken out on this home.Purchase Details
Home Financials for this Owner
Home Financials are based on the most recent Mortgage that was taken out on this home.Purchase Details
Purchase Details
Home Financials for this Owner
Home Financials are based on the most recent Mortgage that was taken out on this home.Purchase Details
Home Financials for this Owner
Home Financials are based on the most recent Mortgage that was taken out on this home.Purchase Details
Purchase Details
Similar Homes in Fallbrook, CA
Home Values in the Area
Average Home Value in this Area
Purchase History
| Date | Type | Sale Price | Title Company |
|---|---|---|---|
| Grant Deed | -- | Lawyers Title | |
| Grant Deed | $1,140,000 | Lawyers Title Company | |
| Grant Deed | $1,100,000 | Chicago Title Inland Empire | |
| Grant Deed | $900,000 | Stewart Title Of California | |
| Quit Claim Deed | -- | None Available | |
| Interfamily Deed Transfer | -- | Chicago Title Co | |
| Grant Deed | $540,000 | Chicago Title Co | |
| Grant Deed | $299,000 | Chicago Title Co | |
| Grant Deed | $420,000 | First American Title |
Mortgage History
| Date | Status | Loan Amount | Loan Type |
|---|---|---|---|
| Previous Owner | $750,000 | Credit Line Revolving | |
| Previous Owner | $880,000 | Adjustable Rate Mortgage/ARM | |
| Previous Owner | $700,000 | Unknown | |
| Previous Owner | $100,000 | Credit Line Revolving | |
| Previous Owner | $700,000 | Construction | |
| Previous Owner | $378,000 | Unknown | |
| Previous Owner | $100,000 | Unknown |
Property History
| Date | Event | Price | Change | Sq Ft Price |
|---|---|---|---|---|
| 04/04/2017 04/04/17 | Sold | $1,140,000 | -2.6% | $264 / Sq Ft |
| 03/06/2017 03/06/17 | Pending | -- | -- | -- |
| 02/03/2017 02/03/17 | Price Changed | $1,170,000 | -0.4% | $271 / Sq Ft |
| 09/19/2016 09/19/16 | For Sale | $1,175,000 | +6.8% | $272 / Sq Ft |
| 03/04/2016 03/04/16 | Sold | $1,100,000 | -4.3% | $255 / Sq Ft |
| 01/18/2016 01/18/16 | Pending | -- | -- | -- |
| 11/08/2015 11/08/15 | For Sale | $1,149,000 | -- | $266 / Sq Ft |
Tax History Compared to Growth
Tax History
| Year | Tax Paid | Tax Assessment Tax Assessment Total Assessment is a certain percentage of the fair market value that is determined by local assessors to be the total taxable value of land and additions on the property. | Land | Improvement |
|---|---|---|---|---|
| 2025 | $13,945 | $1,323,064 | $371,386 | $951,678 |
| 2024 | $13,945 | $1,297,122 | $364,104 | $933,018 |
| 2023 | $13,508 | $1,271,689 | $356,965 | $914,724 |
| 2022 | $13,514 | $1,246,755 | $349,966 | $896,789 |
| 2021 | $13,059 | $1,222,309 | $343,104 | $879,205 |
| 2020 | $13,059 | $1,209,776 | $339,586 | $870,190 |
| 2019 | $12,798 | $1,186,056 | $332,928 | $853,128 |
| 2018 | $12,679 | $1,162,800 | $326,400 | $836,400 |
| 2017 | $12,235 | $1,122,000 | $306,000 | $816,000 |
| 2016 | $11,330 | $1,044,299 | $282,832 | $761,467 |
| 2015 | $10,733 | $990,000 | $113,000 | $877,000 |
| 2014 | $9,766 | $900,000 | $103,000 | $797,000 |
Agents Affiliated with this Home
-
g
Seller's Agent in 2017
ginger proffitt
Ten X Realty
-

Seller Co-Listing Agent in 2017
Pryce Moore
Realty ONE Group Pacific
(760) 803-5072
13 Total Sales
-
B
Seller's Agent in 2016
Brandon Monte
ALLISON JAMES EST. & HOMES
Map
Source: California Regional Multiple Listing Service (CRMLS)
MLS Number: IV15242394
APN: 108-221-02
- 2377 Vern Dr
- 2125 Puerto Del Mundo
- 4014 Millagra Dr
- 1861 Fox Bridge Ct
- 1879 Fox Bridge Ct
- 3916 Citrus Dr
- 4018 Millagra Dr
- 1766 Pala Lake Dr
- 1731 Pala Lake Dr
- 1758 Pala Lake Dr
- 4119 Oak Island Ln
- 2465 Via Oeste Dr
- 3410 Canonita Dr
- 3237 Canonita Dr
- 3909 Reche Rd Unit 191
- 3909 Reche Rd Unit 202
- 3909 Reche Rd Unit 211
- 3909 Reche Rd Unit 52
- 3909 Reche Rd Unit 194
- 3909 Reche Rd Unit 195
