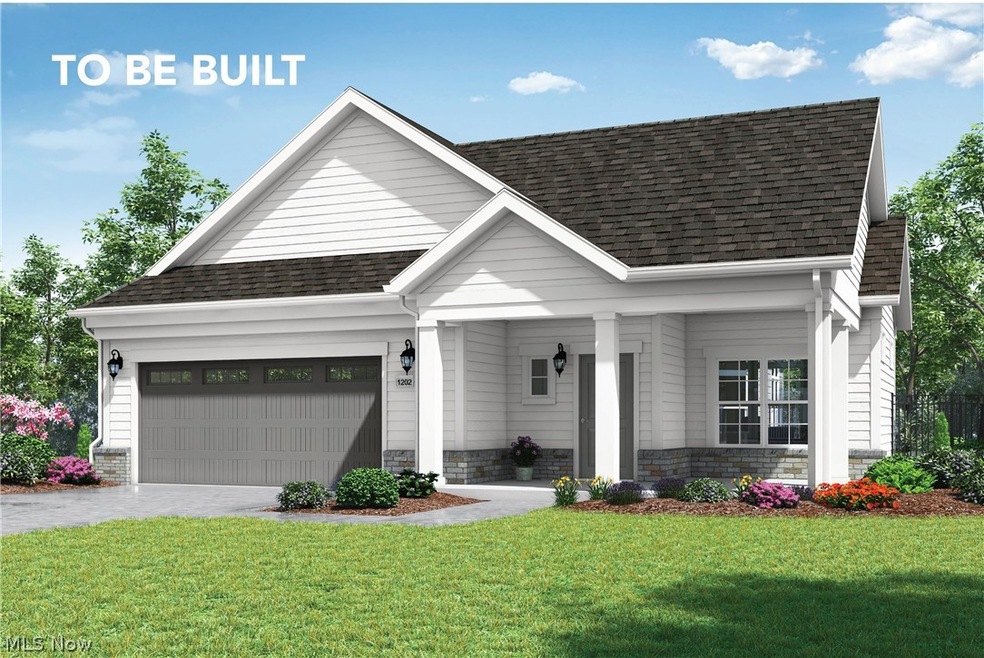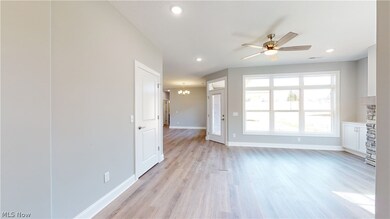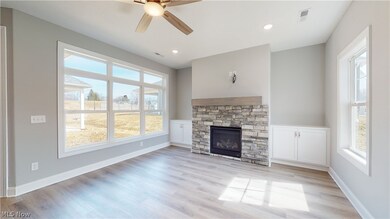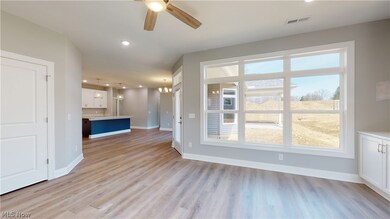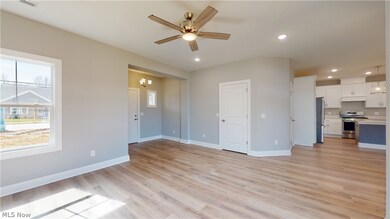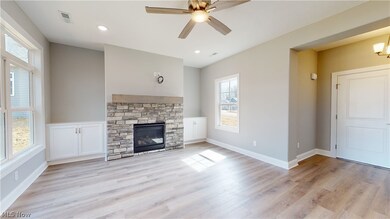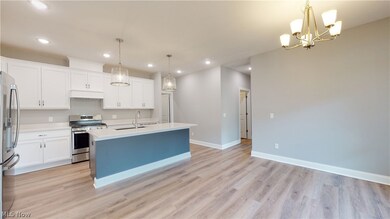
4317 Evergreen Ct Unit 67 North Canton, OH 44720
Highlights
- Fitness Center
- Senior Community
- Craftsman Architecture
- In Ground Pool
- Open Floorplan
- Clubhouse
About This Home
As of December 2024Now Selling final phase, don't miss out! Luxurious Ranch home in The Courtyards of New Seasons, an active adult community conveniently located in the city of Green. The Palazzo is an open concept plan that is sure to impress. The first floor boasts a living room, dining area, gourmet kitchen with island, laundry, and foyer. Also on the main level is a spacious owner's suite with a huge walk-in closest and en-suite bathroom, plus oversized two-car garage. Relax more in the coming years on your covered front porch or your private courtyard and take advantage of our low maintenance lifestyle. Amenities include a clubhouse, swimming pool, fitness center, walking paths and pond. Homeowners can enjoy a resort-style living experience with a convenient place to gather for family or community events. Numerous interior and exterior options are available to personalize to your tastes. Builder's new home warranty included. Room sizes approximate. Proposed to be built home opportunity. Photos for illustrative purposes only. Price includes base price for home/lot, pre-design.
Last Agent to Sell the Property
Plowman Properties LLC Brokerage Email: 614-499-7776 ryan@plowmanproperties.com License #2011001028 Listed on: 05/17/2024
Last Buyer's Agent
Non-Member Non-Member
Non-Member License #9999
Home Details
Home Type
- Single Family
Year Built
- Built in 2024
Lot Details
- 6,970 Sq Ft Lot
- Lot Dimensions are 133x55
- Corner Lot
- Rectangular Lot
HOA Fees
- $270 Monthly HOA Fees
Parking
- 2 Car Attached Garage
- Garage Door Opener
Home Design
- Home to be built
- Craftsman Architecture
- Slab Foundation
- Fiberglass Roof
- Asphalt Roof
- Stone Siding
- Vinyl Siding
Interior Spaces
- 1,518 Sq Ft Home
- 1-Story Property
- Open Floorplan
- Coffered Ceiling
- Tray Ceiling
- High Ceiling
- Entrance Foyer
Kitchen
- Kitchen Island
- Granite Countertops
Bedrooms and Bathrooms
- 2 Main Level Bedrooms
- Walk-In Closet
- 2 Full Bathrooms
- Double Vanity
Accessible Home Design
- Accessible Full Bathroom
- Accessible Hallway
- Accessible Doors
Eco-Friendly Details
- Energy-Efficient Appliances
- Energy-Efficient Windows
- Energy-Efficient Construction
- Energy-Efficient HVAC
- Energy-Efficient Lighting
- Energy-Efficient Insulation
- Energy-Efficient Doors
- ENERGY STAR Qualified Equipment
- Energy-Efficient Thermostat
- Containment Control
- Moisture Control
- Ventilation
- Watersense Fixture
Pool
- In Ground Pool
- Outdoor Pool
Outdoor Features
- Patio
- Front Porch
Utilities
- Forced Air Heating and Cooling System
- Heating System Uses Gas
- High-Efficiency Water Heater
Listing and Financial Details
- Home warranty included in the sale of the property
- Assessor Parcel Number 2816851
Community Details
Overview
- Senior Community
- Association fees include management, common area maintenance, maintenance structure, pool(s), snow removal, trash
- The Courtyards At New Seasons Association
- Built by Charis Homes
- The Courtyards At New Seasons Subdivision
Amenities
- Clubhouse
Recreation
- Fitness Center
- Community Pool
Similar Homes in North Canton, OH
Home Values in the Area
Average Home Value in this Area
Property History
| Date | Event | Price | Change | Sq Ft Price |
|---|---|---|---|---|
| 04/09/2025 04/09/25 | Price Changed | $514,900 | 0.0% | $251 / Sq Ft |
| 02/26/2025 02/26/25 | Price Changed | $514,990 | -5.0% | $251 / Sq Ft |
| 02/26/2025 02/26/25 | For Sale | $541,900 | -2.6% | $264 / Sq Ft |
| 12/29/2024 12/29/24 | Sold | $556,635 | +15.7% | $367 / Sq Ft |
| 12/29/2024 12/29/24 | Pending | -- | -- | -- |
| 11/05/2024 11/05/24 | Price Changed | $480,900 | +3.2% | $317 / Sq Ft |
| 05/17/2024 05/17/24 | For Sale | $465,900 | -- | $307 / Sq Ft |
Tax History Compared to Growth
Agents Affiliated with this Home
-
Ryan Plowman

Seller's Agent in 2025
Ryan Plowman
Plowman Properties LLC
(614) 499-7776
780 Total Sales
-
N
Buyer's Agent in 2024
Non-Member Non-Member
Non-Member
Map
Source: MLS Now
MLS Number: 5039474
- 4301 Evergreen Ct Unit 63
- 4324 Evergreen Ct Unit 53
- 4305 Evergreen Ct Unit 64
- 4730 Wildflower Dr
- 4517 Honeysuckle Dr
- 4599 Wildflower Dr
- 2099 Greensburg Rd
- 4384 Massillon Rd
- 1499 King Dr
- 2080 Hawthorn Ct
- Palazzo Plan at The Courtyards at New Seasons
- Torino Plan at The Courtyards at New Seasons
- Promenade III Plan at The Courtyards at New Seasons
- Capri Plan at The Courtyards at New Seasons
- Portico Plan at The Courtyards at New Seasons
- 4451 Dogwood Ct Unit 31
- 4426 Royce Ave
- 0 Massillon Rd
- 2335 Greensburg Rd
- Cumberland Plan at Stoney Creek
