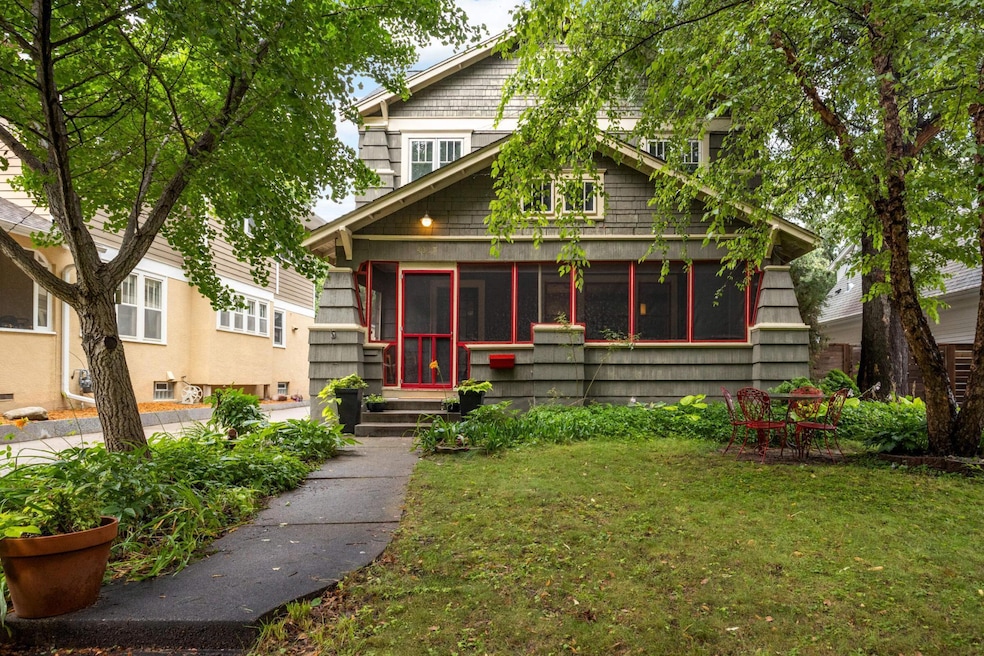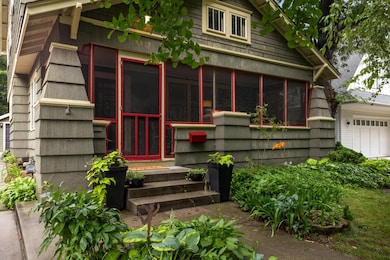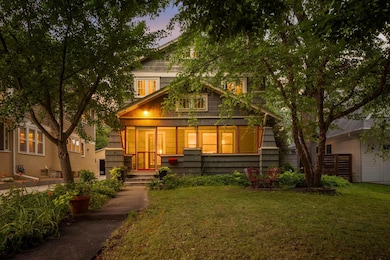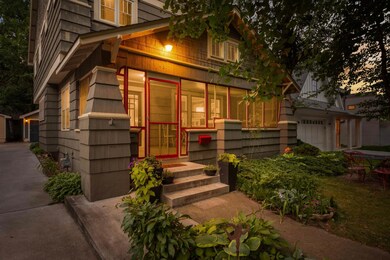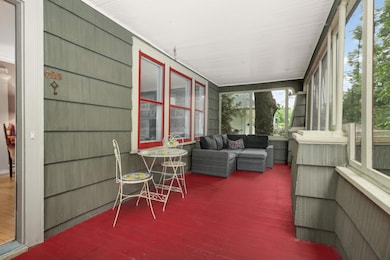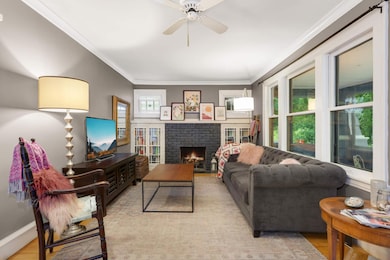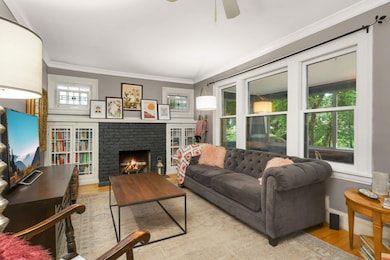4317 Ewing Ave S Minneapolis, MN 55410
Linden Hills NeighborhoodEstimated payment $5,381/month
Highlights
- Living Room with Fireplace
- Recreation Room
- Built-In Double Oven
- Lake Harriet Upper School Rated A-
- No HOA
- Stainless Steel Appliances
About This Home
Welcome home to this five-bedroom, four-bathroom home in the heart of Linden Hills. Thoughtfully remodeled in 2006-2007 and featured in the 2008 Remodeler’s Showcase, the house is the perfect blend of modern convenience and original charm. An inviting front porch is a delightful spot to relax and take in the neighborhood. Inside the front door is a cozy living room with a wood-burning fireplace, followed by an open-concept kitchen and dining area featuring the original buffet, a peninsula with seating, and a chef's kitchen. Also on the main floor are two bedrooms, each currently used as offices, and a bathroom. Upstairs are two more bedrooms and a full bathroom with a washer and dryer hookup inside a laundry closet. The star of the second floor is the fifth bedroom - a spacious primary bedroom suite featuring a roomy walk-in closet and a luxurious private bath with a soaking tub and a walk-in shower. The lower level includes a spacious family room, another bathroom, a laundry and utility room, and ample storage space. Nestled in one of the city’s most sought-after neighborhoods, near parks and lakes, popular coffee shops and eateries, and distinctive shops.
Listing Agent
Sette Colli Real Estate Brokerage Email: cara@settecollimn.com Listed on: 07/28/2025
Home Details
Home Type
- Single Family
Est. Annual Taxes
- $10,720
Year Built
- Built in 1920
Lot Details
- 6,098 Sq Ft Lot
- Lot Dimensions are 43x135
- Property is Fully Fenced
- Privacy Fence
- Wood Fence
Parking
- 2 Car Garage
- Garage Door Opener
Home Design
- Shake Siding
Interior Spaces
- 2-Story Property
- Wood Burning Fireplace
- Living Room with Fireplace
- 2 Fireplaces
- Dining Room
- Recreation Room
- Storage Room
- Utility Room
Kitchen
- Built-In Double Oven
- Cooktop
- Dishwasher
- Stainless Steel Appliances
- ENERGY STAR Qualified Appliances
- Disposal
- The kitchen features windows
Bedrooms and Bathrooms
- 5 Bedrooms
- En-Suite Bathroom
- Walk-In Closet
- Soaking Tub
Laundry
- Laundry Room
- Dryer
- Washer
Partially Finished Basement
- Basement Fills Entire Space Under The House
- Block Basement Construction
- Basement Storage
- Natural lighting in basement
Utilities
- Forced Air Heating and Cooling System
- Vented Exhaust Fan
- 150 Amp Service
- Gas Water Heater
Additional Features
- Air Exchanger
- Porch
Community Details
- No Home Owners Association
- Waveland Park Subdivision
Listing and Financial Details
- Assessor Parcel Number 0802824320055
Map
Home Values in the Area
Average Home Value in this Area
Tax History
| Year | Tax Paid | Tax Assessment Tax Assessment Total Assessment is a certain percentage of the fair market value that is determined by local assessors to be the total taxable value of land and additions on the property. | Land | Improvement |
|---|---|---|---|---|
| 2024 | $10,720 | $682,000 | $296,000 | $386,000 |
| 2023 | $10,632 | $758,000 | $291,000 | $467,000 |
| 2022 | $9,596 | $708,000 | $274,000 | $434,000 |
| 2021 | $9,770 | $657,000 | $258,000 | $399,000 |
| 2020 | $10,576 | $688,000 | $210,300 | $477,700 |
| 2019 | $10,636 | $688,000 | $210,300 | $477,700 |
| 2018 | $9,459 | $674,500 | $210,300 | $464,200 |
| 2017 | $9,525 | $583,000 | $191,200 | $391,800 |
| 2016 | $9,262 | $554,000 | $191,200 | $362,800 |
| 2015 | $9,118 | $525,000 | $191,200 | $333,800 |
| 2014 | -- | $498,500 | $159,500 | $339,000 |
Property History
| Date | Event | Price | List to Sale | Price per Sq Ft |
|---|---|---|---|---|
| 11/07/2025 11/07/25 | Pending | -- | -- | -- |
| 10/02/2025 10/02/25 | Price Changed | $849,900 | -2.9% | $262 / Sq Ft |
| 09/11/2025 09/11/25 | Price Changed | $874,900 | -2.8% | $270 / Sq Ft |
| 09/02/2025 09/02/25 | For Sale | $899,900 | 0.0% | $278 / Sq Ft |
| 08/28/2025 08/28/25 | Off Market | $899,900 | -- | -- |
| 08/22/2025 08/22/25 | Pending | -- | -- | -- |
| 07/31/2025 07/31/25 | For Sale | $899,900 | -- | $278 / Sq Ft |
Purchase History
| Date | Type | Sale Price | Title Company |
|---|---|---|---|
| Warranty Deed | $225,000 | -- | |
| Warranty Deed | $104,000 | -- |
Source: NorthstarMLS
MLS Number: 6728229
APN: 08-028-24-32-0055
- 4224 Drew Ave S
- 4200 Drew Ave S
- 4104 Ewing Ave S
- 4235 Alden Dr
- 4025 Chowen Ave S
- 4023 France Ave S
- 4425 Zenith Ave S
- 4006 Sunnyside Rd
- 4453 Zenith Ave S
- 3937 Ewing Ave S
- 4344 Xerxes Ave S
- 4237 Crocker Ave
- 4049 Sunnyside Rd
- 4622 France Ave S
- 3933 Zenith Ave S
- 2919 W 43rd St
- 4215 Branson St
- 4601 Townes Rd
- 4128 W 45th St
- 4405 Morningside Rd
