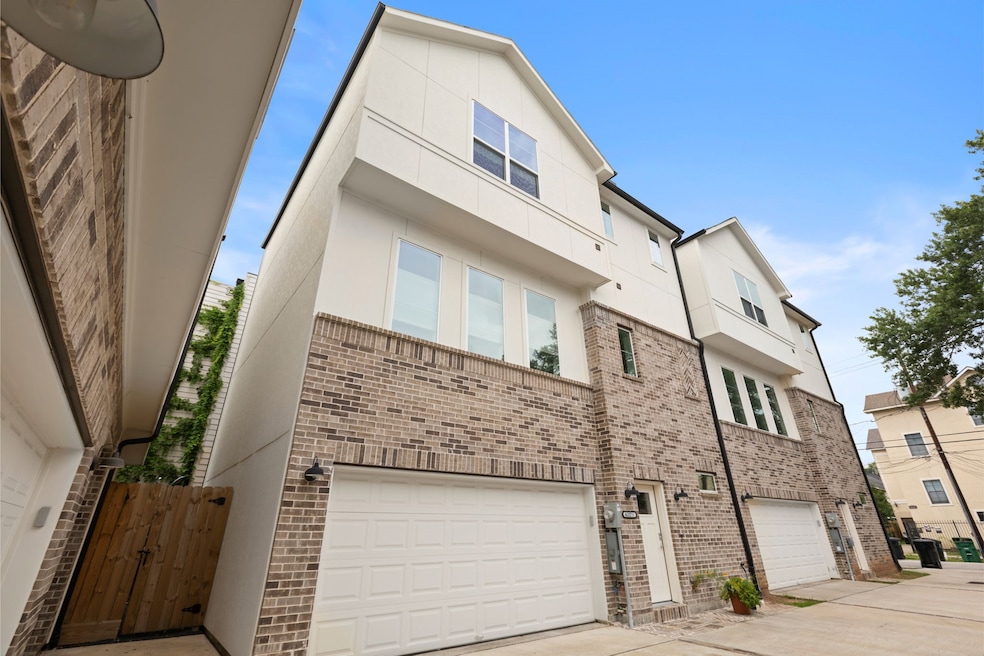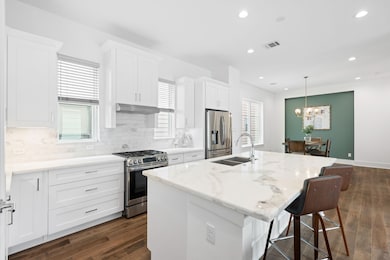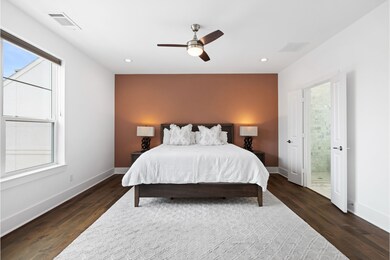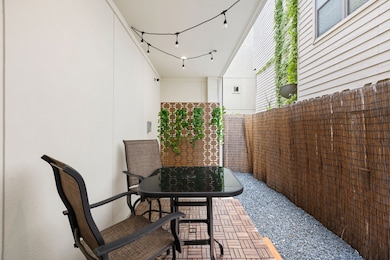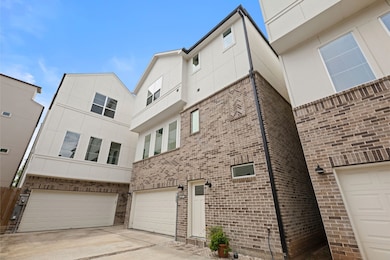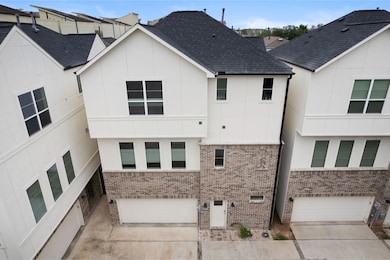
4317 Koehler St Unit B Houston, TX 77007
Washington Avenue Coalition NeighborhoodEstimated payment $3,687/month
Highlights
- Deck
- Wood Flooring
- Covered patio or porch
- Contemporary Architecture
- High Ceiling
- 1-minute walk to West End Park
About This Home
All appliances included, Move-in Ready, NO CARPET, Built in 2022, Marble countertops, Hardwood Flooring AND a private back patio!
These are some of our favorite things about this stunning home.. and the list goes on. Have you been looking for a home thats beautiful, has an easy commute to downtown AND is move-in ready? This is it.
This open-concept 3 story home features every bedroom with an en-suite bath, stainless steel appliances, gas cooktop, TONS of natural light, a built-in entertainment center and its NOT IN A FLOOD ZONE. Walking through the home, you’ll notice the tall ceilings, and how makes the home feel very open spacious. Message me for a private showing and if you’d like more details! Make sure to checkout the attachments for additional home info. Welcome Home!
Home Details
Home Type
- Single Family
Est. Annual Taxes
- $11,002
Year Built
- Built in 2022
Lot Details
- 1,700 Sq Ft Lot
- Back Yard Fenced
Parking
- 2 Car Attached Garage
- Garage Door Opener
- Driveway
Home Design
- Contemporary Architecture
- Traditional Architecture
- Brick Exterior Construction
- Slab Foundation
- Composition Roof
- Cement Siding
Interior Spaces
- 2,133 Sq Ft Home
- 3-Story Property
- High Ceiling
- Formal Entry
- Family Room Off Kitchen
- Living Room
- Open Floorplan
- Utility Room
- Prewired Security
Kitchen
- Breakfast Bar
- Gas Oven
- Gas Range
- Microwave
- Dishwasher
- Kitchen Island
- Self-Closing Drawers and Cabinet Doors
- Disposal
Flooring
- Wood
- Tile
Bedrooms and Bathrooms
- 3 Bedrooms
- Double Vanity
- Soaking Tub
- Bathtub with Shower
- Separate Shower
Laundry
- Dryer
- Washer
Eco-Friendly Details
- Energy-Efficient Insulation
- Energy-Efficient Thermostat
Outdoor Features
- Deck
- Covered patio or porch
Schools
- Memorial Elementary School
- Hogg Middle School
- Heights High School
Utilities
- Central Heating and Cooling System
- Heating System Uses Gas
- Programmable Thermostat
Community Details
- Koehler St Subdivision
Map
Home Values in the Area
Average Home Value in this Area
Tax History
| Year | Tax Paid | Tax Assessment Tax Assessment Total Assessment is a certain percentage of the fair market value that is determined by local assessors to be the total taxable value of land and additions on the property. | Land | Improvement |
|---|---|---|---|---|
| 2023 | $7,949 | $519,351 | $110,500 | $408,851 |
Property History
| Date | Event | Price | Change | Sq Ft Price |
|---|---|---|---|---|
| 06/25/2025 06/25/25 | Pending | -- | -- | -- |
| 06/12/2025 06/12/25 | Price Changed | $499,000 | -1.0% | $234 / Sq Ft |
| 06/04/2025 06/04/25 | Price Changed | $504,000 | -1.0% | $236 / Sq Ft |
| 05/20/2025 05/20/25 | Price Changed | $509,000 | -1.2% | $239 / Sq Ft |
| 05/01/2025 05/01/25 | For Sale | $515,000 | +6.2% | $241 / Sq Ft |
| 08/20/2022 08/20/22 | Off Market | -- | -- | -- |
| 08/19/2022 08/19/22 | Sold | -- | -- | -- |
| 07/20/2022 07/20/22 | Pending | -- | -- | -- |
| 07/16/2022 07/16/22 | Price Changed | $485,000 | -3.0% | $227 / Sq Ft |
| 07/06/2022 07/06/22 | Price Changed | $500,000 | -4.8% | $234 / Sq Ft |
| 06/07/2022 06/07/22 | Price Changed | $525,000 | -4.5% | $246 / Sq Ft |
| 05/24/2022 05/24/22 | Price Changed | $550,000 | -4.3% | $258 / Sq Ft |
| 05/18/2022 05/18/22 | Price Changed | $575,000 | -4.2% | $270 / Sq Ft |
| 05/06/2022 05/06/22 | For Sale | $600,000 | -- | $281 / Sq Ft |
Similar Homes in Houston, TX
Source: Houston Association of REALTORS®
MLS Number: 41441360
APN: 1313720010005
- 4317 Koehler St Unit B
- 4410 Schuler St Unit B
- 4502 Maxie St Unit A
- 4406 Spencer St Unit A
- 1512 Thompson St Unit 3
- 4219 Koehler St
- 4550 Eli St
- 4407 Marina St Unit B
- 4401 Marina St Unit B
- 4311 Marina St
- 1604 Thompson St
- 1224 Thompson St
- 4600 Maxie
- 1604 Fowler St
- 4308 Marina St Unit B
- 4403 Allen St
- 4401 Allen St
- 4113 Eigel St
- 1211 Bonner St
- 1505 Bonner St
