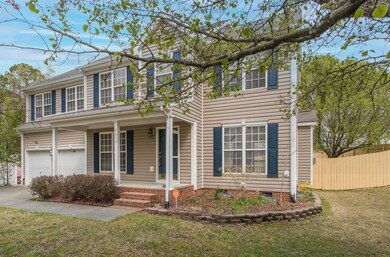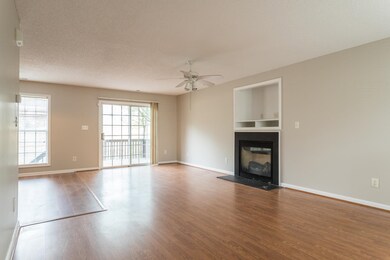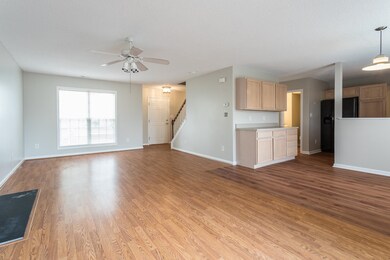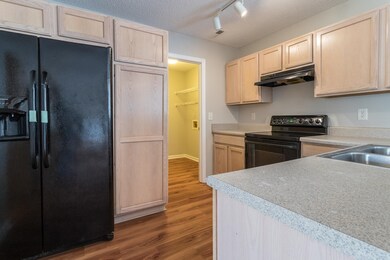
4317 Marbrey Dr Durham, NC 27703
Eastern Durham NeighborhoodHighlights
- Deck
- Traditional Architecture
- Covered patio or porch
- Vaulted Ceiling
- Corner Lot
- Breakfast Room
About This Home
As of May 2022Looking for FIVE BEDROOMS at an amazing price??? Welcome home to 4317 Marbrey Drive. This stunning two story home has a rocking chair front porch, 2-car garage, fenced back yard with deck and tons of space, 5 bedrooms or 4 with a bonus, formal dining, open kitchen flowing into oversized family and much more. Add a great location and quick access to RTP and this is a price that can't be beat!
Last Agent to Sell the Property
Keller Williams Elite Realty License #282153 Listed on: 04/01/2022

Home Details
Home Type
- Single Family
Est. Annual Taxes
- $2,887
Year Built
- Built in 2001
Lot Details
- 0.31 Acre Lot
- Fenced Yard
- Corner Lot
HOA Fees
- $12 Monthly HOA Fees
Parking
- 2 Car Garage
- Front Facing Garage
- Private Driveway
Home Design
- Traditional Architecture
- Vinyl Siding
Interior Spaces
- 2,259 Sq Ft Home
- 2-Story Property
- Vaulted Ceiling
- Ceiling Fan
- Gas Log Fireplace
- Family Room with Fireplace
- Breakfast Room
- Dining Room
- Utility Room
- Crawl Space
Kitchen
- Electric Range
- Range Hood
- Dishwasher
Flooring
- Carpet
- Laminate
- Vinyl
Bedrooms and Bathrooms
- 5 Bedrooms
- Walk-In Closet
- Separate Shower in Primary Bathroom
- Soaking Tub
- <<tubWithShowerToken>>
Laundry
- Laundry Room
- Laundry on main level
Outdoor Features
- Deck
- Covered patio or porch
- Rain Gutters
Schools
- Oakgrove Elementary School
- Neal Middle School
- Southern High School
Utilities
- Central Air
- Heating System Uses Natural Gas
- Hot Water Heating System
- Gas Water Heater
- Cable TV Available
Community Details
- Cas Management Association
- Marbrey Landing Subdivision
Ownership History
Purchase Details
Home Financials for this Owner
Home Financials are based on the most recent Mortgage that was taken out on this home.Purchase Details
Home Financials for this Owner
Home Financials are based on the most recent Mortgage that was taken out on this home.Purchase Details
Purchase Details
Purchase Details
Home Financials for this Owner
Home Financials are based on the most recent Mortgage that was taken out on this home.Similar Homes in Durham, NC
Home Values in the Area
Average Home Value in this Area
Purchase History
| Date | Type | Sale Price | Title Company |
|---|---|---|---|
| Warranty Deed | $784 | Milestones Law | |
| Special Warranty Deed | -- | -- | |
| Trustee Deed | -- | -- | |
| Interfamily Deed Transfer | -- | None Available | |
| Warranty Deed | $181,000 | -- |
Mortgage History
| Date | Status | Loan Amount | Loan Type |
|---|---|---|---|
| Open | $26,000 | Credit Line Revolving | |
| Open | $352,800 | New Conventional | |
| Previous Owner | $182,472 | New Conventional | |
| Previous Owner | $189,150 | New Conventional | |
| Previous Owner | $164,900 | New Conventional | |
| Previous Owner | $168,750 | Unknown | |
| Previous Owner | $166,676 | Fannie Mae Freddie Mac | |
| Previous Owner | $171,950 | No Value Available |
Property History
| Date | Event | Price | Change | Sq Ft Price |
|---|---|---|---|---|
| 07/19/2025 07/19/25 | For Sale | $455,000 | +16.1% | $201 / Sq Ft |
| 12/14/2023 12/14/23 | Off Market | $392,000 | -- | -- |
| 05/03/2022 05/03/22 | Sold | $392,000 | +12.0% | $174 / Sq Ft |
| 04/03/2022 04/03/22 | Pending | -- | -- | -- |
| 03/31/2022 03/31/22 | For Sale | $350,000 | -- | $155 / Sq Ft |
Tax History Compared to Growth
Tax History
| Year | Tax Paid | Tax Assessment Tax Assessment Total Assessment is a certain percentage of the fair market value that is determined by local assessors to be the total taxable value of land and additions on the property. | Land | Improvement |
|---|---|---|---|---|
| 2024 | $3,161 | $226,630 | $26,220 | $200,410 |
| 2023 | $2,969 | $226,630 | $26,220 | $200,410 |
| 2022 | $2,901 | $226,630 | $26,220 | $200,410 |
| 2021 | $2,887 | $226,630 | $26,220 | $200,410 |
| 2020 | $2,819 | $226,630 | $26,220 | $200,410 |
| 2019 | $2,819 | $226,630 | $26,220 | $200,410 |
| 2018 | $2,402 | $177,097 | $26,220 | $150,877 |
| 2017 | $2,385 | $177,097 | $26,220 | $150,877 |
| 2016 | $2,304 | $177,097 | $26,220 | $150,877 |
| 2015 | $2,618 | $189,096 | $32,898 | $156,198 |
| 2014 | $2,618 | $189,096 | $32,898 | $156,198 |
Agents Affiliated with this Home
-
Taraleigh Franco

Seller's Agent in 2025
Taraleigh Franco
Relevate Real Estate Inc.
(919) 909-0941
10 in this area
112 Total Sales
-
Blaize Dahlgren
B
Seller Co-Listing Agent in 2025
Blaize Dahlgren
Relevate Real Estate Inc.
(252) 638-8223
31 Total Sales
-
Jeremy Cleveland

Seller's Agent in 2022
Jeremy Cleveland
Keller Williams Elite Realty
(919) 412-2272
3 in this area
252 Total Sales
Map
Source: Doorify MLS
MLS Number: 2439732
APN: 167329
- 10 N Berrymeadow Ln
- 5801 Hadrian Dr
- 8 Woodsprite Ct
- 4918 Tyne Dr
- 4807 Tyne Dr
- 31 S Angela Cir
- 4709 Tyne Dr
- 214 Cloverdale Dr
- 117 Gladstone Dr
- 211 Cloverdale Dr
- 4006 Daniel Rd
- 103 Bermuda Green Dr
- 908 Valmet Dr
- 409 Glaive Dr
- 110 Knightwood Dr
- 3926 Daniel Rd
- 418 Magna Dr
- 3507 Portico Ln
- 216 Stoney Dr
- 612 Quartz Dr






