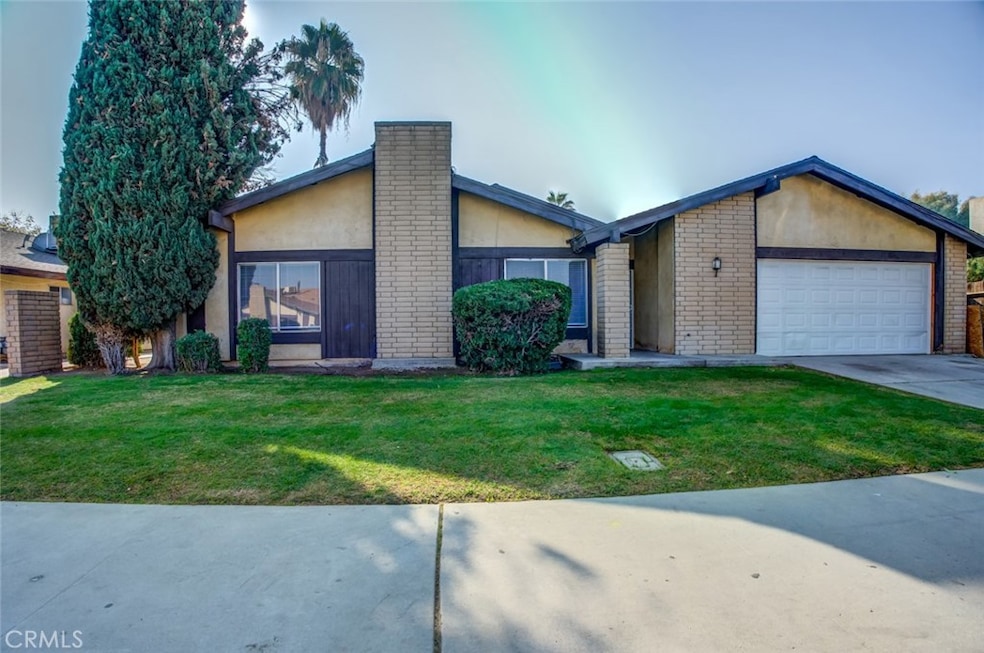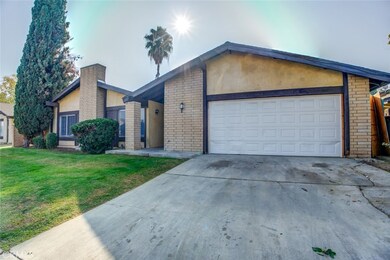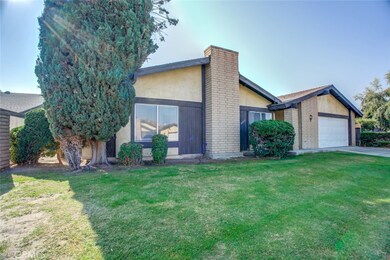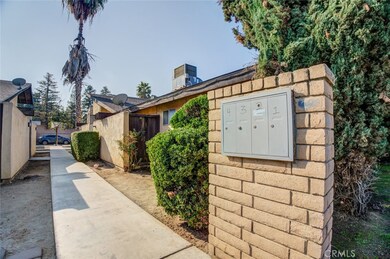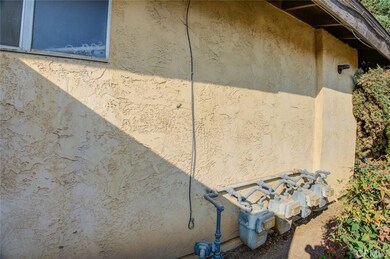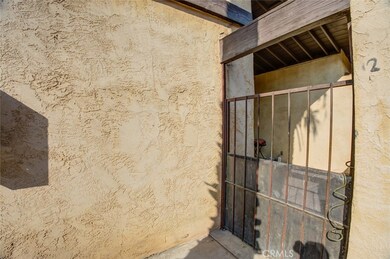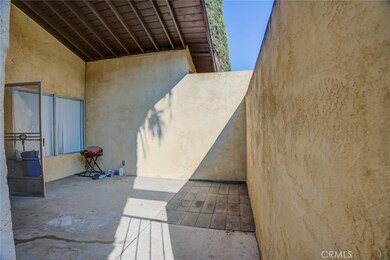
4317 Parkwood Ct Bakersfield, CA 93309
Southwest Bakersfield NeighborhoodHighlights
- Traditional Architecture
- Cul-De-Sac
- Eat-In Kitchen
- No HOA
- 8 Car Attached Garage
- Slab Porch or Patio
About This Home
As of April 2025Back on the Market! This S.W. fourplex fully rented! All four units include 2 car garages w/ washer/dryer hookups, & are separately metered for gas & electric. These units also have private patios & all the downstairs units have small backyards! One of the two bedroom units has a long term tenant paying below market rent creating an opportunity to create an increased cash flow. Check out this opportunity today!
Last Agent to Sell the Property
Watson Realty Brokerage Phone: 661-978-7101 License #01350420 Listed on: 11/15/2024
Home Details
Home Type
- Single Family
Est. Annual Taxes
- $7,964
Year Built
- Built in 1978
Lot Details
- 9,583 Sq Ft Lot
- Cul-De-Sac
- Fenced
- Fence is in average condition
- Density is 2-5 Units/Acre
Parking
- 8 Car Attached Garage
- Parking Available
- Single Garage Door
Home Design
- Traditional Architecture
- Cosmetic Repairs Needed
- Brick Exterior Construction
- Slab Foundation
- Composition Roof
- Stucco
Interior Spaces
- 4,891 Sq Ft Home
- 2-Story Property
- Living Room with Fireplace
Kitchen
- Eat-In Kitchen
- Breakfast Bar
- Electric Range
- Dishwasher
- Disposal
Flooring
- Carpet
- Laminate
Bedrooms and Bathrooms
- 9 Main Level Bedrooms
Laundry
- Laundry Room
- Laundry in Garage
- Washer and Gas Dryer Hookup
Home Security
- Carbon Monoxide Detectors
- Fire and Smoke Detector
Outdoor Features
- Slab Porch or Patio
- Exterior Lighting
- Rain Gutters
Utilities
- Central Heating and Cooling System
- Natural Gas Connected
- Water Heater
Community Details
- No Home Owners Association
Listing and Financial Details
- Tax Lot 24
- Tax Tract Number 3813
- Assessor Parcel Number 16428122
- Seller Considering Concessions
Ownership History
Purchase Details
Home Financials for this Owner
Home Financials are based on the most recent Mortgage that was taken out on this home.Purchase Details
Home Financials for this Owner
Home Financials are based on the most recent Mortgage that was taken out on this home.Purchase Details
Purchase Details
Purchase Details
Purchase Details
Home Financials for this Owner
Home Financials are based on the most recent Mortgage that was taken out on this home.Similar Homes in Bakersfield, CA
Home Values in the Area
Average Home Value in this Area
Purchase History
| Date | Type | Sale Price | Title Company |
|---|---|---|---|
| Grant Deed | $621,000 | Chicago Title Company | |
| Interfamily Deed Transfer | -- | Ticor Title San Diego Branch | |
| Quit Claim Deed | -- | None Available | |
| Quit Claim Deed | -- | None Available | |
| Interfamily Deed Transfer | -- | None Available | |
| Grant Deed | $335,000 | Ticor Title |
Mortgage History
| Date | Status | Loan Amount | Loan Type |
|---|---|---|---|
| Previous Owner | $262,000 | New Conventional | |
| Previous Owner | $262,500 | New Conventional | |
| Previous Owner | $200,000 | Purchase Money Mortgage | |
| Previous Owner | $132,800 | Unknown |
Property History
| Date | Event | Price | Change | Sq Ft Price |
|---|---|---|---|---|
| 04/02/2025 04/02/25 | Sold | $621,000 | 0.0% | $127 / Sq Ft |
| 03/07/2025 03/07/25 | Off Market | $621,000 | -- | -- |
| 02/21/2025 02/21/25 | For Sale | $649,999 | +4.7% | $133 / Sq Ft |
| 02/14/2025 02/14/25 | Off Market | $621,000 | -- | -- |
| 02/08/2025 02/08/25 | Price Changed | $649,999 | -3.7% | $133 / Sq Ft |
| 02/08/2025 02/08/25 | For Sale | $675,000 | +8.7% | $138 / Sq Ft |
| 01/24/2025 01/24/25 | Off Market | $621,000 | -- | -- |
| 01/03/2025 01/03/25 | Price Changed | $675,000 | -2.9% | $138 / Sq Ft |
| 12/20/2024 12/20/24 | Price Changed | $694,899 | 0.0% | $142 / Sq Ft |
| 12/03/2024 12/03/24 | Price Changed | $694,999 | 0.0% | $142 / Sq Ft |
| 12/03/2024 12/03/24 | For Sale | $694,999 | -0.7% | $142 / Sq Ft |
| 11/27/2024 11/27/24 | Pending | -- | -- | -- |
| 11/15/2024 11/15/24 | For Sale | $699,999 | -- | $143 / Sq Ft |
Tax History Compared to Growth
Tax History
| Year | Tax Paid | Tax Assessment Tax Assessment Total Assessment is a certain percentage of the fair market value that is determined by local assessors to be the total taxable value of land and additions on the property. | Land | Improvement |
|---|---|---|---|---|
| 2025 | $7,964 | $476,278 | $49,752 | $426,526 |
| 2024 | $7,964 | $466,941 | $48,777 | $418,164 |
| 2023 | $7,785 | $457,787 | $47,821 | $409,966 |
| 2022 | $7,581 | $448,812 | $46,884 | $401,928 |
| 2021 | $7,181 | $440,013 | $45,965 | $394,048 |
| 2020 | $7,042 | $435,503 | $45,494 | $390,009 |
| 2019 | $6,905 | $435,503 | $45,494 | $390,009 |
| 2018 | $6,751 | $418,594 | $43,728 | $374,866 |
| 2017 | $6,709 | $410,387 | $42,871 | $367,516 |
| 2016 | $6,185 | $402,341 | $42,031 | $360,310 |
| 2015 | $6,144 | $396,298 | $41,400 | $354,898 |
| 2014 | $2,387 | $70,000 | $30,000 | $40,000 |
Agents Affiliated with this Home
-

Seller's Agent in 2025
Shanti Brinsfield
Watson Realty
(661) 327-5161
4 in this area
124 Total Sales
-
N
Buyer's Agent in 2025
NoEmail NoEmail
NONMEMBER MRML
(646) 541-2551
1 in this area
5,763 Total Sales
Map
Source: California Regional Multiple Listing Service (CRMLS)
MLS Number: PI24234998
APN: 164-291-22-00-1
- 1108 McDonald Way
- 1040 McDonald Way
- 4516 Parkwood Ct
- 3917 Wood Ln
- 4016 Granada Ave
- 4428 Belle Terrace
- 4700 Nordic Dr Unit H
- 901 Valhalla Dr Unit B
- 4801 Belle Terrace Unit C
- 1413 Libra Ct
- 1437 Libra Ct
- 4408 Fishering Dr
- 1455 Gemini Ct
- 615 Cherokee Dr
- 3613 Bianchi Way
- 5001 Belle Terrace Unit 14
- 5001 Belle Terrace Unit 12
- 5000 Nordic Dr Unit 3
- 4901 Belle Terrace Unit 7
- 4804 Taurus Ct Unit A
