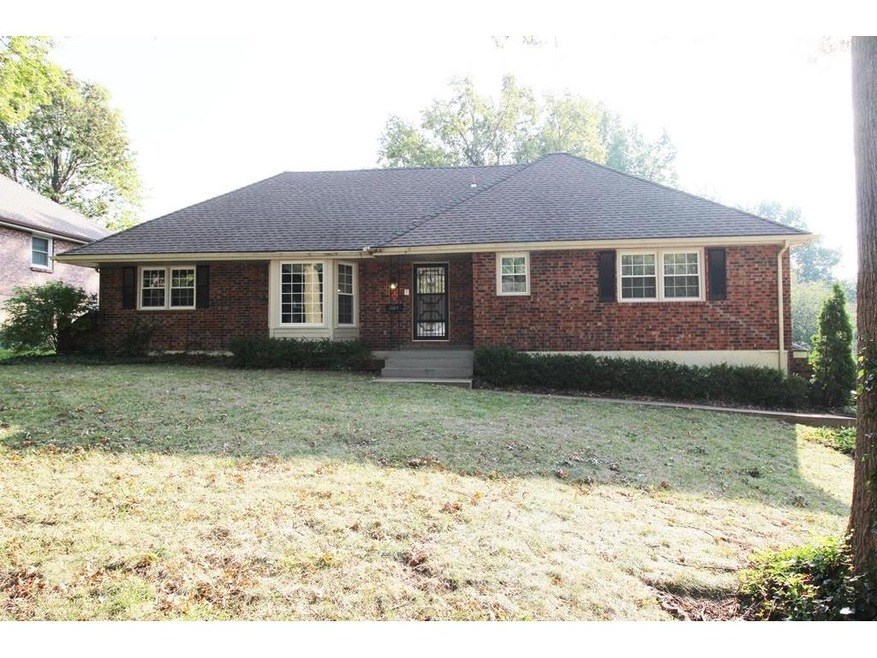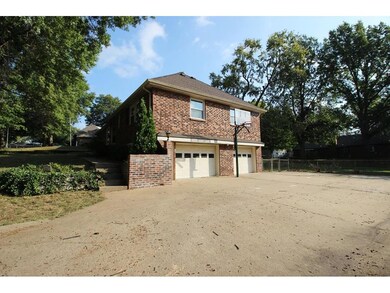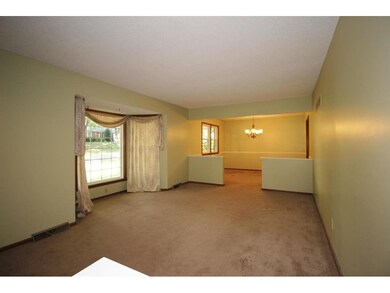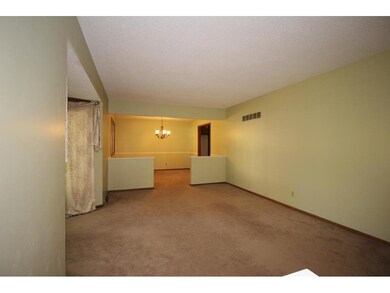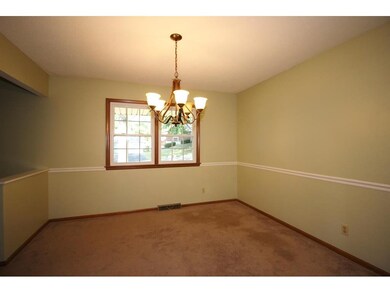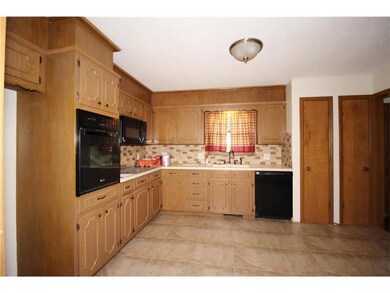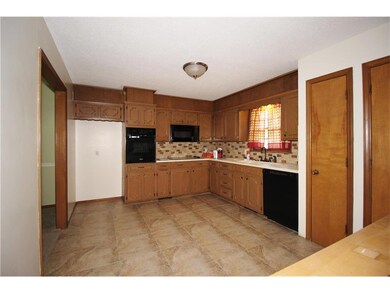
4317 S Briarcliff Ave Independence, MO 64055
Southern NeighborhoodHighlights
- Vaulted Ceiling
- Wood Flooring
- Granite Countertops
- Traditional Architecture
- Main Floor Primary Bedroom
- Skylights
About This Home
As of June 2019What A Great Buy On This 4 Bedroom, 3 Bath Home Featuring An Oversized Side Entry Garage, Loads Of Kitchen & Bath Updates, Large Living & Dining Room, Hardwood Family Room, Kitchen W/Updated Tile Floor, Corian Counter Tops, Tile Back Splash & Newer Appliances, Two Main Floor Bedrooms W/Dual Closets (Possible 2nd Master Bedroom), 2 Bedrooms Up With 3rd Tiled Full Bath, Huge Walkout Basement, Courtyard Patio Overlooking The Fenced, Treed Yard, New Windows & So Much More!! Convenient Location Near Shopping & Highway!! Subdivision Park & Walking Path Plus Neighborhood Pool Available For Fee....
Last Agent to Sell the Property
Jean Ormsby
ReeceNichols - Lees Summit License #1999033614 Listed on: 03/27/2017
Home Details
Home Type
- Single Family
Est. Annual Taxes
- $2,053
Year Built
- Built in 1973
Lot Details
- Lot Dimensions are 92x135
- Paved or Partially Paved Lot
- Many Trees
HOA Fees
- $8 Monthly HOA Fees
Parking
- 2 Car Attached Garage
- Side Facing Garage
- Garage Door Opener
Home Design
- Traditional Architecture
- Brick Frame
- Composition Roof
Interior Spaces
- Wet Bar: Ceramic Tiles, Shower Only, Carpet, Ceiling Fan(s), Shower Over Tub, Hardwood, Pantry, Fireplace
- Built-In Features: Ceramic Tiles, Shower Only, Carpet, Ceiling Fan(s), Shower Over Tub, Hardwood, Pantry, Fireplace
- Vaulted Ceiling
- Ceiling Fan: Ceramic Tiles, Shower Only, Carpet, Ceiling Fan(s), Shower Over Tub, Hardwood, Pantry, Fireplace
- Skylights
- Wood Burning Fireplace
- Shades
- Plantation Shutters
- Drapes & Rods
- Family Room
- Laundry on lower level
Kitchen
- Eat-In Kitchen
- Built-In Range
- Dishwasher
- Granite Countertops
- Laminate Countertops
- Wood Stained Kitchen Cabinets
- Disposal
Flooring
- Wood
- Wall to Wall Carpet
- Linoleum
- Laminate
- Stone
- Raised Floors
- Ceramic Tile
- Luxury Vinyl Plank Tile
- Luxury Vinyl Tile
Bedrooms and Bathrooms
- 4 Bedrooms
- Primary Bedroom on Main
- Cedar Closet: Ceramic Tiles, Shower Only, Carpet, Ceiling Fan(s), Shower Over Tub, Hardwood, Pantry, Fireplace
- Walk-In Closet: Ceramic Tiles, Shower Only, Carpet, Ceiling Fan(s), Shower Over Tub, Hardwood, Pantry, Fireplace
- 3 Full Bathrooms
- Double Vanity
- Ceramic Tiles
Basement
- Walk-Out Basement
- Basement Fills Entire Space Under The House
Schools
- William Southern Elementary School
- Truman High School
Additional Features
- Enclosed patio or porch
- City Lot
- Forced Air Heating and Cooling System
Community Details
- Tomasha Village Subdivision
Listing and Financial Details
- Exclusions: See Disclosure
- Assessor Parcel Number 33-510-05-06-00-0-00-000
Ownership History
Purchase Details
Home Financials for this Owner
Home Financials are based on the most recent Mortgage that was taken out on this home.Purchase Details
Home Financials for this Owner
Home Financials are based on the most recent Mortgage that was taken out on this home.Purchase Details
Home Financials for this Owner
Home Financials are based on the most recent Mortgage that was taken out on this home.Similar Homes in Independence, MO
Home Values in the Area
Average Home Value in this Area
Purchase History
| Date | Type | Sale Price | Title Company |
|---|---|---|---|
| Warranty Deed | -- | None Available | |
| Warranty Deed | -- | First United Title Agency Ll | |
| Warranty Deed | -- | Stewart Title |
Mortgage History
| Date | Status | Loan Amount | Loan Type |
|---|---|---|---|
| Open | $188,000 | New Conventional | |
| Closed | $191,900 | New Conventional | |
| Closed | $190,000 | New Conventional | |
| Previous Owner | $72,800 | Unknown | |
| Previous Owner | $161,500 | New Conventional | |
| Previous Owner | $18,688 | New Conventional | |
| Previous Owner | $118,750 | Purchase Money Mortgage |
Property History
| Date | Event | Price | Change | Sq Ft Price |
|---|---|---|---|---|
| 06/14/2019 06/14/19 | Sold | -- | -- | -- |
| 05/19/2019 05/19/19 | For Sale | $205,000 | 0.0% | $104 / Sq Ft |
| 05/16/2019 05/16/19 | Pending | -- | -- | -- |
| 05/15/2019 05/15/19 | Pending | -- | -- | -- |
| 05/10/2019 05/10/19 | For Sale | $205,000 | +14.0% | $104 / Sq Ft |
| 02/23/2018 02/23/18 | Sold | -- | -- | -- |
| 01/27/2018 01/27/18 | Pending | -- | -- | -- |
| 09/26/2017 09/26/17 | For Sale | $179,900 | -9.6% | $91 / Sq Ft |
| 09/20/2017 09/20/17 | Pending | -- | -- | -- |
| 03/27/2017 03/27/17 | For Sale | $199,000 | -- | $101 / Sq Ft |
Tax History Compared to Growth
Tax History
| Year | Tax Paid | Tax Assessment Tax Assessment Total Assessment is a certain percentage of the fair market value that is determined by local assessors to be the total taxable value of land and additions on the property. | Land | Improvement |
|---|---|---|---|---|
| 2024 | $2,802 | $41,380 | $5,293 | $36,087 |
| 2023 | $2,802 | $41,380 | $5,265 | $36,115 |
| 2022 | $2,526 | $34,200 | $4,473 | $29,727 |
| 2021 | $2,525 | $34,200 | $4,473 | $29,727 |
| 2020 | $2,271 | $29,891 | $4,473 | $25,418 |
| 2019 | $2,235 | $29,891 | $4,473 | $25,418 |
| 2018 | $2,038 | $26,015 | $3,893 | $22,122 |
| 2017 | $2,038 | $26,015 | $3,893 | $22,122 |
| 2016 | $2,053 | $25,950 | $5,088 | $20,862 |
| 2014 | $1,950 | $25,194 | $4,940 | $20,254 |
Agents Affiliated with this Home
-
S
Seller's Agent in 2019
Stacy Jones
United Real Estate Kansas City
(816) 877-6546
27 Total Sales
-
T
Buyer's Agent in 2019
Tina Shealy
United Real Estate Kansas City
(816) 616-6955
1 in this area
10 Total Sales
-
J
Seller's Agent in 2018
Jean Ormsby
ReeceNichols - Lees Summit
-
D
Seller Co-Listing Agent in 2018
Dennis Williams
ReeceNichols - Lees Summit
(816) 524-7272
34 Total Sales
-

Buyer's Agent in 2018
Lance Tomlin
ReeceNichols - Eastland
(816) 616-3046
265 Total Sales
Map
Source: Heartland MLS
MLS Number: 2037544
APN: 33-510-05-06-00-0-00-000
- 4312 S Greenwich Ln
- 4220 S Hocker Dr
- 14508 E 43rd St S
- 4305 S Cromwell Dr
- 4301 S James Ave
- 4336 S Dover Ave
- 10305 Highway 40 W
- 14700 Highway 40 W
- 9800 Highway 40 W
- 14617 E 41st St S
- 4021 S Leslie Ave
- 4222 E 42nd Street Ct
- 15008 E 43rd St S
- 13704 E 41st St S
- 14121 E 39th St S
- 13510 E 41st Terrace S
- 15305 E 44th St S
- 4820-4900 Emery Ave
- 15307 E 44th Terrace S
- 14404 E 49th Terrace
