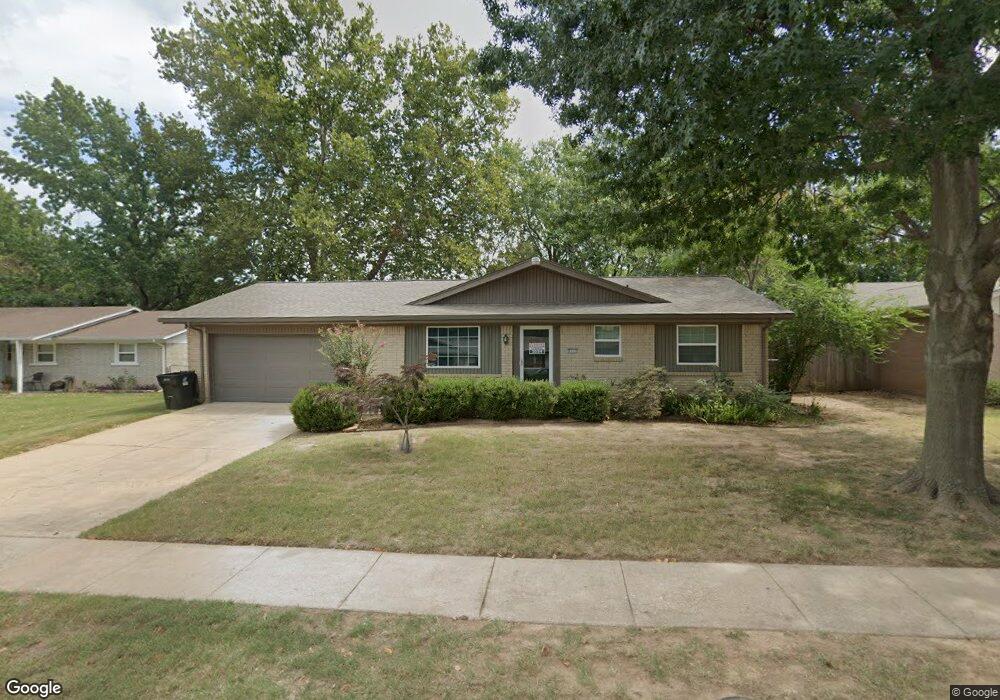
4317 S Cedar Ct Broken Arrow, OK 74011
Highlights
- French Provincial Architecture
- 2 Car Attached Garage
- Tile Flooring
- No HOA
- Patio
- Zoned Heating and Cooling
About This Home
As of May 2017Updated, fresh paint, new carpet, new heat/air, new water heater, 3 bedrooms with 2 ½ baths, ready for new owner. Convenient to Creek Tpk and Warren Theater. Possible lease purchase. Agent owner.
Last Agent to Sell the Property
Platinum Realty, LLC. License #157544 Listed on: 08/04/2015

Home Details
Home Type
- Single Family
Est. Annual Taxes
- $1,236
Year Built
- Built in 1973
Lot Details
- 8,260 Sq Ft Lot
- West Facing Home
- Chain Link Fence
Parking
- 2 Car Attached Garage
- Workshop in Garage
Home Design
- French Provincial Architecture
- Brick Exterior Construction
- Slab Foundation
- Frame Construction
- Fiberglass Roof
- Aluminum Siding
- Asphalt
Interior Spaces
- 1,684 Sq Ft Home
- 1-Story Property
- Ceiling Fan
- Aluminum Window Frames
- Insulated Doors
- Fire and Smoke Detector
- Dryer
Kitchen
- Electric Oven
- Electric Range
- Microwave
- Ice Maker
- Dishwasher
- Laminate Countertops
- Disposal
Flooring
- Carpet
- Tile
Bedrooms and Bathrooms
- 3 Bedrooms
Eco-Friendly Details
- Energy-Efficient Insulation
- Energy-Efficient Doors
- Ventilation
Outdoor Features
- Patio
- Rain Gutters
Schools
- Leisure Park Elementary School
- Broken Arrow High School
Utilities
- Zoned Heating and Cooling
- Heating System Uses Gas
- Gas Water Heater
- Phone Available
- Satellite Dish
Community Details
- No Home Owners Association
- Arrow Springs Addn Subdivision
Listing and Financial Details
- Home warranty included in the sale of the property
Ownership History
Purchase Details
Home Financials for this Owner
Home Financials are based on the most recent Mortgage that was taken out on this home.Purchase Details
Purchase Details
Purchase Details
Purchase Details
Similar Homes in Broken Arrow, OK
Home Values in the Area
Average Home Value in this Area
Purchase History
| Date | Type | Sale Price | Title Company |
|---|---|---|---|
| Warranty Deed | $135,000 | Allegiance Title | |
| Warranty Deed | $69,000 | Frisco Title Corp | |
| Quit Claim Deed | -- | None Available | |
| Warranty Deed | -- | None Available | |
| Warranty Deed | -- | None Available |
Mortgage History
| Date | Status | Loan Amount | Loan Type |
|---|---|---|---|
| Open | $128,000 | New Conventional | |
| Closed | $128,250 | New Conventional | |
| Previous Owner | $37,000 | Unknown | |
| Previous Owner | $27,355 | Unknown |
Property History
| Date | Event | Price | Change | Sq Ft Price |
|---|---|---|---|---|
| 05/11/2017 05/11/17 | Sold | $135,000 | 0.0% | $80 / Sq Ft |
| 02/03/2017 02/03/17 | Pending | -- | -- | -- |
| 02/03/2017 02/03/17 | For Sale | $135,000 | +13.4% | $80 / Sq Ft |
| 09/04/2015 09/04/15 | Sold | $119,000 | -4.7% | $71 / Sq Ft |
| 08/03/2015 08/03/15 | Pending | -- | -- | -- |
| 08/03/2015 08/03/15 | For Sale | $124,900 | -- | $74 / Sq Ft |
Tax History Compared to Growth
Tax History
| Year | Tax Paid | Tax Assessment Tax Assessment Total Assessment is a certain percentage of the fair market value that is determined by local assessors to be the total taxable value of land and additions on the property. | Land | Improvement |
|---|---|---|---|---|
| 2024 | $1,957 | $15,714 | $1,572 | $14,142 |
| 2023 | $1,957 | $16,227 | $1,553 | $14,674 |
| 2022 | $1,912 | $14,754 | $1,837 | $12,917 |
| 2021 | $1,854 | $14,295 | $1,780 | $12,515 |
| 2020 | $1,827 | $13,850 | $1,807 | $12,043 |
| 2019 | $1,961 | $14,850 | $1,937 | $12,913 |
| 2018 | $1,934 | $14,850 | $1,937 | $12,913 |
| 2017 | $1,582 | $13,090 | $1,937 | $11,153 |
| 2016 | $1,580 | $13,090 | $1,937 | $11,153 |
| 2015 | $1,260 | $9,721 | $1,937 | $7,784 |
| 2014 | $1,236 | $9,438 | $1,881 | $7,557 |
Agents Affiliated with this Home
-
Christi Hardee

Seller's Agent in 2017
Christi Hardee
Keller Williams Preferred
(918) 361-8584
1 Total Sale
-
Bill and Denise Wright

Buyer's Agent in 2017
Bill and Denise Wright
Keller Williams Advantage
(918) 660-0850
4 in this area
94 Total Sales
-
Glinda Williamson
G
Seller's Agent in 2015
Glinda Williamson
Platinum Realty, LLC.
(918) 859-3500
8 Total Sales
-
Deanna Maxwell

Buyer's Agent in 2015
Deanna Maxwell
Realty One Group Dreamers
(918) 500-5122
4 in this area
121 Total Sales
Map
Source: MLS Technology
MLS Number: 1538430
APN: 78170-84-26-39730
- 412 W Vicksburg St
- 212 W Austin St
- 4341 S Elm Ave
- 404 W Birmingham St
- 4504 S Cedar Ave
- 401 W Birmingham St
- 4117 S Elm Ave
- 4316 S Ash Ave
- 101 W Waco Place
- 804 W Waco Place
- 211 E Waco Place
- 816 W Birmingham St
- 825 W Waco St
- 219 W Durham Place
- 4500 S Hickory Ave
- 4307 S Hickory Place
- 412 E Austin St
- 1132 W Florence Ct
- 4004 S Hickory Ave
- 605 E Florence St
