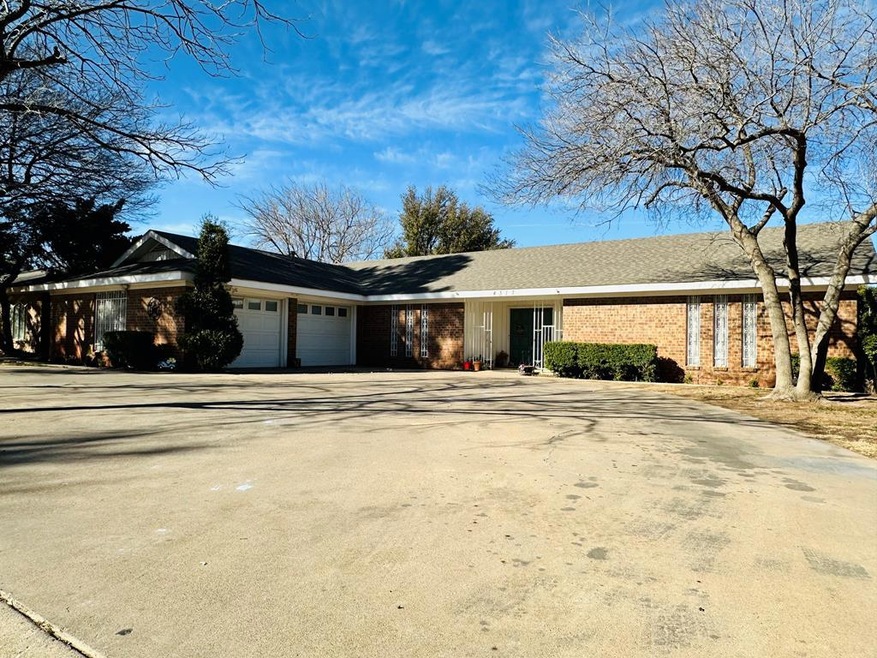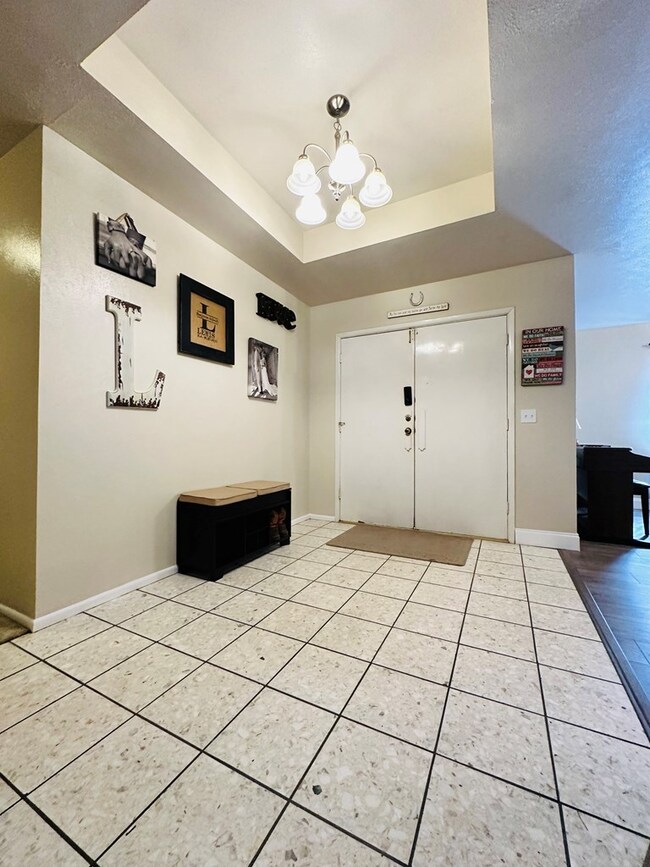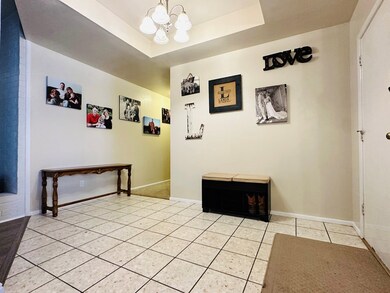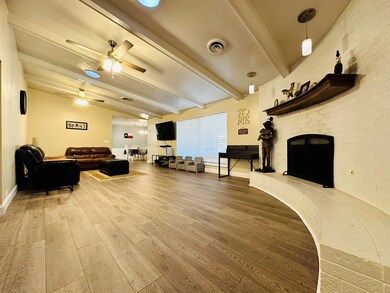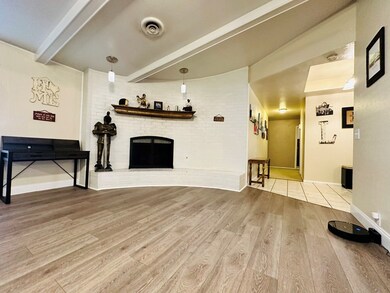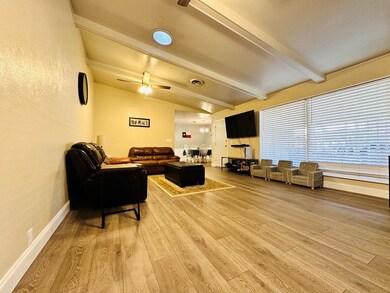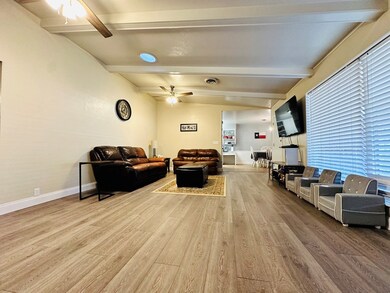
4317 Springbrook Dr Odessa, TX 79762
Fair Oaks NeighborhoodHighlights
- High Ceiling
- Covered patio or porch
- Formal Dining Room
- No HOA
- Breakfast Area or Nook
- Circular Driveway
About This Home
As of April 2024BEAUTIFUL AND SPACIOUS 4 BEDROOM 3 BATH 2 LIVING AREA HOME IN A WELL DESIRED AREA CLOSE TO SCHOOLS, SHOPPING, AND PARKS. MANY UPDATES TO INCLUDE FLOORING, DOUBLE OVEN, DISHWASHER AND MORE! PERFECT OFFICE SPACE FOR A HOME OFFICE! LARGE COVERED PATIO FOR YOUR ENTERTAINING NEEDS! PLENTY OF PARKING TO INCLUDE A DOUBLE CAR GARAGE AND A HUGE CIRCLE DRIVE. LARGE MATURE TREES! THIS HOME WOULD BE PERFECT FOR A LARGE AND/OR GROWING FAMILY. MAKE IT YOURS TODAY!
Last Agent to Sell the Property
Lynzy Sousley Real Estate Group License #0628378 Listed on: 02/21/2024
Home Details
Home Type
- Single Family
Est. Annual Taxes
- $4,260
Year Built
- Built in 1969
Lot Details
- 9,932 Sq Ft Lot
- Landscaped
- Sprinkler System
- Low Maintenance Yard
Parking
- 2 Car Garage
- Side or Rear Entrance to Parking
- Garage Door Opener
- Circular Driveway
- Open Parking
Home Design
- Brick Veneer
- Slab Foundation
- Composition Roof
Interior Spaces
- 3,168 Sq Ft Home
- Bookcases
- High Ceiling
- Ceiling Fan
- Wood Burning Fireplace
- Shades
- Drapes & Rods
- Living Room with Fireplace
- Formal Dining Room
- Fire and Smoke Detector
Kitchen
- Breakfast Area or Nook
- Oven
- Electric Cooktop
- Dishwasher
- Disposal
Flooring
- Carpet
- Laminate
- Tile
Bedrooms and Bathrooms
- 4 Bedrooms
- 3 Full Bathrooms
Laundry
- Laundry in Utility Room
- Electric Dryer
Outdoor Features
- Covered patio or porch
- Outdoor Storage
Schools
- Blanton Elementary School
- Nimitz Middle School
- Permian High School
Utilities
- Zoned Heating and Cooling System
- Heating System Uses Gas
- Thermostat
- Multiple Water Heaters
- Gas Water Heater
Community Details
- No Home Owners Association
- Fair Oaks Subdivision
Listing and Financial Details
- Assessor Parcel Number 09500.01450.00000
Ownership History
Purchase Details
Home Financials for this Owner
Home Financials are based on the most recent Mortgage that was taken out on this home.Purchase Details
Home Financials for this Owner
Home Financials are based on the most recent Mortgage that was taken out on this home.Purchase Details
Home Financials for this Owner
Home Financials are based on the most recent Mortgage that was taken out on this home.Purchase Details
Home Financials for this Owner
Home Financials are based on the most recent Mortgage that was taken out on this home.Similar Homes in Odessa, TX
Home Values in the Area
Average Home Value in this Area
Purchase History
| Date | Type | Sale Price | Title Company |
|---|---|---|---|
| Deed | -- | -- | |
| Interfamily Deed Transfer | -- | None Available | |
| Vendors Lien | -- | Basin Abstract & Title | |
| Vendors Lien | -- | Basin Abstract & Title |
Mortgage History
| Date | Status | Loan Amount | Loan Type |
|---|---|---|---|
| Open | $305,000 | VA | |
| Previous Owner | $215,361 | VA | |
| Previous Owner | $242,755 | VA | |
| Previous Owner | $224,169 | FHA |
Property History
| Date | Event | Price | Change | Sq Ft Price |
|---|---|---|---|---|
| 07/09/2025 07/09/25 | For Sale | $460,000 | +16.6% | $145 / Sq Ft |
| 04/18/2024 04/18/24 | Sold | -- | -- | -- |
| 03/08/2024 03/08/24 | Pending | -- | -- | -- |
| 02/21/2024 02/21/24 | For Sale | $394,500 | +57.9% | $125 / Sq Ft |
| 06/27/2013 06/27/13 | Sold | -- | -- | -- |
| 05/01/2013 05/01/13 | Pending | -- | -- | -- |
| 11/27/2012 11/27/12 | For Sale | $249,900 | +4.2% | $79 / Sq Ft |
| 03/02/2012 03/02/12 | Sold | -- | -- | -- |
| 01/30/2012 01/30/12 | Pending | -- | -- | -- |
| 01/23/2012 01/23/12 | For Sale | $239,900 | -- | $76 / Sq Ft |
Tax History Compared to Growth
Tax History
| Year | Tax Paid | Tax Assessment Tax Assessment Total Assessment is a certain percentage of the fair market value that is determined by local assessors to be the total taxable value of land and additions on the property. | Land | Improvement |
|---|---|---|---|---|
| 2024 | $4,354 | $316,600 | $38,036 | $278,564 |
| 2023 | $7,266 | $314,486 | $32,673 | $281,813 |
| 2022 | $7,266 | $314,486 | $32,673 | $281,813 |
| 2021 | $6,864 | $290,975 | $32,673 | $258,302 |
| 2020 | $6,624 | $285,655 | $32,673 | $252,982 |
| 2019 | $6,794 | $275,552 | $32,673 | $242,879 |
| 2018 | $6,075 | $258,031 | $25,324 | $232,707 |
| 2017 | $5,774 | $253,478 | $25,324 | $228,154 |
| 2016 | $5,628 | $253,478 | $25,324 | $228,154 |
| 2015 | $2,597 | $253,478 | $25,324 | $228,154 |
| 2014 | $2,597 | $242,609 | $25,324 | $217,285 |
Agents Affiliated with this Home
-
Bonnie West
B
Seller's Agent in 2025
Bonnie West
Fathom Realty
(432) 528-7322
4 Total Sales
-
Lynzy Sousley
L
Seller's Agent in 2024
Lynzy Sousley
Lynzy Sousley Real Estate Group
(432) 638-1124
5 in this area
185 Total Sales
-
Bill Lanier

Buyer's Agent in 2024
Bill Lanier
The Bill Lanier Team
(432) 520-5151
1 in this area
27 Total Sales
-
TRUDY THOMASON

Seller's Agent in 2012
TRUDY THOMASON
TRUDY THOMASON REALTY, INC.
(432) 352-6124
3 in this area
83 Total Sales
Map
Source: Odessa Board of REALTORS®
MLS Number: 149118
APN: 09500.01450.00000
- 15 Chimney Hollow
- 4341 Springdale Dr
- 3700 Fairmont Dr
- 2930 Kirkwood Dr
- 2751 Fair Oaks Cir
- 2919 Kirkwood Dr
- 2720 Fair Oaks Cir
- 45 Arroyo Santiago
- 1705 Haywood Ave
- 80 Via Playa Dr
- 2900 E 21st St
- 3990 Lakeside Dr
- 3735 Amherst Ave
- 4410 W Blue Waters St
- 4404 W Blue Waters St
- 4440 W Blue Waters St
- 4446 W Blue Waters St
- 2810 Teakwood Dr
- 3709 Springdale Dr
- 0000 Pagewood Ave
