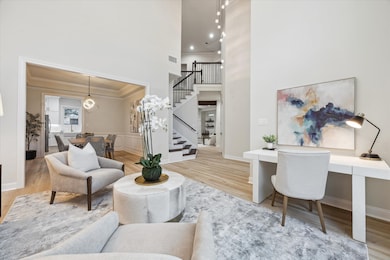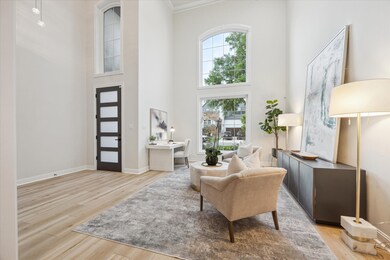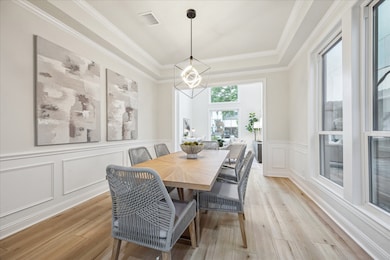4317 Verone St Bellaire, TX 77401
Highlights
- Craftsman Architecture
- 1 Fireplace
- 2 Car Attached Garage
- Bellaire High School Rated A
- Community Pool
- Central Heating and Cooling System
About This Home
Welcome to Refined Living in the Heart of Bellaire! This beautifully updated 4-bedroom, 2.5-bathroom home blends timeless elegance with modern comfort. From the moment you step inside, you’ll be captivated by the open layout, oversized windows that flood the space with natural light, and a striking fireplace that anchors the main living area with warmth. The formal living and dining rooms are ideal for entertaining, while high-end finishes reflect superior craftsmanship and thoughtful design. The gourmet kitchen features SS appliances and gorgeous stone countertops—perfect for both everyday living and hosting with ease. Minutes from Nature Discovery Center, Evergreen Park, Evelyn’s Park, the Medical Center & zoned to Horn Elementary, this home offers unmatched convenience in a prime location. Recent 2024 upgrades include: New HVAC system w/thermostats, Double-pane windows, New fence and first-floor flooring, Upgraded bedroom carpet, Designer fixtures, Renovated bathrooms. STUNNING!
Home Details
Home Type
- Single Family
Est. Annual Taxes
- $15,886
Year Built
- Built in 1996
Lot Details
- 5,125 Sq Ft Lot
Parking
- 2 Car Attached Garage
Home Design
- Craftsman Architecture
- Contemporary Architecture
Interior Spaces
- 2,742 Sq Ft Home
- 2-Story Property
- 1 Fireplace
Bedrooms and Bathrooms
- 4 Bedrooms
Schools
- Horn Elementary School
- Pershing Middle School
- Bellaire High School
Utilities
- Central Heating and Cooling System
- Heating System Uses Gas
Listing and Financial Details
- Property Available on 7/24/25
- 12 Month Lease Term
Community Details
Overview
- Southdale Subdivision
Recreation
- Community Pool
Pet Policy
- Call for details about the types of pets allowed
- Pet Deposit Required
Map
Source: Houston Association of REALTORS®
MLS Number: 4434158
APN: 0591260210005
- 4300 Verone St
- 4301 Vivian St
- 4404 Wendell St
- 4300 Darsey St
- 4408 Betty St
- 4336 Valerie St
- 4309 Valerie St
- 4312 Cynthia St
- 4303 Jonathan St
- 4035 Merrick St
- 4303 Holt St
- 4301 Jane St
- 4436 Holt St
- 4332 Lafayette St
- 4043 Blue Bonnet Blvd
- 4416 Lafayette St
- 4135 Bellefontaine St
- 4305 Lafayette St
- 4022 Underwood St
- 4019 Drummond St
- 4423 Wendell St
- 4434 Oleander St
- 4512 Pine St
- 4047 Merrick St
- 4311 Ione St
- 4031 Bellefontaine St Unit 122
- 4036 Bellefontaine St Unit 9
- 4626 Braeburn Dr
- 3921 Gramercy St
- 4139 Bellaire Blvd
- 4536 Mimosa Dr
- 4055 S Braeswood Blvd
- 4614 Maple St
- 4600 Beechnut St
- 3838 N Braeswood Blvd
- 4703 Braeburn Dr
- 4010 Linkwood Dr
- 3751 Maroneal St
- 3809 N Braeswood Blvd Unit 24
- 3809 N Braeswood Blvd Unit 14
![[ENTRANCE] Step into elegance as you enter through](https://images.homes.com/listings/102/4048324244-536454102/4317-verone-st-bellaire-tx-primaryphoto.jpg)
![[FRONT ELEVATION] The striking front elevation of](https://images.homes.com/listings/214/0148324244-536454102/4317-verone-st-bellaire-tx-buildingphoto-2.jpg)
![[LIVING ROOM/STUDY] Upon entering, you’re greeted](https://images.homes.com/listings/214/6148324244-536454102/4317-verone-st-bellaire-tx-buildingphoto-3.jpg)


![[DINING ROOM] The dining room exudes elegance wit](https://images.homes.com/listings/214/3348324244-536454102/4317-verone-st-bellaire-tx-buildingphoto-6.jpg)

