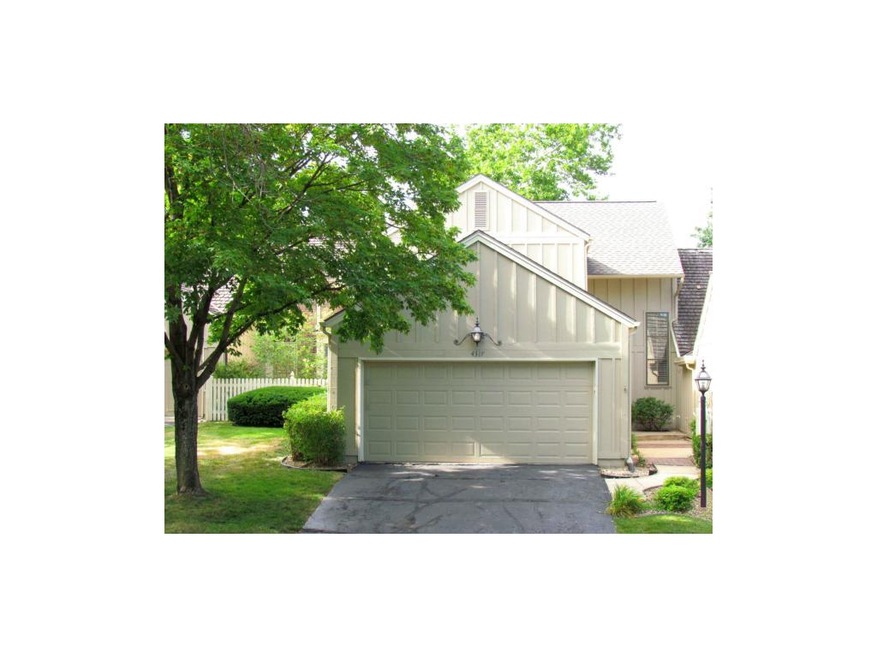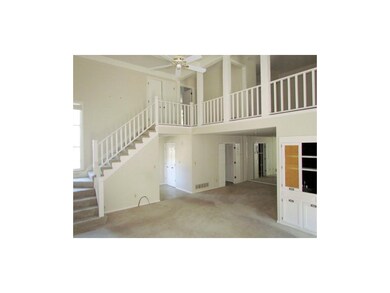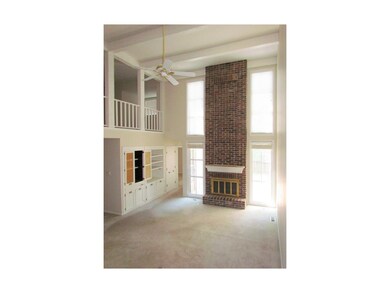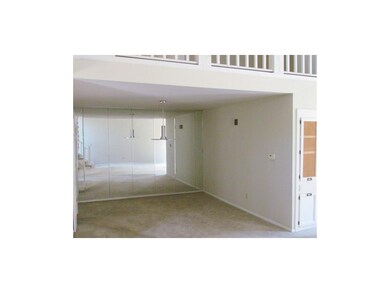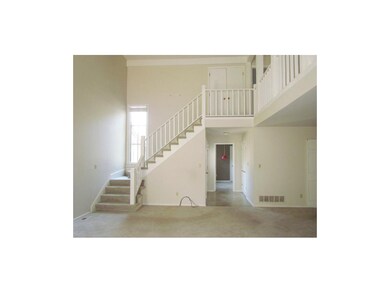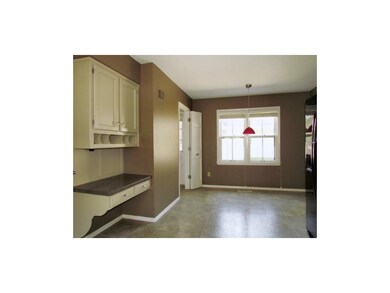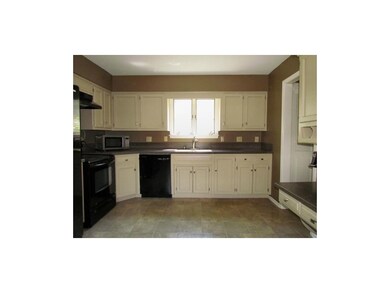
4317 W 111th Terrace Leawood, KS 66211
Estimated Value: $359,000 - $433,000
Highlights
- Clubhouse
- Vaulted Ceiling
- Main Floor Primary Bedroom
- Leawood Elementary School Rated A
- Traditional Architecture
- Loft
About This Home
As of May 2013Great opportunity in Huntington Farms w/immediate occupancy. Spacious 2 bdrm/2.5 bths w/new roof & wonderful private patio. Main floor master bdrm/bath & 2nd bdrm w/bath and loft/office area upstairs has plenty of storage. Eat in Corian kit w/blt-in desk and 1st floor laundry room. Large living rm w/fireplace and separate dining rm.
Last Agent to Sell the Property
Parkway Real Estate LLC License #SP00221812 Listed on: 04/02/2013
Co-Listed By
Pam Gyllenborg
BHG Kansas City Homes License #SP00222736
Townhouse Details
Home Type
- Townhome
Est. Annual Taxes
- $3,823
Year Built
- Built in 1975
Lot Details
- Cul-De-Sac
- Privacy Fence
- Many Trees
HOA Fees
- $279 Monthly HOA Fees
Parking
- 2 Car Attached Garage
- Inside Entrance
Home Design
- Traditional Architecture
- Brick Frame
- Composition Roof
- Board and Batten Siding
- Masonry
Interior Spaces
- 1,829 Sq Ft Home
- Wet Bar: Carpet, Fireplace
- Built-In Features: Carpet, Fireplace
- Vaulted Ceiling
- Ceiling Fan: Carpet, Fireplace
- Skylights
- Gas Fireplace
- Shades
- Plantation Shutters
- Drapes & Rods
- Great Room with Fireplace
- Formal Dining Room
- Home Office
- Loft
- Workshop
- Laundry on main level
- Basement
Kitchen
- Breakfast Area or Nook
- Granite Countertops
- Laminate Countertops
Flooring
- Wall to Wall Carpet
- Linoleum
- Laminate
- Stone
- Ceramic Tile
- Luxury Vinyl Plank Tile
- Luxury Vinyl Tile
Bedrooms and Bathrooms
- 2 Bedrooms
- Primary Bedroom on Main
- Cedar Closet: Carpet, Fireplace
- Walk-In Closet: Carpet, Fireplace
- Double Vanity
- Bathtub with Shower
Schools
- Leawood Elementary School
- Blue Valley North High School
Additional Features
- Enclosed patio or porch
- Central Heating and Cooling System
Listing and Financial Details
- Assessor Parcel Number HP22000005 00H2
Community Details
Overview
- Association fees include building maint, curbside recycling, lawn maintenance, management, security service, snow removal, trash pick up
- Huntington Farms Subdivision
- On-Site Maintenance
Amenities
- Clubhouse
- Party Room
Recreation
- Tennis Courts
- Community Pool
Ownership History
Purchase Details
Similar Homes in Leawood, KS
Home Values in the Area
Average Home Value in this Area
Purchase History
| Date | Buyer | Sale Price | Title Company |
|---|---|---|---|
| Gordon Mcgregor Rock Sr Revocable Trust | -- | None Available |
Mortgage History
| Date | Status | Borrower | Loan Amount |
|---|---|---|---|
| Closed | Hesselroth Mary C | $100,000 | |
| Closed | Maino Joseph H | $141,600 |
Property History
| Date | Event | Price | Change | Sq Ft Price |
|---|---|---|---|---|
| 05/03/2013 05/03/13 | Sold | -- | -- | -- |
| 04/04/2013 04/04/13 | Pending | -- | -- | -- |
| 04/02/2013 04/02/13 | For Sale | $197,500 | -- | $108 / Sq Ft |
Tax History Compared to Growth
Tax History
| Year | Tax Paid | Tax Assessment Tax Assessment Total Assessment is a certain percentage of the fair market value that is determined by local assessors to be the total taxable value of land and additions on the property. | Land | Improvement |
|---|---|---|---|---|
| 2024 | $4,849 | $44,161 | $6,521 | $37,640 |
| 2023 | $4,809 | $42,953 | $6,521 | $36,432 |
| 2022 | $4,184 | $36,651 | $5,923 | $30,728 |
| 2021 | $3,938 | $32,810 | $5,149 | $27,661 |
| 2020 | $4,018 | $32,787 | $5,149 | $27,638 |
| 2019 | $4,197 | $33,626 | $5,149 | $28,477 |
| 2018 | $3,672 | $28,935 | $4,681 | $24,254 |
| 2017 | $3,523 | $27,313 | $4,255 | $23,058 |
| 2016 | $3,239 | $25,162 | $4,255 | $20,907 |
| 2015 | $3,149 | $24,173 | $4,255 | $19,918 |
| 2013 | -- | $24,300 | $4,255 | $20,045 |
Agents Affiliated with this Home
-
Andrea Hunter
A
Seller's Agent in 2013
Andrea Hunter
Parkway Real Estate LLC
(913) 226-7087
4 in this area
39 Total Sales
-

Seller Co-Listing Agent in 2013
Pam Gyllenborg
BHG Kansas City Homes
-
Audrey Benskin

Buyer's Agent in 2013
Audrey Benskin
Compass Realty Group
(913) 226-6395
10 in this area
20 Total Sales
Map
Source: Heartland MLS
MLS Number: 1822686
APN: HP22000005-00H2
- 4300 W 112th St
- 11101 Delmar Ct
- 4300 W 112th Terrace
- 4311 W 112th Terrace
- 4414 W 112th Terrace
- 11317 El Monte St
- 11352 El Monte Ct
- 11349 Buena Vista St
- 11404 El Monte Ct
- 11203 Cedar Dr
- 10511 Mission Rd Unit 210
- 11619 Tomahawk Creek Pkwy Unit B
- 11629 Tomahawk Creek Pkwy Unit G
- 11305 Canterbury Ct
- 10408 Howe Ln
- 11700 Canterbury Ct
- 10416 Mohawk Ln
- 11405 Manor Rd
- 10400 Howe Ln
- 11916 Cherokee Ln
- 4317 W 111th Terrace
- 4319 W 111th Terrace
- 4315 W 111th Terrace
- 4321 W 111th Terrace
- 4311 W 111th Terrace
- 4302 W 112th St
- 4323 W 111th Terrace
- 4309 W 111th Terrace
- 4302 W 111th Terrace
- 4304 W 112th St
- 4300 W 111th Terrace
- 4304 W 111th Terrace
- 4307 W 111th Terrace
- 4301 W 112th St
- 4306 W 111th Terrace
- 4305 W 111th Terrace
- 4327 W 111th Terrace
- 4306 W 112th St
- 4303 W 112th St
- 4329 W 111th Terrace
