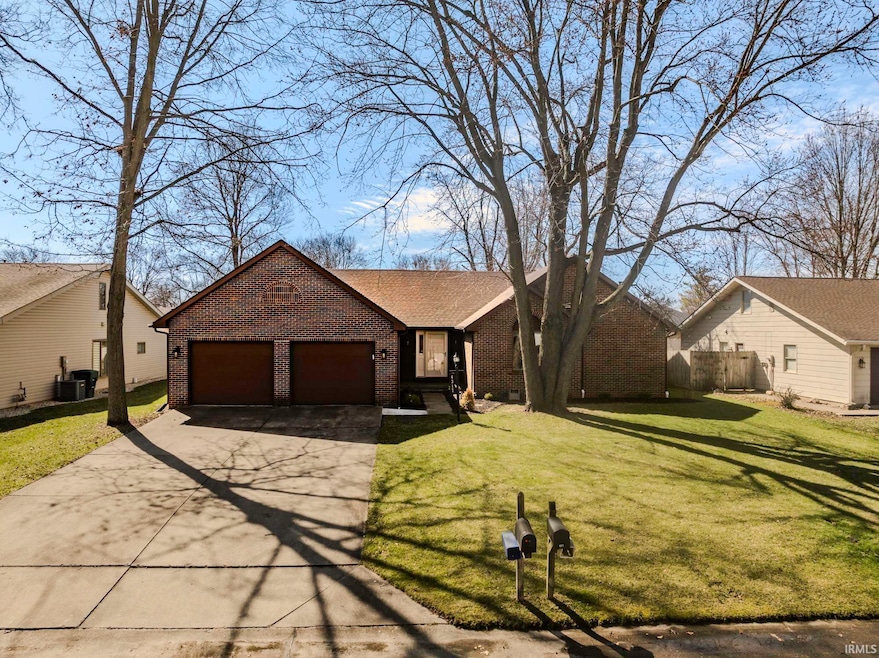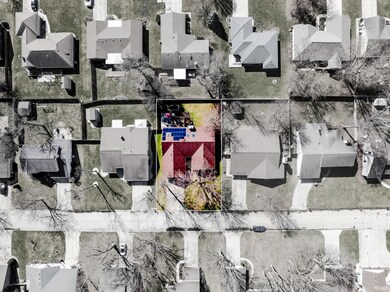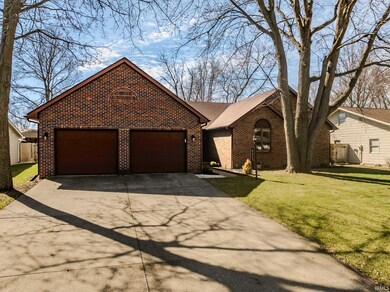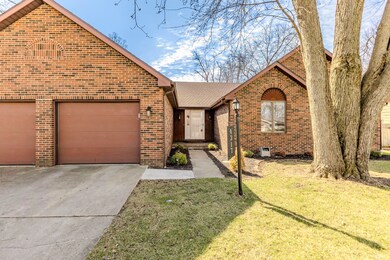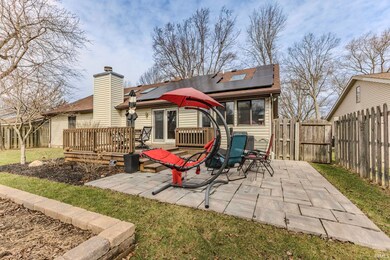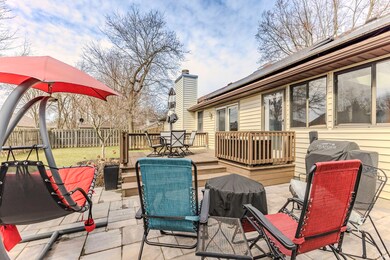
4317 W Kings Row St Muncie, IN 47304
Robinwood NeighborhoodHighlights
- Vaulted Ceiling
- 2 Car Attached Garage
- Patio
- Ranch Style House
- Walk-In Closet
- Tile Flooring
About This Home
As of April 2025Check out this lovely home on Muncie's Northwest side! With over 2000 sf, this home has 3 bedrooms, 2.5 baths, and 2 additional bonus spaces! When you walk into the home, you will love how light and bright the living space is with large windows and skylights. Located off the living room is the spacious dining room and remodeled kitchen. As a bonus, there is a large sitting room/ family room off the dining room and an office space or 4th bedroom/ guest room. The three bedrooms are located off the hall. The primary bedroom is very large with updated bath featuring a beautiful soaking tub and separate shower. The guest bath is located off the hall. This property provides peace of mind with a water proofed crawl space and solar panels that offset the majority of the electric bill. This home is completely move in ready!
Last Agent to Sell the Property
RE/MAX Real Estate Groups Brokerage Phone: 765-760-4556 Listed on: 04/11/2025

Home Details
Home Type
- Single Family
Est. Annual Taxes
- $2,562
Year Built
- Built in 1988
Lot Details
- 10,019 Sq Ft Lot
- Lot Dimensions are 80x125
- Privacy Fence
- Level Lot
- Property is zoned R-2 Residence Zone
Parking
- 2 Car Attached Garage
- Driveway
- Off-Street Parking
Home Design
- Ranch Style House
- Brick Exterior Construction
- Shingle Roof
- Vinyl Construction Material
Interior Spaces
- 2,186 Sq Ft Home
- Vaulted Ceiling
- Gas Log Fireplace
- Living Room with Fireplace
- Crawl Space
Flooring
- Laminate
- Tile
Bedrooms and Bathrooms
- 3 Bedrooms
- En-Suite Primary Bedroom
- Walk-In Closet
- Bathtub With Separate Shower Stall
Schools
- Westview Elementary School
- Northside Middle School
- Central High School
Utilities
- Forced Air Heating and Cooling System
- Heating System Uses Gas
Additional Features
- Patio
- Suburban Location
Community Details
- Robinwood Estates Subdivision
Listing and Financial Details
- Assessor Parcel Number 18-11-06-337-006.000-003
Ownership History
Purchase Details
Home Financials for this Owner
Home Financials are based on the most recent Mortgage that was taken out on this home.Purchase Details
Home Financials for this Owner
Home Financials are based on the most recent Mortgage that was taken out on this home.Purchase Details
Home Financials for this Owner
Home Financials are based on the most recent Mortgage that was taken out on this home.Similar Homes in Muncie, IN
Home Values in the Area
Average Home Value in this Area
Purchase History
| Date | Type | Sale Price | Title Company |
|---|---|---|---|
| Warranty Deed | -- | None Listed On Document | |
| Warranty Deed | -- | Trulock James W | |
| Warranty Deed | -- | Itic |
Mortgage History
| Date | Status | Loan Amount | Loan Type |
|---|---|---|---|
| Open | $251,910 | New Conventional | |
| Previous Owner | $177,600 | New Conventional | |
| Previous Owner | $137,750 | New Conventional |
Property History
| Date | Event | Price | Change | Sq Ft Price |
|---|---|---|---|---|
| 04/29/2025 04/29/25 | Sold | $279,900 | 0.0% | $128 / Sq Ft |
| 04/12/2025 04/12/25 | Pending | -- | -- | -- |
| 04/11/2025 04/11/25 | For Sale | $279,900 | +93.0% | $128 / Sq Ft |
| 06/15/2012 06/15/12 | Sold | $145,000 | -11.3% | $66 / Sq Ft |
| 04/06/2012 04/06/12 | Pending | -- | -- | -- |
| 11/09/2011 11/09/11 | For Sale | $163,500 | -- | $75 / Sq Ft |
Tax History Compared to Growth
Tax History
| Year | Tax Paid | Tax Assessment Tax Assessment Total Assessment is a certain percentage of the fair market value that is determined by local assessors to be the total taxable value of land and additions on the property. | Land | Improvement |
|---|---|---|---|---|
| 2024 | $2,562 | $244,400 | $34,400 | $210,000 |
| 2023 | $2,404 | $228,600 | $28,600 | $200,000 |
| 2022 | $2,243 | $212,500 | $28,600 | $183,900 |
| 2021 | $1,897 | $177,900 | $26,600 | $151,300 |
| 2020 | $1,777 | $165,900 | $23,100 | $142,800 |
| 2019 | $1,648 | $153,000 | $23,100 | $129,900 |
Agents Affiliated with this Home
-
Rebekah Hanna

Seller's Agent in 2025
Rebekah Hanna
RE/MAX
(765) 760-4556
2 in this area
423 Total Sales
-
Susan Volbrecht

Buyer's Agent in 2025
Susan Volbrecht
RE/MAX
(765) 749-5948
6 in this area
335 Total Sales
-

Seller's Agent in 2012
Donna Polcz
RE/MAX
(765) 744-2877
Map
Source: Indiana Regional MLS
MLS Number: 202512291
APN: 18-11-06-337-006.000-003
- 4411 W Friar Dr
- 4400 W Friar Dr
- 4105 W Friar Dr
- 4306 W Nightingale Way
- 4104 W Friar Dr
- 3705 W Pettigrew Dr
- 2205 N Roxbury Ln
- 5005 W Keller Rd
- 4601 W Legacy Dr
- 0 W Hessler Rd Unit 1 202304259
- 1213 N Regency Pkwy
- 4000 Blk N Morrison Rd
- Tract #2 N Morrison Rd
- 1408 N Regency Pkwy
- 3700 BLK W Bethel Ave
- 4204 W Palomino Ct
- 4204 W Blue Heron Ct
- 828 N Clarkdale Dr
- Lot 76 Timber Mill Way
- 4305 W Coyote Run Ct
