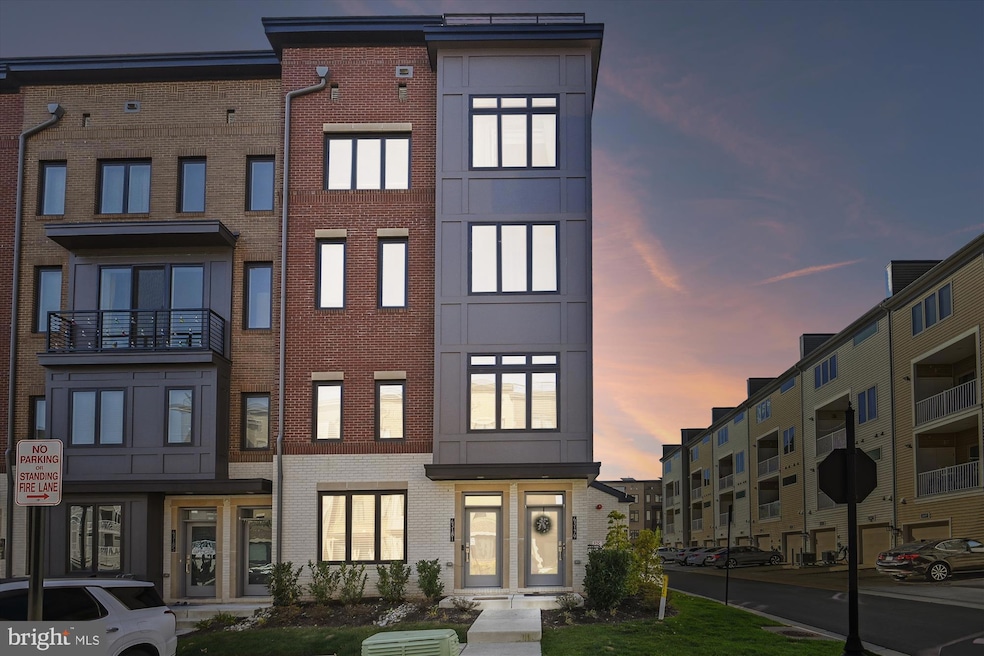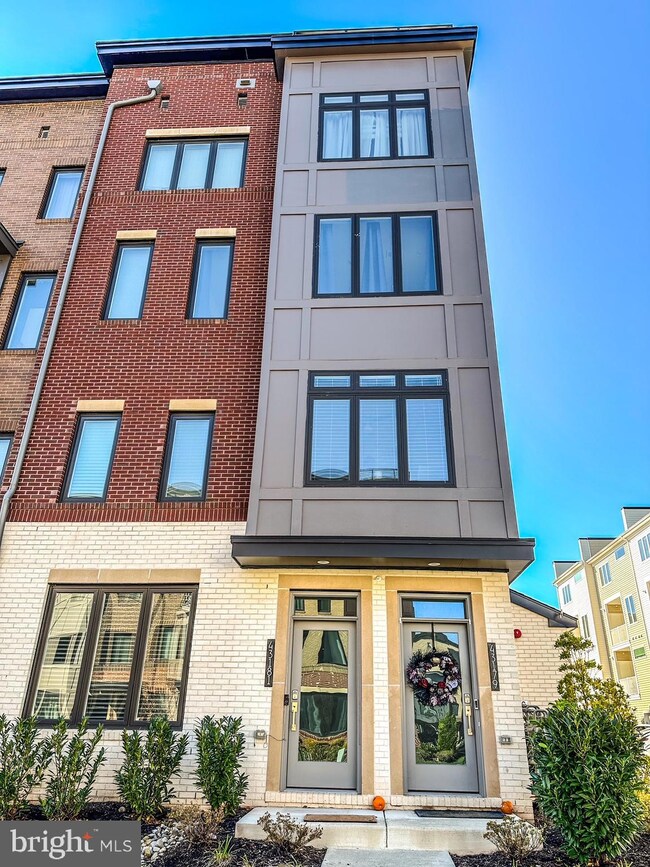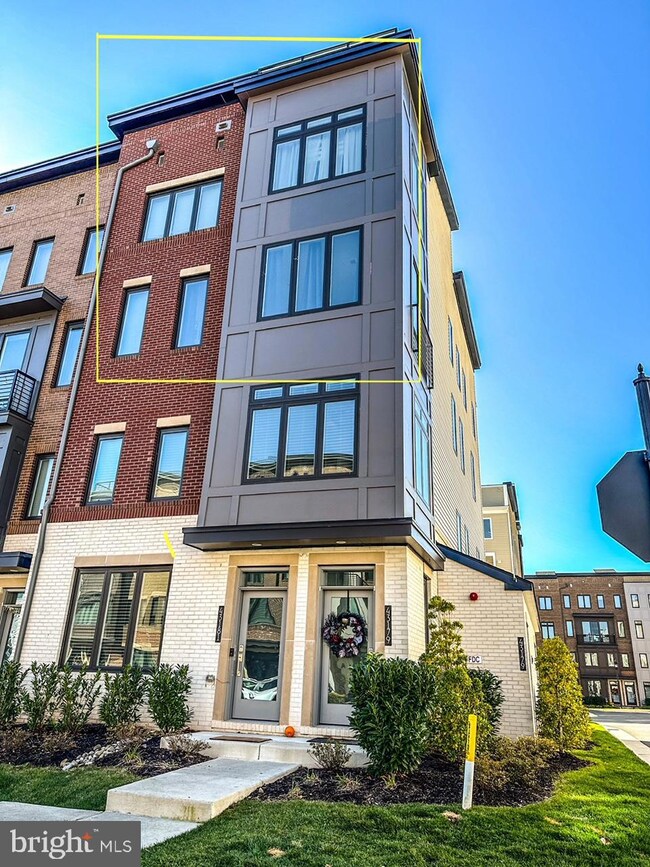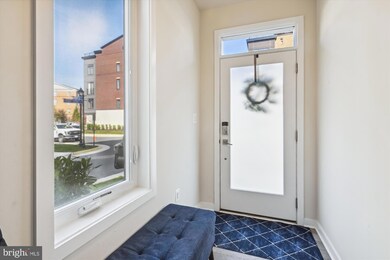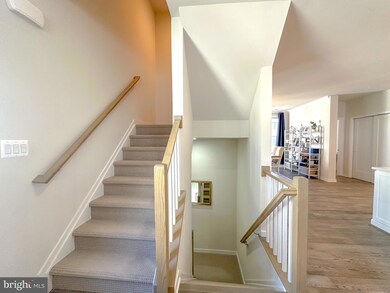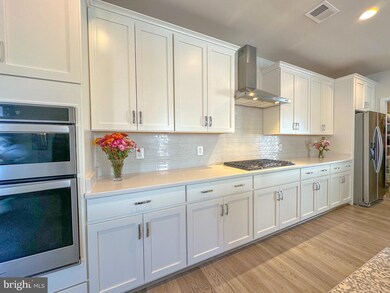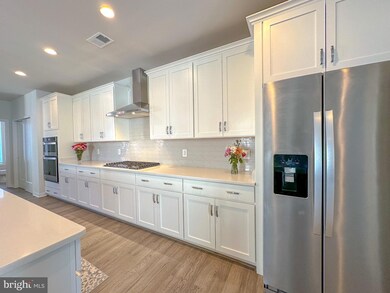
43179 Mongold Square Ashburn, VA 20148
Highlights
- Penthouse
- No Units Above
- Contemporary Architecture
- Rosa Lee Carter Elementary School Rated A
- Panoramic View
- Community Pool
About This Home
As of December 2023Welcome to the epitome of luxurious living in the esteemed community of The Carlisle at Loudoun Valley in Ashburn, Virginia. Prepare to be dazzled by this magnificent and rare end unit — the Delanie model penthouse — exuding opulence and sophistication at every turn. With 3 bedrooms & 2.5 baths, it is clear the Delanie was thoughtfully designed to elevate your living experience.
As you step inside this spacious home to explore the meticulously crafted interior, you will be greeted by the light-filled foyer with access to the attached garage. The upgraded "Transitional White" design package envelops the space, showcasing the finest materials and finishes. The engineered hardwood oak flooring by Shaw Floors that grace the entire main level, and the brushed and satin nickel fixtures throughout, elegantly add a touch of timeless beauty. While the Kohler plumbing and bath fixtures will elevate your bathing experience to new heights of indulgence.
Prepare culinary masterpieces in the gourmet kitchen equipped with top-of-the-line appliances, including a 30" smart combination wall oven-microwave oven, stainless steel tub dishwasher, side-by-side refrigerator, and 36" gas cooktop with a 30" canopy vent hood. The deep undermount sink, frost white-polished quartz countertops, and large center island with seating space create an inviting atmosphere for both intimate gatherings and lavish soirées. The mission-style cabinets with satin nickel hardware and glass backsplash by Daltile serve as a testament to the exquisite craftsmanship found throughout the home.
The remainder of the main level features a grand dining area, half bath, walk-in pantry, a separate office adorned with an exquisite built-in desk, and a generous sized living room with access to the balcony.
As you ascend to the upper level, you will enter the expansive owner's suite. Prepare to be spoiled with the double walk-in closets and the en suite bathroom featuring double vanities, a separate powder room, a linen room, and a large walk-in shower. The upper level also includes two well-appointed bedrooms, an additional full bathroom, a convenient laundry room, and a cozy sitting area, your haven for relaxation and privacy.
Follow the stairs up one more level where you can bask in the sun, entertain guests, or savor breathtaking views of the surrounding landscape from the expansive rooftop terrace, perfect for creating unforgettable memories.
Loudoun Valley in Ashburn, Virginia, offers an array of amenities for residents. The beautifully landscaped parks and walking trails offer a serene retreat, while a welcoming clubhouse hosts social activities. Spend your time enjoying the modern fitness center, swimming pool, and well-maintained courts for all of your favorite sports.
Commuting to the airport or the Washington, D.C. area will be a breeze with Ashburn’s proximity to the Dulles International Airport, the Ashburn Metro Station, and major highways like Route 7 and the Dulles Greenway. All your daily needs will be easily met in Ashburn with a variety of shopping centers, restaurants, and entertainment venues.
Last Agent to Sell the Property
RE/MAX Gateway, LLC License #0225234585 Listed on: 11/10/2023

Property Details
Home Type
- Condominium
Est. Annual Taxes
- $5,652
Year Built
- Built in 2020
Lot Details
- No Units Above
- 1 Common Wall
- Property is in excellent condition
HOA Fees
Parking
- 1 Car Direct Access Garage
- 1 Driveway Space
- Rear-Facing Garage
- Garage Door Opener
- On-Street Parking
- Unassigned Parking
Property Views
- Panoramic
- Woods
Home Design
- Penthouse
- Contemporary Architecture
- Flat Roof Shape
- Masonry
Interior Spaces
- 2,768 Sq Ft Home
- Property has 3 Levels
- Double Pane Windows
- Window Screens
- Sitting Room
- Living Room
- Dining Room
- Den
Kitchen
- Double Oven
- Cooktop with Range Hood
- Built-In Microwave
- ENERGY STAR Qualified Refrigerator
- ENERGY STAR Qualified Dishwasher
- Disposal
Bedrooms and Bathrooms
- 3 Bedrooms
Laundry
- Laundry Room
- Laundry on upper level
- Dryer
- ENERGY STAR Qualified Washer
Schools
- Rosa Lee Carter Elementary School
- Stone Hill Middle School
- Rock Ridge High School
Utilities
- Forced Air Heating and Cooling System
- Natural Gas Water Heater
- Public Septic
Additional Features
- Energy-Efficient Windows
- Suburban Location
Listing and Financial Details
- Assessor Parcel Number 123168013016
Community Details
Overview
- Association fees include all ground fee, common area maintenance, exterior building maintenance, lawn care front, lawn maintenance, management, pool(s), reserve funds, snow removal, taxes
- Low-Rise Condominium
- Built by Toll Brothers
- Loudoun Valley Carlisle Subdivision, Delanie Floorplan
Amenities
- Common Area
- Community Center
Recreation
- Community Basketball Court
- Community Playground
- Community Pool
- Bike Trail
Pet Policy
- Pets allowed on a case-by-case basis
Ownership History
Purchase Details
Home Financials for this Owner
Home Financials are based on the most recent Mortgage that was taken out on this home.Purchase Details
Home Financials for this Owner
Home Financials are based on the most recent Mortgage that was taken out on this home.Similar Homes in Ashburn, VA
Home Values in the Area
Average Home Value in this Area
Purchase History
| Date | Type | Sale Price | Title Company |
|---|---|---|---|
| Deed | -- | Cardinal Title Group | |
| Special Warranty Deed | $554,538 | Westminster Title Agency Inc |
Mortgage History
| Date | Status | Loan Amount | Loan Type |
|---|---|---|---|
| Open | $570,350 | New Conventional | |
| Previous Owner | $374,538 | New Conventional |
Property History
| Date | Event | Price | Change | Sq Ft Price |
|---|---|---|---|---|
| 07/23/2025 07/23/25 | For Sale | $690,000 | -1.1% | $249 / Sq Ft |
| 05/08/2025 05/08/25 | For Sale | $698,000 | +3.7% | $252 / Sq Ft |
| 12/21/2023 12/21/23 | Sold | $673,000 | -0.9% | $243 / Sq Ft |
| 11/12/2023 11/12/23 | Pending | -- | -- | -- |
| 11/10/2023 11/10/23 | For Sale | $679,000 | -- | $245 / Sq Ft |
Tax History Compared to Growth
Tax History
| Year | Tax Paid | Tax Assessment Tax Assessment Total Assessment is a certain percentage of the fair market value that is determined by local assessors to be the total taxable value of land and additions on the property. | Land | Improvement |
|---|---|---|---|---|
| 2024 | $5,417 | $626,270 | $170,000 | $456,270 |
| 2023 | $5,556 | $635,020 | $170,000 | $465,020 |
| 2022 | $5,415 | $608,420 | $160,000 | $448,420 |
| 2021 | $5,049 | $515,200 | $100,000 | $415,200 |
Agents Affiliated with this Home
-
Anar Budagov
A
Seller's Agent in 2025
Anar Budagov
Samson Properties
(917) 795-2766
2 Total Sales
-
Dilyara Daminova

Seller's Agent in 2025
Dilyara Daminova
Samson Properties
(571) 499-2727
3 in this area
444 Total Sales
-
Mandy Barnes

Seller's Agent in 2023
Mandy Barnes
RE/MAX Gateway, LLC
(202) 440-2929
2 in this area
45 Total Sales
Map
Source: Bright MLS
MLS Number: VALO2060606
APN: 123-16-8013-016
- 23582 Waterford Downs Terrace
- 43174 Wealdstone Terrace
- 23746 Hopewell Manor Terrace
- 23442 Logans Ridge Terrace
- 43102 Thoroughfare Gap Terrace
- 23465 Belvoir Woods Terrace
- 43089 Greeley Square
- 43078 Greeley Square
- 23367 Bymes Mill Terrace
- 23671 Hardesty Terrace
- 23675 Hardesty Terrace
- 23286 Southdown Manor Terrace Unit 108
- 23669 Golden Embers Square Unit 302
- 23630 Havelock Walk Terrace Unit 317
- 23630 Havelock Walk Terrace Unit 205
- 23640 Bolton Crescent Terrace Unit 13-105
- 23640 Bolton Crescent Terrace Unit 13-306
- 23640 Bolton Crescent Terrace Unit 13-305
- 23640 Bolton Crescent Terrace Unit 13-304
- 43244 Greeley Square
