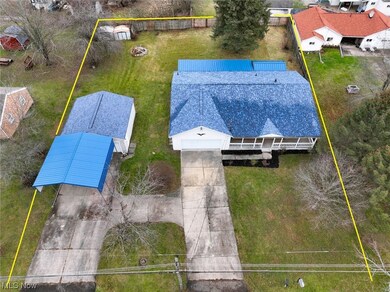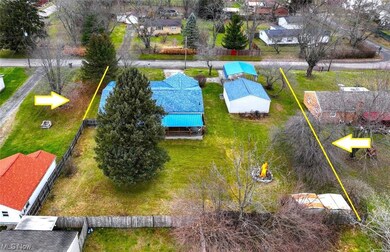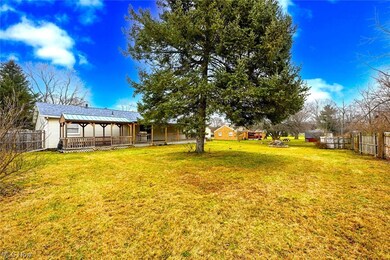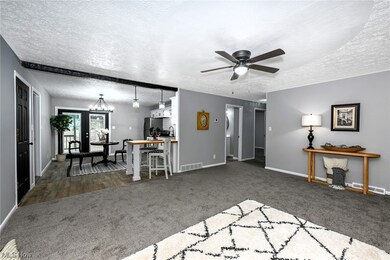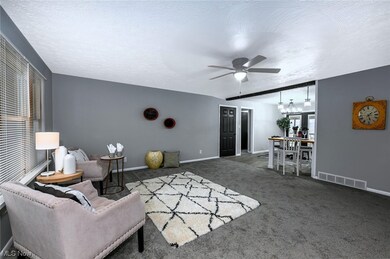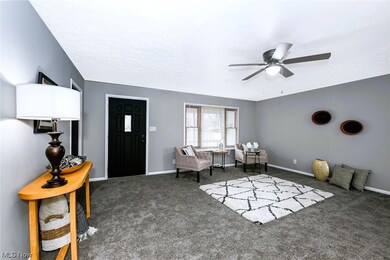
4318 28th St NE Canton, OH 44705
East Fairmount NeighborhoodEstimated Value: $174,000 - $244,000
Highlights
- 0.46 Acre Lot
- No HOA
- 4 Car Garage
- Deck
- Covered patio or porch
- 4 Detached Carport Spaces
About This Home
As of February 2024**BEAUTIFUL REMODELED RANCH In Plain Twp That Has It ALL!! *1,512 Sq. Ft. Of Finished Living Space Includes 3 Bdrms, 1.5 Bathrms & A Bonus Finished Rm In The Basement *AUTO LOVERS/MECHANICS ~ 4 CAR GARAGE ~ Includes A 2.5 HEATED Attached Garage +PLUS A Detached 2 Car Garage W/It's Own Subpanel & Gas Line For Heater +PLUS A Huge Carport For Covered Area RV, TWO Concrete DRIVEWAYS On 1/2 An Acre Of Land! *Multiple OUTSIDE COVERED Entertaining Areas Include A Wide Front Covered Porch & Super Amazing Back Covered 2 TIER DECK Including Main One That Fits Tons Of Outside Patio Furniture + An Added GAZEBO W/Metal Roof & Built In Bench Seating! Unique & Will Be Quite The Outside Entertaining Area For Family Gatherings Shaded From The Sun Or Rain *Some Yard Fencing/Sheds *UPDATES Include: In 2023 NEW Detached Garage ROOF, Insulated 16 Ft. Garage Door, NEW H20 Tank, Brand New CARPET Throughout, Entire Home Painted Grey Modern, TWO Bathroom Remodels, KITCHEN Remodel & More! *Walk In To The Main Living Rm OPEN To The Eat In Kitchen! *Impress Your Guests ~ NEW Black Wagon Wheel 10 Light Chandelier, NEW BUTCHER BLOCK Countertops W/Dual CRYSTAL PENDANT Lighting, Breakfast Bar, Above Sink PENDANT Lighting, White Modern Soft Close Cabinets W/Lazy Susan, GLOSSY White SUBWAY TILE BACKSPLASH, Black Faucet W/Sprayer, FULLY APPLIANCED W/SS Refrigerator, Gas Stove & Dishwasher & In-Blind Door To The Back Deck! WOW *Dual Hallways New Crystal Lighting *Black Interior Doors! *HUGE Size Full Bathroom W/NEW Crushed Diamond CRYSTAL Mirrors x2, CRYSTAL Sconce Lighting x2, Modern Vanity W/His & Her Sinks, Delta SS Faucet W/Gold Accent Edging, Crisp White Shower & Surround, New Toilet, Linen Closet *3 Bdrms Main Floor W/Led Lighting *FIRST FLOOR Dedicated LAUNDRY Rm!! Whirlpool Cabrio Red Washer & Front Load Dryer, Crystal Ceiling Light *1/2 Bathrm New Mirror, Toilet, LUXURY Flooring *Clean Basement W/Rm Could Be 4th Bdrm *HOME WARRANTY *Well Inspection Complete/Passed, Agent Owned *LIVE VIDEO
Last Agent to Sell the Property
EXP Realty, LLC. License #2012001734 Listed on: 12/14/2023

Home Details
Home Type
- Single Family
Est. Annual Taxes
- $1,829
Year Built
- Built in 1985
Lot Details
- 0.46 Acre Lot
Parking
- 4 Car Garage
- 4 Detached Carport Spaces
- Front Facing Garage
- Additional Parking
Home Design
- Fiberglass Roof
- Asphalt Roof
- Vinyl Siding
Interior Spaces
- 1-Story Property
- Awning
- Partially Finished Basement
- Basement Fills Entire Space Under The House
Kitchen
- Range
- Dishwasher
Bedrooms and Bathrooms
- 3 Main Level Bedrooms
- 1.5 Bathrooms
Laundry
- Dryer
- Washer
Outdoor Features
- Deck
- Covered patio or porch
Utilities
- Forced Air Heating and Cooling System
- Heating System Uses Gas
Community Details
- No Home Owners Association
- Eb Cranston Allotment Subdivision
Listing and Financial Details
- Home warranty included in the sale of the property
- Assessor Parcel Number 05900185
Ownership History
Purchase Details
Home Financials for this Owner
Home Financials are based on the most recent Mortgage that was taken out on this home.Purchase Details
Purchase Details
Purchase Details
Similar Homes in the area
Home Values in the Area
Average Home Value in this Area
Purchase History
| Date | Buyer | Sale Price | Title Company |
|---|---|---|---|
| Genovese Antonino | $210,000 | None Listed On Document | |
| Munson Patsy | -- | Glantz Arnold F | |
| Munson Guy W | -- | None Available | |
| Munson Guy A | $15,000 | None Available |
Mortgage History
| Date | Status | Borrower | Loan Amount |
|---|---|---|---|
| Open | Genovese Antonino | $206,196 | |
| Closed | Genovese Antonino | $10,500 |
Property History
| Date | Event | Price | Change | Sq Ft Price |
|---|---|---|---|---|
| 02/06/2024 02/06/24 | Sold | $210,000 | -2.3% | $139 / Sq Ft |
| 01/08/2024 01/08/24 | Pending | -- | -- | -- |
| 01/03/2024 01/03/24 | Price Changed | $214,900 | -2.3% | $142 / Sq Ft |
| 12/14/2023 12/14/23 | For Sale | $219,900 | +62.9% | $145 / Sq Ft |
| 05/19/2023 05/19/23 | Sold | $135,000 | +3.8% | $100 / Sq Ft |
| 05/04/2023 05/04/23 | Pending | -- | -- | -- |
| 05/02/2023 05/02/23 | For Sale | $130,000 | -- | $96 / Sq Ft |
Tax History Compared to Growth
Tax History
| Year | Tax Paid | Tax Assessment Tax Assessment Total Assessment is a certain percentage of the fair market value that is determined by local assessors to be the total taxable value of land and additions on the property. | Land | Improvement |
|---|---|---|---|---|
| 2024 | -- | $69,270 | $13,900 | $55,370 |
| 2023 | $2,475 | $36,470 | $6,370 | $30,100 |
| 2022 | $1,829 | $28,140 | $6,370 | $21,770 |
| 2021 | $1,847 | $28,140 | $6,370 | $21,770 |
| 2020 | $1,710 | $23,770 | $5,500 | $18,270 |
| 2019 | $1,551 | $23,780 | $5,500 | $18,280 |
| 2018 | $1,522 | $23,780 | $5,500 | $18,280 |
| 2017 | $5,531 | $22,800 | $5,080 | $17,720 |
| 2016 | $3,357 | $22,800 | $5,080 | $17,720 |
| 2015 | $182 | $22,800 | $5,080 | $17,720 |
| 2014 | $1,565 | $21,360 | $5,290 | $16,070 |
| 2013 | $740 | $21,360 | $5,290 | $16,070 |
Agents Affiliated with this Home
-
Lisa Swaino

Seller's Agent in 2024
Lisa Swaino
EXP Realty, LLC.
(330) 338-1567
2 in this area
223 Total Sales
-
Irene Stroh

Buyer's Agent in 2024
Irene Stroh
Keller Williams Chervenic Rlty
(330) 524-0815
1 in this area
28 Total Sales
-
Debbie Ferrante

Seller's Agent in 2023
Debbie Ferrante
RE/MAX
(330) 958-8394
11 in this area
2,508 Total Sales
Map
Source: MLS Now
MLS Number: 5005351
APN: 05900185
- 3843 Victory Ave
- 2550 Ellis Ave NE
- 2420 Empire Rd NE
- 4095 Homeland Ave NE
- 2602 Baldwin Ave NE
- 2830 Harmont Ave NE
- 3421 Mahoning Rd NE
- 2116 Harmont Ave NE
- 4454 Eastland Ave
- 2312 Midway Ave NE
- 2811 22nd St NE
- 5130 Winfield St NE
- 5163 Francesca St
- 2226 Martha Ave NE
- 5291 Francesca St NE
- 0 Bosler St NE
- 4184 Chester Ave
- 2981 Mcintosh Dr NE
- 3078 Mcintosh Dr NE
- 3078 Mcintosh Dr NE
- 4318 28th St NE
- 4312 28th St NE
- 4332 28th St NE
- 2732 Shortridge Ave NE
- 2732 Shortridge Ave NE
- 4304 28th St NE
- 2728 Shortridge Ave NE
- 4315 28th St NE
- 4331 28th St NE
- 4228 28th St NE
- 2718 Shortridge Ave NE
- 2701 Long Ave NE
- 2701 Long Ave NE
- 2825 Long Ave NE
- 4407 28th St NE
- 4409 28th St NE
- 4221 28th St NE
- 2910 Shortridge Ave NE
- 2812 Long Ave NE
- 2810 Long Ave NE

