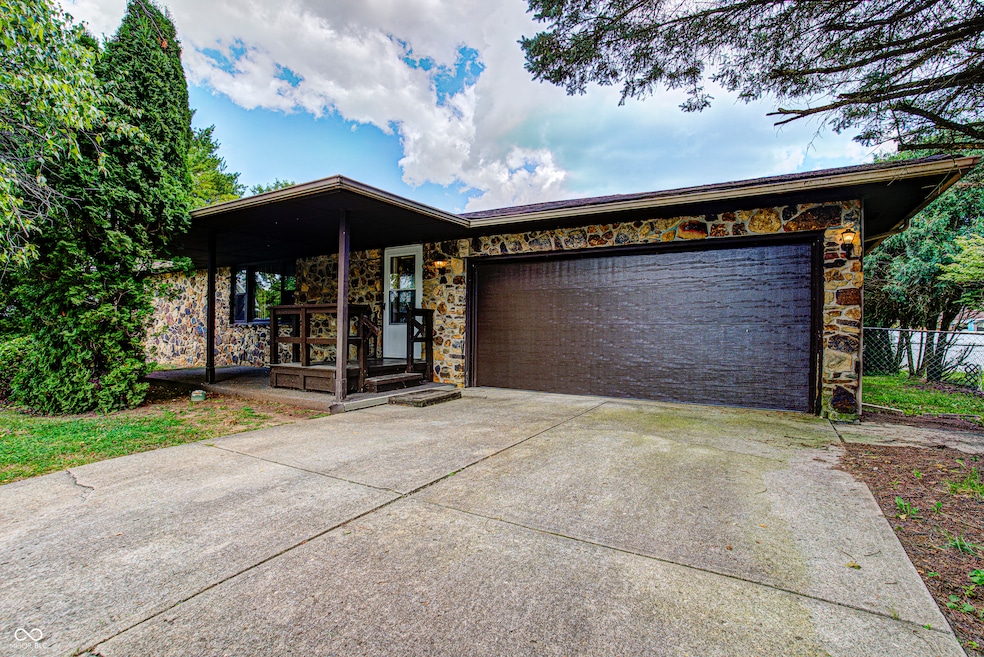4318 Brian Rd Anderson, IN 46013
Estimated payment $1,033/month
Highlights
- Vaulted Ceiling
- Separate Formal Living Room
- 2 Car Attached Garage
- Ranch Style House
- No HOA
- Eat-In Kitchen
About This Home
This ranch-style home offers a unique opportunity to make a house your home in a desirable location. The master suite boasts a spacious layout with vaulted ceilings, a private bath that includes a walk-in shower and separate whirlpool tub. With 1,563 square feet of living area, the residence provides a generous amount of space to tailor to your personal preferences. Two full bathrooms and one half bathroom allow for comfortable accommodation. Enjoy family gatherings in the inviting living spaces, complete with a family room showcasing floor-to-ceiling windows, a separate formal living room, and multiple areas for entertaining. Outdoors, you'll find a fully fenced backyard, a concrete open patio, a side wood deck, a covered front porch, and a handy storage shed. The home also includes a two-car garage for added convenience. This lovely Anderson home combines comfort, space, and charm, making it a truly inviting place to call your own.
Listing Agent
Tyson McKinney
HCA Estates, L.L.C. License #RB14047711 Listed on: 09/16/2025
Open House Schedule
-
Sunday, September 21, 20252:00 to 3:30 pm9/21/2025 2:00:00 PM +00:009/21/2025 3:30:00 PM +00:00Add to Calendar
Home Details
Home Type
- Single Family
Est. Annual Taxes
- $2,884
Year Built
- Built in 1979
Parking
- 2 Car Attached Garage
Home Design
- Ranch Style House
- Vinyl Siding
- Stone
Interior Spaces
- 1,563 Sq Ft Home
- Vaulted Ceiling
- Separate Formal Living Room
- Combination Kitchen and Dining Room
- Crawl Space
- Attic Access Panel
Kitchen
- Eat-In Kitchen
- Electric Cooktop
- Microwave
- Dishwasher
Flooring
- Ceramic Tile
- Vinyl
Bedrooms and Bathrooms
- 2 Bedrooms
- Walk-In Closet
- Dual Vanity Sinks in Primary Bathroom
- Soaking Tub
Outdoor Features
- Shed
- Storage Shed
Schools
- Highland Middle School
- Anderson Intermediate School
Additional Features
- 0.25 Acre Lot
- Forced Air Heating and Cooling System
Community Details
- No Home Owners Association
- Del Mar Estate Subdivision
Listing and Financial Details
- Legal Lot and Block 090 / 5
- Assessor Parcel Number 481125203093000003
Map
Home Values in the Area
Average Home Value in this Area
Tax History
| Year | Tax Paid | Tax Assessment Tax Assessment Total Assessment is a certain percentage of the fair market value that is determined by local assessors to be the total taxable value of land and additions on the property. | Land | Improvement |
|---|---|---|---|---|
| 2024 | $2,885 | $129,800 | $13,000 | $116,800 |
| 2023 | $2,668 | $119,100 | $12,400 | $106,700 |
| 2022 | $2,675 | $119,400 | $11,700 | $107,700 |
| 2021 | $1,017 | $111,900 | $11,600 | $100,300 |
| 2020 | $998 | $106,700 | $11,100 | $95,600 |
| 2019 | $978 | $104,000 | $11,100 | $92,900 |
| 2018 | $972 | $95,500 | $11,100 | $84,400 |
| 2017 | $952 | $94,400 | $11,100 | $83,300 |
| 2016 | $975 | $96,700 | $11,100 | $85,600 |
| 2014 | $1,017 | $99,900 | $11,100 | $88,800 |
| 2013 | $1,017 | $100,000 | $11,100 | $88,900 |
Property History
| Date | Event | Price | Change | Sq Ft Price |
|---|---|---|---|---|
| 09/16/2025 09/16/25 | For Sale | $150,000 | -- | $96 / Sq Ft |
Source: MIBOR Broker Listing Cooperative®
MLS Number: 22063080
APN: 48-11-25-203-093.000-003
- 0 Fairview Dr Unit MBR22021213
- 0 Fairview Dr Unit MBR22021211
- 4504 Harvard Dr
- 0 W 42nd St
- 1116 Sandra Dr
- 4629 S Madison Ave
- 4316 London Ct
- 239 W 38th St
- 4505 Edinborough Dr
- 202 Asbury Dr
- 814 Rustic Rd
- 4326 Chelsea Dr
- 3618 Brown St
- 713 Rustic Rd
- 145 Asbury Dr
- 14 Winchester Ct
- 328 W 53rd St Unit 86
- 328 W 53rd St Unit 52
- 806 Country Ln
- 4912 Dawn St
- 4325 S Madison Ave
- 524 W 53rd St
- 524 W 53rd St
- 3634 Oaklawn Dr
- 3514 Clark St
- 622 E 29th St Unit B
- 3002 Mckinley St
- 2208 Hendricks St Unit 1
- 3401 Hamilton Place
- 2400 Walnut St
- 1326 Mcintosh Ln
- 2601 Morning Star Ln
- 222 Dr Martin Luther King jr Blvd Unit MKL #4
- 1807 Unit B Raible Ave
- 1625 Walton St
- 2618 Horton Dr
- 1226 W 13th St
- 1224 W 13th St
- 1314 Central Ave Unit .5
- 1212 Meridian St






