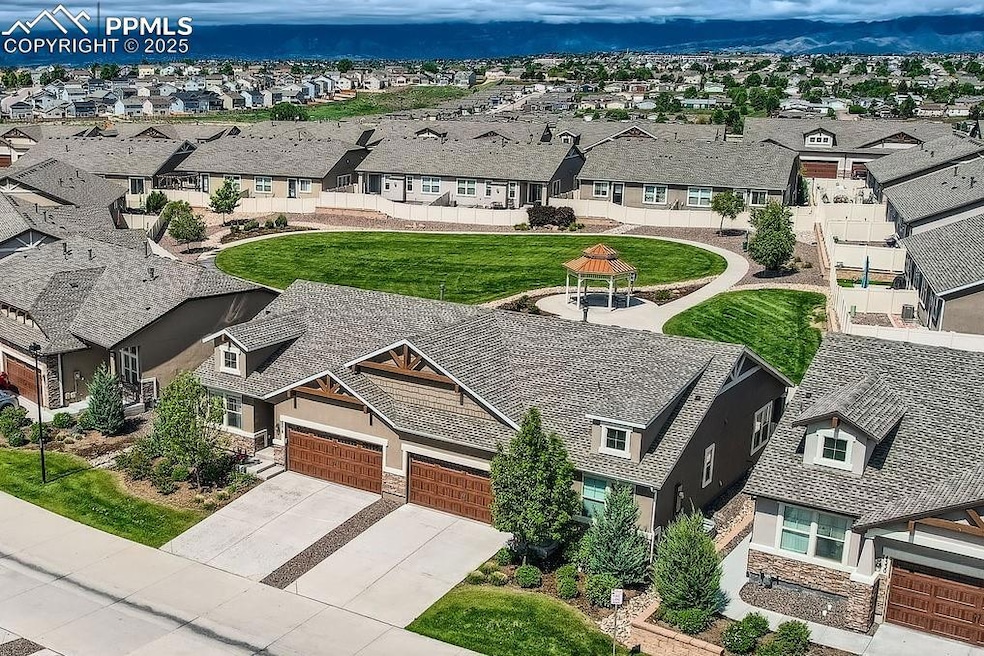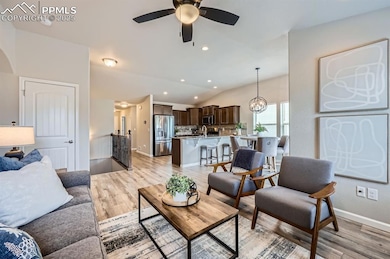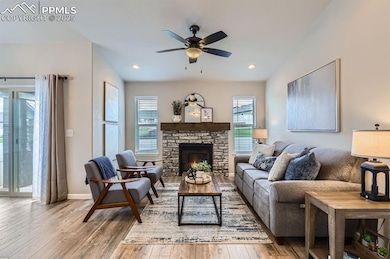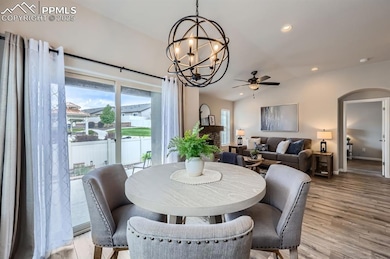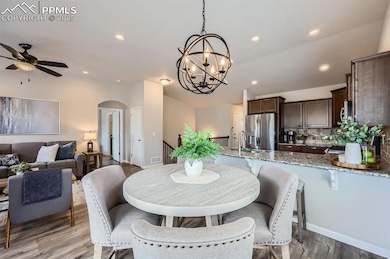
4318 Hessite Loop Colorado Springs, CO 80938
Stetson Hills NeighborhoodEstimated payment $3,050/month
Highlights
- Property is near a park
- End Unit
- Covered patio or porch
- Ranch Style House
- Tennis Courts
- 2 Car Attached Garage
About This Home
Discover the perfect blend of style, comfort, and low-maintenance living in this stunning 3-bedroom, 3-bathroom home with a dedicated office and a 2-car garage. Situated on a premium lot backing onto a serene green space with walking paths and a charming gazebo, this home offers a peaceful retreat to enjoy the beauty of Colorado. The elegant stucco and stone exterior lends timeless curb appeal, while the thoughtfully designed interior showcases luxury LPV wood floors throughout the entire main level, updated light fixtures, an abundance of natural light, and numerous high-end upgrades. The chef’s kitchen is a culinary delight, boasting granite countertops, a striking backsplash, a large island, stainless steel appliances, a gas range, a pantry, and plenty of cabinet space. The adjacent dining area opens to a beautifully landscaped, fenced backyard oasis with a covered patio—perfect for outdoor gatherings. The inviting living room centers around a cozy stone gas fireplace with a wood mantle, creating a warm, welcoming ambiance. The primary suite is a luxurious sanctuary with a spacious walk-in closet and a spa-like en-suite bathroom, complete with dual vanities, granite countertops, and a walk-in shower. Also on the main level is a versatile office with French doors, an updated laundry room with a newer washer and dryer, and a stylish powder bath. The fully finished basement expands your living space with a family room featuring a built-in wet bar and beverage fridge, two additional bedrooms with walk-in closets, a full bathroom, and ample storage. Move-in ready, this home includes air conditioning and a new roof October 2024. With guest parking nearby, hosting friends and family is effortless. You'll also enjoy convenient access to military bases, schools, parks, shopping, entertainment, and the power corridors. Don’t miss your chance to embrace a low- maintenance lifestyle in this beautiful, move-in-ready home!
Property Details
Home Type
- Multi-Family
Est. Annual Taxes
- $3,058
Year Built
- Built in 2018
Lot Details
- 3,790 Sq Ft Lot
- End Unit
- Back Yard Fenced
- Landscaped
- Level Lot
HOA Fees
- $420 Monthly HOA Fees
Parking
- 2 Car Attached Garage
- Garage Door Opener
- Driveway
Home Design
- Ranch Style House
- Patio Home
- Property Attached
- Shingle Roof
- Stone Siding
- Stucco
Interior Spaces
- 2,316 Sq Ft Home
- Gas Fireplace
- French Doors
- Basement Fills Entire Space Under The House
Kitchen
- Oven
- Plumbed For Gas In Kitchen
- Microwave
- Dishwasher
- Disposal
Flooring
- Carpet
- Luxury Vinyl Tile
Bedrooms and Bathrooms
- 3 Bedrooms
Laundry
- Dryer
- Washer
Location
- Property is near a park
- Property near a hospital
- Property is near schools
- Property is near shops
Schools
- Springs Ranch Elementary School
- Horizon Middle School
- Sand Creek High School
Additional Features
- Covered patio or porch
- Forced Air Heating and Cooling System
Community Details
Overview
- Association fees include covenant enforcement, lawn, ground maintenance, management, snow removal, trash removal
- Built by Challenger Home
- Magnolia
Recreation
- Tennis Courts
- Park
Map
Home Values in the Area
Average Home Value in this Area
Tax History
| Year | Tax Paid | Tax Assessment Tax Assessment Total Assessment is a certain percentage of the fair market value that is determined by local assessors to be the total taxable value of land and additions on the property. | Land | Improvement |
|---|---|---|---|---|
| 2025 | $3,058 | $31,330 | -- | -- |
| 2024 | $2,684 | $31,630 | $6,670 | $24,960 |
| 2023 | $2,684 | $31,630 | $6,670 | $24,960 |
| 2022 | $2,350 | $23,770 | $4,590 | $19,180 |
| 2021 | $2,436 | $24,450 | $4,720 | $19,730 |
| 2020 | $2,302 | $22,940 | $4,150 | $18,790 |
| 2019 | $976 | $9,790 | $4,150 | $5,640 |
| 2018 | $29 | $290 | $290 | $0 |
Property History
| Date | Event | Price | Change | Sq Ft Price |
|---|---|---|---|---|
| 07/16/2025 07/16/25 | Pending | -- | -- | -- |
| 07/09/2025 07/09/25 | Price Changed | $430,000 | -1.1% | $186 / Sq Ft |
| 06/05/2025 06/05/25 | For Sale | $435,000 | -1.7% | $188 / Sq Ft |
| 01/17/2025 01/17/25 | Sold | $442,500 | -1.6% | $204 / Sq Ft |
| 11/19/2024 11/19/24 | Price Changed | $449,500 | -0.8% | $208 / Sq Ft |
| 11/11/2024 11/11/24 | Price Changed | $453,000 | -0.4% | $209 / Sq Ft |
| 10/25/2024 10/25/24 | For Sale | $455,000 | -- | $210 / Sq Ft |
Purchase History
| Date | Type | Sale Price | Title Company |
|---|---|---|---|
| Warranty Deed | $442,500 | Land Title Guarantee Company | |
| Warranty Deed | $372,000 | Empire Title Co Springs Llc | |
| Special Warranty Deed | $329,900 | Legacy Title Group |
Mortgage History
| Date | Status | Loan Amount | Loan Type |
|---|---|---|---|
| Previous Owner | $100,000 | Credit Line Revolving | |
| Previous Owner | $342,000 | New Conventional | |
| Previous Owner | $329,900 | VA |
Similar Homes in Colorado Springs, CO
Source: Pikes Peak REALTOR® Services
MLS Number: 3466156
APN: 53282-01-123
- 4294 Hessite Loop
- 8079 Pumice Point
- 4431 Allenite Point
- 4377 Hessite Loop
- 4474 Hessite Loop
- 4479 Hessite Loop
- 4330 Prairie Agate Dr
- 4362 Prairie Agate Dr
- 4656 Gneiss Loop
- 4379 Gray Fox Heights
- 4342 Kaolin Ct
- 7611 Crested Jay Point
- 4482 Prairie Agate Dr
- 4479 Blue Grouse Point
- 4616 Halite Way
- 4618 Zircon Dr
- 7668 Crested Jay Point
- 4416 Gneiss Loop
- 8121 Phyllite Dr
- 4630 Zircon Dr
