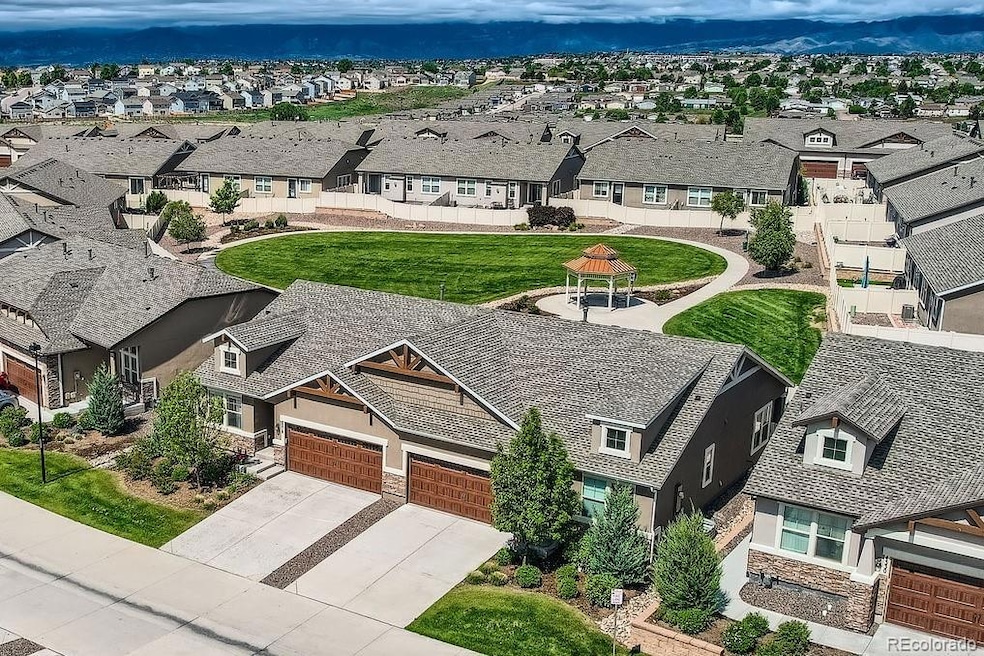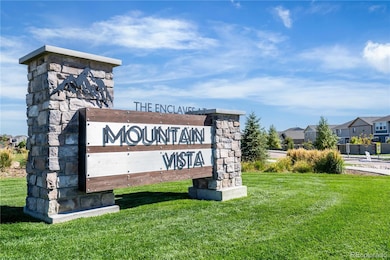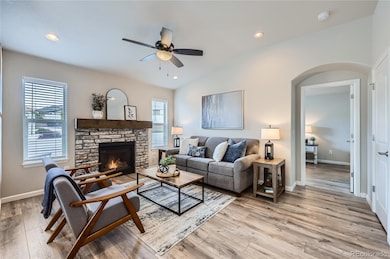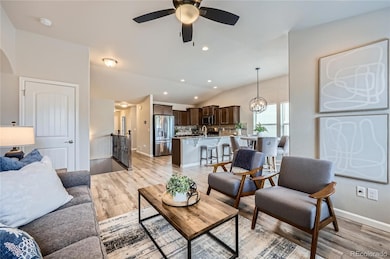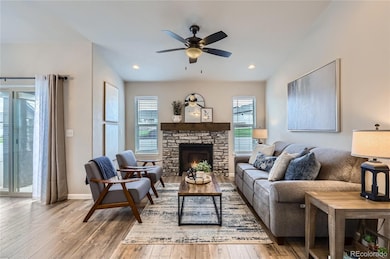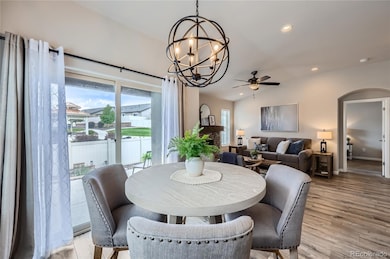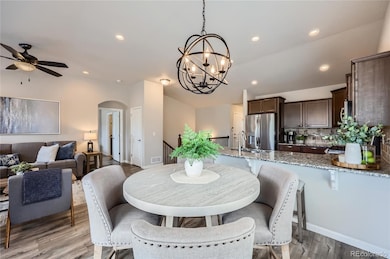
4318 Hessite Loop Colorado Springs, CO 80938
Stetson Hills NeighborhoodEstimated payment $2,983/month
Highlights
- Primary Bedroom Suite
- End Unit
- Granite Countertops
- Open Floorplan
- High Ceiling
- Home Office
About This Home
Discover the perfect blend of style, comfort, and low-maintenance living in this stunning 3-bedroom, 3-bathroom home with a dedicated office and a 2-car garage. Situated on a premium lot backing onto a serene green space with walking paths and a charming gazebo, this home offers a peaceful retreat to enjoy the beauty of Colorado. The elegant stucco and stone exterior lends timeless curb appeal, while the thoughtfully designed interior showcases luxury LPV wood floors throughout the entire main level, updated light fixtures, an abundance of natural light, and numerous high-end upgrades. The chef’s kitchen is a culinary delight, boasting granite countertops, a striking backsplash, a large island, stainless steel appliances, a gas range, a pantry, and plenty of cabinet space. The adjacent dining area opens to a beautifully landscaped, fenced backyard oasis with a covered patio—perfect for outdoor gatherings. The inviting living room centers around a cozy stone gas fireplace with a wood mantle, creating a warm, welcoming ambiance. The primary suite is a luxurious sanctuary with a spacious walk-in closet and a spa-like en-suite bathroom, complete with dual vanities, granite countertops, and a walk-in shower. Also on the main level is a versatile office with French doors, an updated laundry room with a newer washer and dryer, and a stylish powder bath. The fully finished basement expands your living space with a family room featuring a built-in wet bar and beverage fridge, two additional bedrooms with walk-in closets, a full bathroom, and ample storage. Move-in ready, this home includes air conditioning and a new roof October 2024. With guest parking nearby, hosting friends and family is effortless. You'll also enjoy convenient access to military bases, schools, parks, shopping, entertainment, and the power corridors. Don’t miss your chance to embrace a low- maintenance lifestyle in this beautiful, move-in-ready home!
Last Listed By
Compass - Denver Brokerage Email: beckycramer@outlook.com,719-661-0422 License #100066311 Listed on: 06/16/2025

Open House Schedule
-
Saturday, June 21, 202511:00 am to 1:00 pm6/21/2025 11:00:00 AM +00:006/21/2025 1:00:00 PM +00:00Add to Calendar
Townhouse Details
Home Type
- Townhome
Est. Annual Taxes
- $3,058
Year Built
- Built in 2018
Lot Details
- 3,789 Sq Ft Lot
- End Unit
- 1 Common Wall
- East Facing Home
- Property is Fully Fenced
- Landscaped
HOA Fees
- $420 Monthly HOA Fees
Parking
- 2 Car Attached Garage
Home Design
- Frame Construction
- Composition Roof
Interior Spaces
- 1-Story Property
- Open Floorplan
- Wet Bar
- High Ceiling
- Ceiling Fan
- Gas Fireplace
- Smart Doorbell
- Family Room
- Living Room with Fireplace
- Dining Room
- Home Office
Kitchen
- Eat-In Kitchen
- Range
- Microwave
- Dishwasher
- Granite Countertops
- Disposal
Flooring
- Carpet
- Vinyl
Bedrooms and Bathrooms
- 3 Bedrooms | 1 Main Level Bedroom
- Primary Bedroom Suite
- Walk-In Closet
Laundry
- Dryer
- Washer
Finished Basement
- Basement Fills Entire Space Under The House
- Bedroom in Basement
- 2 Bedrooms in Basement
Home Security
Outdoor Features
- Covered patio or porch
Schools
- Springs Ranch Elementary School
- Horizon Middle School
- Sand Creek High School
Utilities
- Forced Air Heating and Cooling System
- High Speed Internet
- Cable TV Available
Listing and Financial Details
- Exclusions: Sellers Personal Property
- Assessor Parcel Number 53282-01-123
Community Details
Overview
- Association fees include ground maintenance, maintenance structure, snow removal, trash
- Rowcal Association, Phone Number (719) 955-4910
- Built by Challenger Homes
- Enclaves At Mountain Vista Ranch Subdivision, Magnolia Floorplan
- Community Parking
- Greenbelt
Recreation
- Park
Pet Policy
- Pets Allowed
Security
- Carbon Monoxide Detectors
Map
Home Values in the Area
Average Home Value in this Area
Tax History
| Year | Tax Paid | Tax Assessment Tax Assessment Total Assessment is a certain percentage of the fair market value that is determined by local assessors to be the total taxable value of land and additions on the property. | Land | Improvement |
|---|---|---|---|---|
| 2024 | $2,684 | $31,630 | $6,670 | $24,960 |
| 2023 | $2,684 | $31,630 | $6,670 | $24,960 |
| 2022 | $2,350 | $23,770 | $4,590 | $19,180 |
| 2021 | $2,436 | $24,450 | $4,720 | $19,730 |
| 2020 | $2,302 | $22,940 | $4,150 | $18,790 |
| 2019 | $976 | $9,790 | $4,150 | $5,640 |
| 2018 | $29 | $290 | $290 | $0 |
Property History
| Date | Event | Price | Change | Sq Ft Price |
|---|---|---|---|---|
| 06/05/2025 06/05/25 | For Sale | $435,000 | -1.7% | $188 / Sq Ft |
| 01/17/2025 01/17/25 | Sold | $442,500 | -1.6% | $204 / Sq Ft |
| 11/19/2024 11/19/24 | Price Changed | $449,500 | -0.8% | $208 / Sq Ft |
| 11/11/2024 11/11/24 | Price Changed | $453,000 | -0.4% | $209 / Sq Ft |
| 10/25/2024 10/25/24 | For Sale | $455,000 | -- | $210 / Sq Ft |
Purchase History
| Date | Type | Sale Price | Title Company |
|---|---|---|---|
| Warranty Deed | $442,500 | Land Title Guarantee Company | |
| Warranty Deed | $372,000 | Empire Title Co Springs Llc | |
| Special Warranty Deed | $329,900 | Legacy Title Group |
Mortgage History
| Date | Status | Loan Amount | Loan Type |
|---|---|---|---|
| Previous Owner | $100,000 | Credit Line Revolving | |
| Previous Owner | $342,000 | New Conventional | |
| Previous Owner | $329,900 | VA |
Similar Homes in Colorado Springs, CO
Source: REcolorado®
MLS Number: 5531091
APN: 53282-01-123
- 4294 Hessite Loop
- 4474 Hessite Loop
- 4473 Hessite Loop
- 4479 Hessite Loop
- 4330 Prairie Agate Dr
- 4362 Prairie Agate Dr
- 8250 Graphite Dr
- 4536 Gneiss Loop
- 8268 Graphite Dr
- 4342 Kaolin Ct
- 4379 Gray Fox Heights
- 4630 Zircon Dr
- 4399 Gneiss Loop
- 7668 Crested Jay Point
- 8156 Phyllite Dr
- 4383 Gneiss Loop
- 4578 Gray Fox Heights Unit 52
- 7723 Valley Quail Point
- 4613 Gray Fox Heights
- 4667 Zircon Dr
