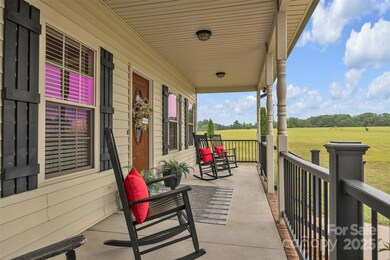Estimated payment $3,443/month
Highlights
- Wood Flooring
- No HOA
- Laundry Room
- Union Elementary School Rated A-
- 3 Car Garage
- Central Air
About This Home
Welcome to this beautiful 2-story home on 1.86 acres in Vale, just 8 miles from Lincolnton, 20 mins to Hickory, and under 50 mins to CLT airport. Built in 2013, this nearly 3,000 sq ft home features 3 beds, 2.5 baths, a main-level primary suite, and an open-concept layout anchored by a cozy fireplace. With Custom Kitchen cabinets. Upstairs offers 2 bedrooms, a full bath, a bonus room, and a sitting area a total of 11 closets, including 3 large floored attic closets. New roof in 2024 and dual heat pumps (2019 & 2021). Detached garage adds great storage or workshop potential. Located just 1 mile from Union Elementary and 4 miles from West Lincoln Middle & High. Large level lot for potential to expand.
Listing Agent
RE/MAX A-Team Brokerage Email: andijackrealestate@gmail.com License #230628 Listed on: 07/14/2025

Co-Listing Agent
RE/MAX A-Team Brokerage Email: andijackrealestate@gmail.com License #210370
Home Details
Home Type
- Single Family
Est. Annual Taxes
- $3,415
Year Built
- Built in 2013
Lot Details
- Property is zoned R-S
Parking
- 3 Car Garage
- Driveway
Home Design
- Brick Exterior Construction
- Vinyl Siding
Interior Spaces
- 2-Story Property
- Living Room with Fireplace
- Crawl Space
- Laundry Room
Kitchen
- Electric Range
- Microwave
- Dishwasher
Flooring
- Wood
- Carpet
- Tile
Bedrooms and Bathrooms
Schools
- Union Elementary School
- West Lincoln Middle School
- West Lincoln High School
Utilities
- Central Air
- Heat Pump System
- Septic Tank
Community Details
- No Home Owners Association
- Reepsville Estates Subdivision
Listing and Financial Details
- Assessor Parcel Number 79124
Map
Home Values in the Area
Average Home Value in this Area
Tax History
| Year | Tax Paid | Tax Assessment Tax Assessment Total Assessment is a certain percentage of the fair market value that is determined by local assessors to be the total taxable value of land and additions on the property. | Land | Improvement |
|---|---|---|---|---|
| 2025 | $3,415 | $524,830 | $28,128 | $496,702 |
| 2024 | $3,395 | $524,830 | $28,128 | $496,702 |
| 2023 | $3,390 | $524,830 | $28,128 | $496,702 |
| 2022 | $2,475 | $317,239 | $28,386 | $288,853 |
| 2021 | $2,475 | $317,239 | $28,386 | $288,853 |
| 2020 | $2,271 | $288,853 | $0 | $288,853 |
| 2019 | $2,271 | $313,740 | $24,887 | $288,853 |
| 2018 | $2,100 | $271,658 | $22,904 | $248,754 |
| 2017 | $1,999 | $271,658 | $22,904 | $248,754 |
| 2016 | $1,904 | $271,658 | $22,904 | $248,754 |
| 2015 | $1,952 | $271,658 | $22,904 | $248,754 |
| 2014 | $124 | $18,457 | $18,457 | $0 |
Property History
| Date | Event | Price | List to Sale | Price per Sq Ft |
|---|---|---|---|---|
| 11/13/2025 11/13/25 | Price Changed | $599,800 | 0.0% | $200 / Sq Ft |
| 10/27/2025 10/27/25 | Price Changed | $599,900 | -2.4% | $200 / Sq Ft |
| 10/21/2025 10/21/25 | Price Changed | $614,900 | -2.4% | $205 / Sq Ft |
| 09/25/2025 09/25/25 | Price Changed | $629,900 | -3.1% | $210 / Sq Ft |
| 08/15/2025 08/15/25 | Price Changed | $649,900 | -1.5% | $216 / Sq Ft |
| 07/25/2025 07/25/25 | Price Changed | $659,900 | -2.9% | $220 / Sq Ft |
| 07/14/2025 07/14/25 | For Sale | $679,900 | -- | $226 / Sq Ft |
Purchase History
| Date | Type | Sale Price | Title Company |
|---|---|---|---|
| Interfamily Deed Transfer | -- | None Available | |
| Warranty Deed | $260,000 | None Available | |
| Warranty Deed | $11,000 | None Available | |
| Warranty Deed | $143,000 | None Available |
Source: Canopy MLS (Canopy Realtor® Association)
MLS Number: 4281126
APN: 79124
- 1551 J Rhyne Reep Rd
- 1983 Seagletown Rd
- 1643 Flag Ln
- 000 Flag Ln Unit 53
- 3817 Spike Ln
- 2238 Mintew Cir
- 5298 Hoover Elmore Rd
- 142 Alf Hoover Rd
- 3579 June Bug Rd
- 00 Wilson Ct Unit 12
- 00 Wilson Ct Unit 13
- 00 Wilson Ct Unit 15
- 110 Alf Hoover Rd
- 3987 W Highway 27
- 00000 Reepsville Rd
- 000000 Reepsville Rd
- 2614 Reepsville Rd
- 3243 Wilson Ct Unit 11
- 4773 Westwinds Rd
- 2064 Colorado Ct
- 234 Alf Hoover Rd
- 3291 Paul Elmore Rd
- 3299 Paul Elmore Rd
- 2279 Fulton Trail
- 2700 Moose Gantt Trail
- 1745 River Rd
- 171 Donaldson Dr
- 416 W Pine St
- 495 S Government St
- 722 E Pine St
- 206 Lake Sylvia Rd
- 419 Northbrook III School Rd
- 101 Arbor Run Dr
- 108 Bryans Way
- 101 Palisades Dr
- 128 Salem Church Rd
- 546 Osprey Creek Cir
- 387 Salem Church Rd
- 150 Glen-Gar Dr
- 2203 Keener Rd






