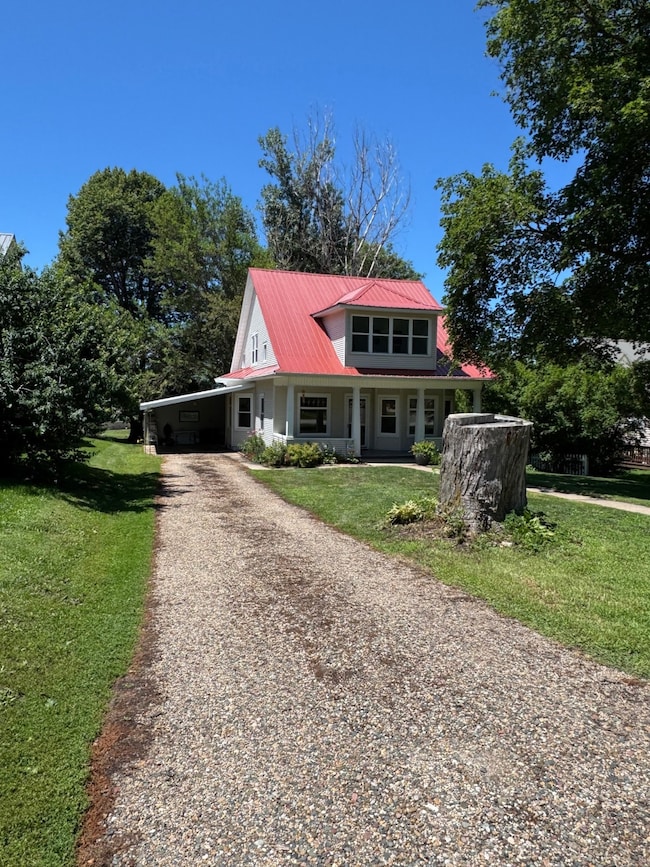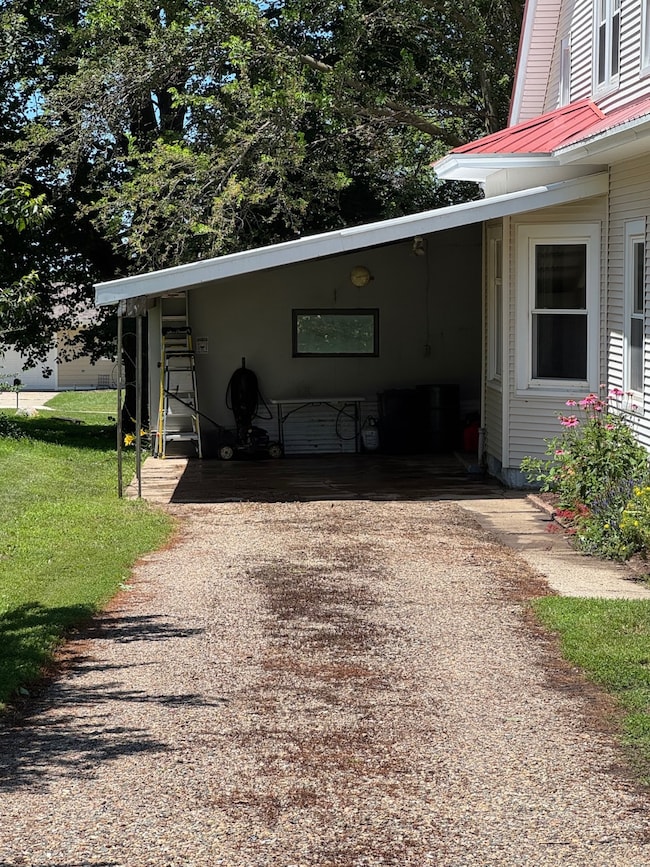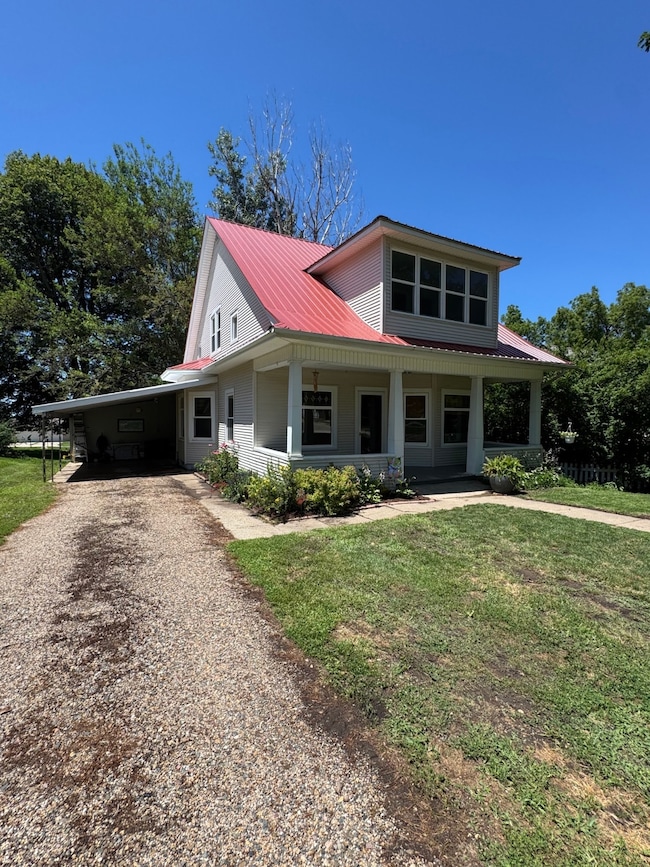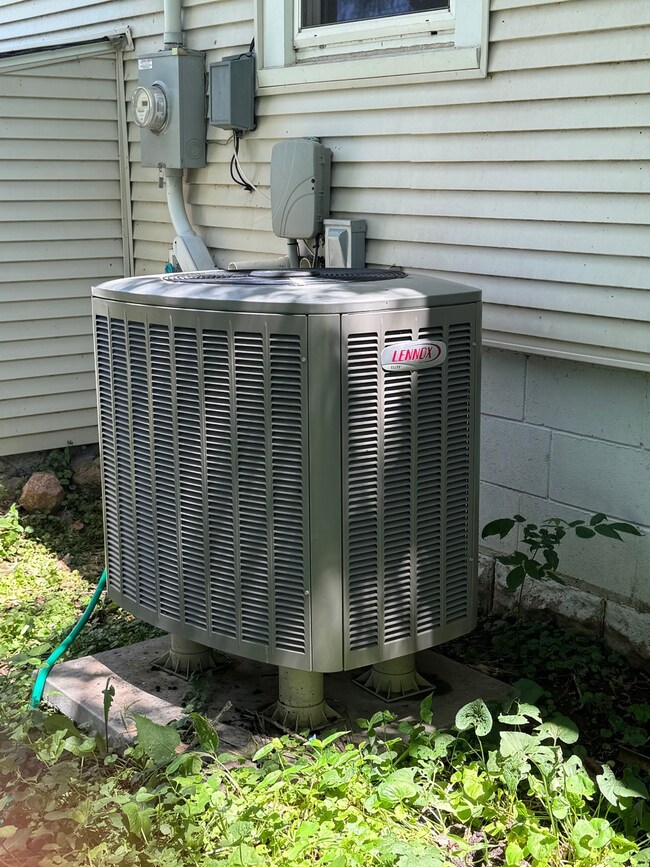4318 Main St Elk Horn, IA 51531
Estimated payment $945/month
Highlights
- Wood Flooring
- Park or Greenbelt View
- Stainless Steel Appliances
- Main Floor Primary Bedroom
- Covered Patio or Porch
- Eat-In Kitchen
About This Home
Darling bungalow home with a big backyard and walking distance to everything in town. Lots of recent updates include the entire main floor freshly painted, brand new kitchen with new cabinets, countertops, sink, and stainless steel appliances that stay! The kitchen is full of light with lots of windows and plenty of room for a table. The bathroom was just completed with all new fixtures, vanity, shower, flooring and paint. You'll appreciate main floor laundry and a mudroom for shoes and coats when you park in the attached carport. The home has beautiful hardwood floors and a main floor bedroom, designated dining room, and living room. Upstairs you'll find two nice sized bedrooms with large walk-in closets. The walk out basement has plenty of room to add a family room and also has lots of space for storage. This home has a metal roof, updated windows, and vinyl siding and recent new plumbing added. Come see it today!
Home Details
Home Type
- Single Family
Est. Annual Taxes
- $1,860
Year Built
- Built in 1910
Lot Details
- 0.3 Acre Lot
- Landscaped with Trees
Home Design
- Bungalow
- Frame Construction
- Metal Roof
- Vinyl Siding
Interior Spaces
- 1,435 Sq Ft Home
- 2-Story Property
- Entrance Foyer
- Living Room
- Dining Room
- Park or Greenbelt Views
- Laundry Room
Kitchen
- Eat-In Kitchen
- Oven
- Microwave
- Dishwasher
- Stainless Steel Appliances
- Disposal
Flooring
- Wood
- Laminate
Bedrooms and Bathrooms
- 3 Bedrooms
- Primary Bedroom on Main
- Walk-In Closet
- 1 Full Bathroom
Unfinished Basement
- Walk-Out Basement
- Basement Fills Entire Space Under The House
Parking
- Carport
- Driveway
Outdoor Features
- Covered Patio or Porch
Utilities
- Zoned Heating and Cooling System
- Heat Pump System
- Heating System Uses Gas
Map
Home Values in the Area
Average Home Value in this Area
Tax History
| Year | Tax Paid | Tax Assessment Tax Assessment Total Assessment is a certain percentage of the fair market value that is determined by local assessors to be the total taxable value of land and additions on the property. | Land | Improvement |
|---|---|---|---|---|
| 2025 | $1,740 | $111,267 | $10,530 | $100,737 |
| 2024 | $1,740 | $104,496 | $10,530 | $93,966 |
| 2023 | $1,728 | $104,496 | $10,530 | $93,966 |
| 2022 | $1,728 | $87,117 | $10,530 | $76,587 |
| 2021 | $1,390 | $87,117 | $10,530 | $76,587 |
| 2020 | $1,146 | $71,388 | $10,530 | $60,858 |
| 2019 | $1,120 | $0 | $0 | $0 |
| 2018 | $1,192 | $0 | $0 | $0 |
| 2017 | $1,192 | $67,808 | $0 | $0 |
| 2016 | $1,342 | $0 | $0 | $0 |
| 2015 | $1,342 | $0 | $0 | $0 |
| 2014 | $1,312 | $66,002 | $0 | $0 |
Property History
| Date | Event | Price | List to Sale | Price per Sq Ft |
|---|---|---|---|---|
| 08/19/2025 08/19/25 | Pending | -- | -- | -- |
| 07/08/2025 07/08/25 | For Sale | $149,000 | -- | $104 / Sq Ft |
Purchase History
| Date | Type | Sale Price | Title Company |
|---|---|---|---|
| Warranty Deed | $126,000 | None Listed On Document | |
| Warranty Deed | $105,000 | None Listed On Document | |
| Warranty Deed | $47,500 | None Available |
Mortgage History
| Date | Status | Loan Amount | Loan Type |
|---|---|---|---|
| Previous Owner | $84,000 | New Conventional | |
| Previous Owner | $80,000 | Future Advance Clause Open End Mortgage |
Source: NY State MLS
MLS Number: 11531912
APN: 833011000053
- 4426 Main St
- 2118 Washington St
- 2130 Park St
- 2018 Washington St
- 2014 Washington St
- 2002 Washington St
- 2023 Broadway
- 2705 Bluebird Ave
- 308 W Alfred St
- 205 W 3rd St
- 2566 Yellowwood Rd
- 3162 Eagle Ave
- 2727 Goldfinch Ave
- 1772 Littlefield Dr
- 50788 590th St
- 0 Co Rd M56
- 0 St
- 0 Woodland Ave at 100th St
- 206 County T Rd
- 0 Boston Unit NOC6330797







