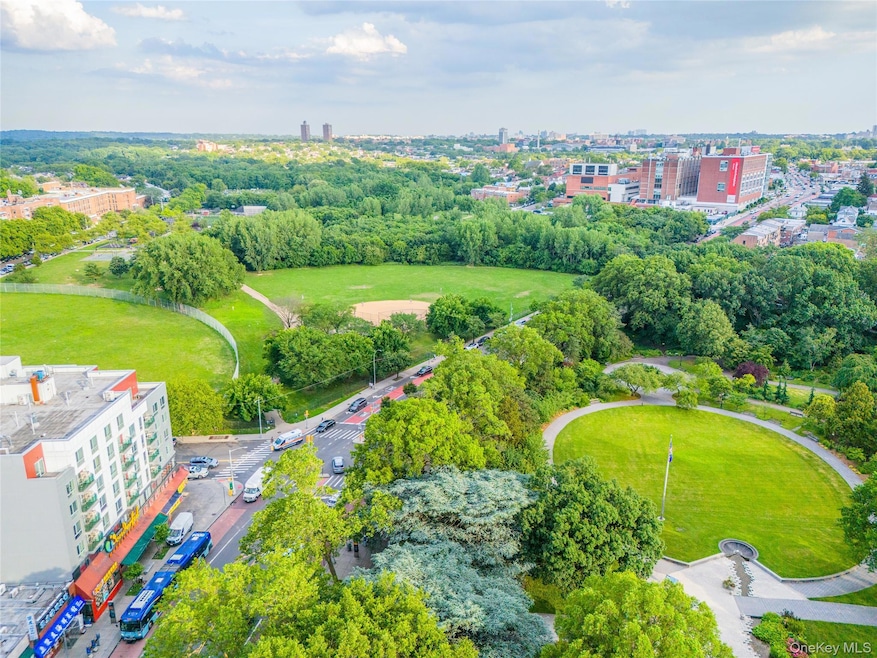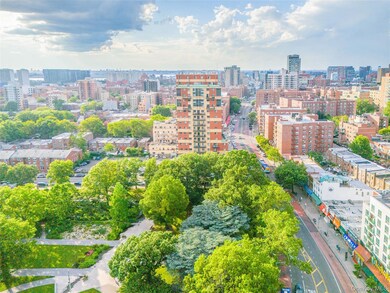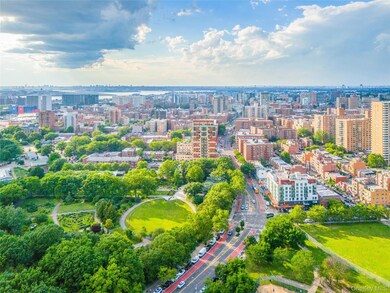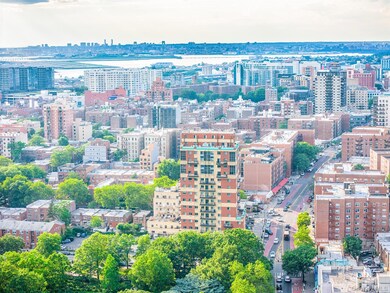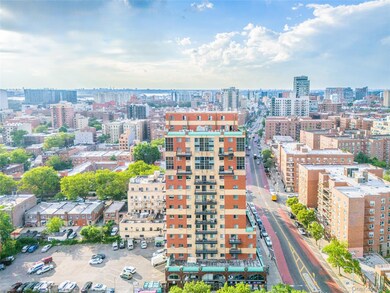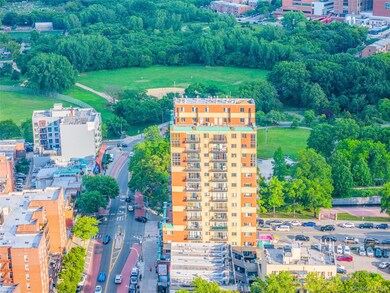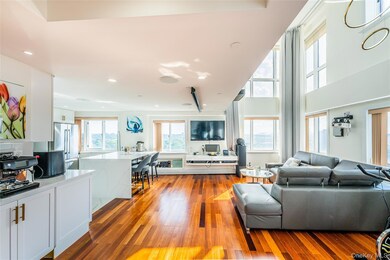Garden View Plaza 4318 Main St Unit 12A Floor 12 Flushing, NY 11355
Flushing NeighborhoodEstimated payment $12,464/month
Highlights
- Doorman
- City View
- Cathedral Ceiling
- P.S. 120 - Queens Rated A-
- Property is near public transit
- Balcony
About This Home
Rare Penthouse Duplex Condo in the Heart of Flushing. Located on Flushing’s bustling Main Street, this one-of-a-kind luxury duplex condo offers expansive space, soaring ceilings, and panoramic views of the Manhattan skyline and Queens Botanical Garden. A rare opportunity to own a top-floor residence in the heart of one of NYC’s most vibrant communities. Spacious two-level penthouse layout with floor-to-ceiling windows and abundant natural light. Modern interior with open-concept island kitchen, smart curtains, and ambient lighting. Built-in home theater system with projector and surround sound, perfect for karaoke and entertaining. Prime Transportation Access just a 10-minute walk to the 7 train (Flushing-Main St) and LIRR station, offering quick access to Manhattan. Surrounded by multiple bus lines and major highways for ultimate commuting convenience.
Listing Agent
Chase Global Realty Corp Brokerage Phone: 718-355-8788 License #10401388721 Listed on: 10/07/2025

Co-Listing Agent
Chase Global Realty Corp Brokerage Phone: 718-355-8788 License #10311209828
Property Details
Home Type
- Condominium
Est. Annual Taxes
- $15,698
Year Built
- Built in 2001
HOA Fees
- $1,296 Monthly HOA Fees
Property Views
- City
- Park or Greenbelt
Home Design
- Bi-Level Home
- Entry on the 12th floor
- Brick Exterior Construction
Interior Spaces
- 2,615 Sq Ft Home
- Cathedral Ceiling
Kitchen
- Eat-In Kitchen
- Cooktop
- Dishwasher
Bedrooms and Bathrooms
- 4 Bedrooms
- 3 Full Bathrooms
Laundry
- Laundry in unit
- Dryer
- Washer
Outdoor Features
- Balcony
Location
- Property is near public transit
- Property is near schools
- Property is near shops
Schools
- Ps 20 John Bowne Elementary School
- Is 237 Middle School
- John Bowne High School
Utilities
- Ductless Heating Or Cooling System
- Baseboard Heating
- Heating System Uses Natural Gas
- Gas Water Heater
Community Details
Overview
- Association fees include common area maintenance, grounds care, snow removal
- 14A
Amenities
- Doorman
Recreation
- Park
Pet Policy
- No Pets Allowed
Map
About Garden View Plaza
Home Values in the Area
Average Home Value in this Area
Tax History
| Year | Tax Paid | Tax Assessment Tax Assessment Total Assessment is a certain percentage of the fair market value that is determined by local assessors to be the total taxable value of land and additions on the property. | Land | Improvement |
|---|---|---|---|---|
| 2025 | $15,541 | $125,586 | $37,993 | $87,593 |
| 2024 | $15,541 | $124,310 | $37,993 | $86,317 |
| 2023 | $15,404 | $125,574 | $37,993 | $87,581 |
| 2022 | $14,945 | $122,149 | $37,993 | $84,156 |
| 2021 | $14,740 | $120,160 | $37,993 | $82,167 |
| 2020 | $16,029 | $143,256 | $37,993 | $105,263 |
| 2019 | $15,260 | $142,752 | $37,993 | $104,759 |
| 2018 | $14,407 | $113,268 | $37,993 | $75,275 |
| 2017 | $11,182 | $108,914 | $37,993 | $70,921 |
| 2016 | $8,408 | $108,914 | $37,993 | $70,921 |
| 2015 | $395 | $103,040 | $37,995 | $65,045 |
| 2014 | $395 | $100,716 | $37,997 | $62,719 |
Property History
| Date | Event | Price | List to Sale | Price per Sq Ft |
|---|---|---|---|---|
| 10/07/2025 10/07/25 | For Sale | $1,880,000 | -- | $719 / Sq Ft |
Purchase History
| Date | Type | Sale Price | Title Company |
|---|---|---|---|
| Deed | $1,070,000 | -- | |
| Deed | $1,245,000 | -- | |
| Deed | $999,990 | -- |
Source: OneKey® MLS
MLS Number: 921974
APN: 05125-1165
- 43-18 Main St Unit 7F
- 136-04 Cherry Ave Unit 3I
- 134-05 Dahlia Ave Unit 5-3A
- 4260 Colden St Unit 4B
- 4260 Colden St Unit 3A
- 42-60 Colden St Unit 4A
- 42-42 Colden St Unit B27
- 42-42 Colden St Unit 622
- 42-42 Colden St Unit A7
- 134-39 Blossom Ave Unit 1H
- 134-28 Blossom Ave Unit 2B
- 42-98 Saull St Unit 402
- 42-98 Saull St Unit 401
- 134-33 Blossom Ave Unit 3B
- 42-55 Colden St Unit 8N
- 42-95 Crommelin St
- 4231 Colden St Unit F7A
- 4231 Colden St Unit R6C
- 4231 Colden St Unit R1A
- 42-31 Colden St Unit F3E/3G
- 42-95 Main St Unit 5F
- 42-78 Main St Unit 6E
- 43-22 Colden St Unit 2
- 42-35 Main St Unit 11E
- 4235 Main St Unit 4-A
- 136-18 Maple Ave Unit 16 A
- 136-18 Maple Ave Unit 5B
- 132-30 Pople Ave Unit 3
- 132-73 Maple Ave Unit 4D
- 5617 135th St
- 44-41 College Point Blvd Unit 2FL
- 13338 Sanford Ave Unit 11C
- 42-33 Kissena Blvd Unit 2A
- 43-22 Robinson St Unit 2C
- 42-14 Union St Unit 3C
- 42-14 Union St Unit 1G
- 41-40 Union St Unit 10P
- 41-62 Bowne St Unit 9F
- 134-30 57th Rd
- 13680 41st Ave Unit 7B
