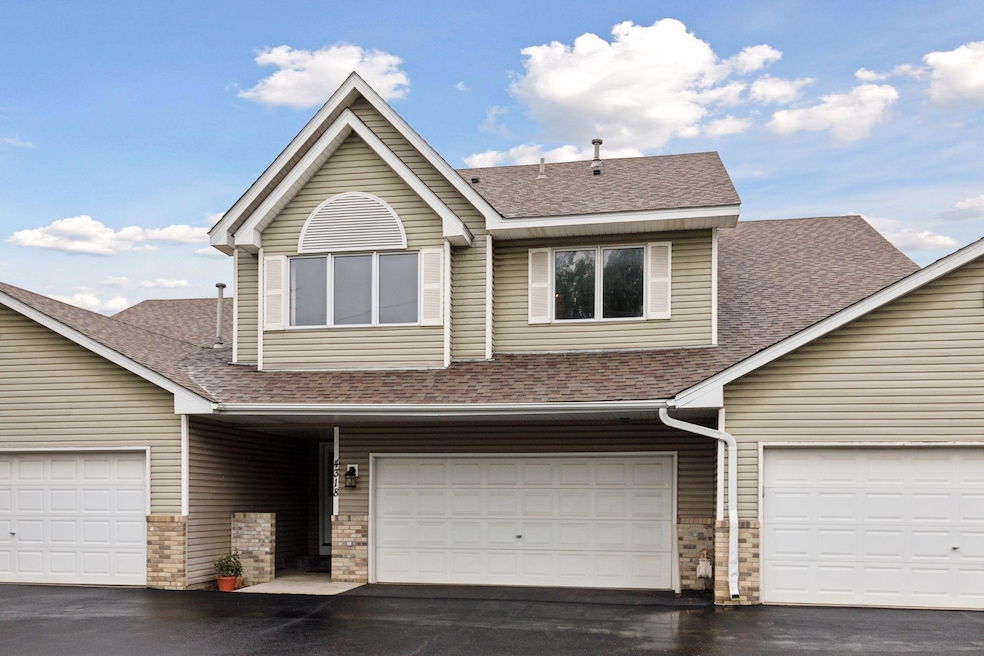
4318 McColl Dr Savage, MN 55378
Estimated payment $2,181/month
Total Views
2,184
2
Beds
2
Baths
1,240
Sq Ft
$230
Price per Sq Ft
Highlights
- Deck
- 2 Car Attached Garage
- Forced Air Heating and Cooling System
- The kitchen features windows
- Entrance Foyer
- Dining Room
About This Home
Very sharp clean one owner unit with newer carpeting and expansion room in the lower level walk out basement for additional bedroom and family room. This is a move in ready property.
Townhouse Details
Home Type
- Townhome
Est. Annual Taxes
- $2,654
Year Built
- Built in 1993
HOA Fees
- $419 Monthly HOA Fees
Parking
- 2 Car Attached Garage
- Garage Door Opener
Interior Spaces
- 1,240 Sq Ft Home
- 2-Story Property
- Entrance Foyer
- Living Room with Fireplace
- Dining Room
Kitchen
- Range
- Microwave
- Dishwasher
- The kitchen features windows
Bedrooms and Bathrooms
- 2 Bedrooms
- 2 Full Bathrooms
Laundry
- Dryer
- Washer
Unfinished Basement
- Walk-Out Basement
- Drain
- Natural lighting in basement
Utilities
- Forced Air Heating and Cooling System
- 100 Amp Service
Additional Features
- Deck
- 2,178 Sq Ft Lot
Community Details
- Association fees include hazard insurance, lawn care, ground maintenance, professional mgmt, snow removal
- Association One Association, Phone Number (833) 737-8663
- Glendale Woods Rep Subdivision
Listing and Financial Details
- Assessor Parcel Number 261980050
Map
Create a Home Valuation Report for This Property
The Home Valuation Report is an in-depth analysis detailing your home's value as well as a comparison with similar homes in the area
Home Values in the Area
Average Home Value in this Area
Tax History
| Year | Tax Paid | Tax Assessment Tax Assessment Total Assessment is a certain percentage of the fair market value that is determined by local assessors to be the total taxable value of land and additions on the property. | Land | Improvement |
|---|---|---|---|---|
| 2025 | $2,654 | $257,600 | $88,200 | $169,400 |
| 2024 | $2,504 | $258,500 | $88,200 | $170,300 |
| 2023 | $2,560 | $241,000 | $81,700 | $159,300 |
| 2022 | $2,240 | $246,700 | $86,500 | $160,200 |
| 2021 | $2,256 | $209,300 | $68,500 | $140,800 |
| 2020 | $2,094 | $199,100 | $61,000 | $138,100 |
| 2019 | $2,114 | $181,000 | $48,800 | $132,200 |
| 2018 | $2,246 | $0 | $0 | $0 |
| 2016 | $2,100 | $0 | $0 | $0 |
| 2014 | -- | $0 | $0 | $0 |
Source: Public Records
Property History
| Date | Event | Price | Change | Sq Ft Price |
|---|---|---|---|---|
| 09/06/2025 09/06/25 | Price Changed | $285,000 | -3.4% | $230 / Sq Ft |
| 08/18/2025 08/18/25 | For Sale | $295,000 | -- | $238 / Sq Ft |
Source: NorthstarMLS
Similar Homes in Savage, MN
Source: NorthstarMLS
MLS Number: 6773871
APN: 26-198-005-0
Nearby Homes
- 4430 McColl Dr
- 13171 Joppa Ave S
- 12665 Inglewood Ave S
- 12658 Inglewood Ave S
- 4403 W 124th St
- 3220 Harmony Cir
- 5424 Vernon Ct
- 5606 W 132nd St
- 5489 W 134th St
- 2805 Brookview Dr
- 2708 Williams Dr
- 13734 Inglewood Ave
- 5677 W 134th St
- 13376 Elaine Ct
- 13128 Elm Cir
- 5608 W 136th St
- 5900 W 134th St
- 13533 Yosemite Ave S
- 13437 Zarthan Ave S
- 13550 Yosemite Ave S
- 13078 Glenhurst Ave
- 4142 126th St W
- 4350 124th St W
- 3809 Sibley St
- 4615 W 123rd St W
- 13100 Vernon Ave
- 4421 W 137th St
- 2525 Williams Dr
- 13467 Alabama Ave S
- 5920 W 136th St Unit Entire Home
- 3950 W 141st St
- 13990 Yosemite Ave S
- 12901 County Road 5
- 12751-12771 Greenwood Dr
- 13401 Morgan Ave S
- 1701 W Burnsville Pkwy W
- 1995 W 136th St
- 13958 Edgewood Ave
- 13401 Nevada Ave
- 11509 Palmer Rd






