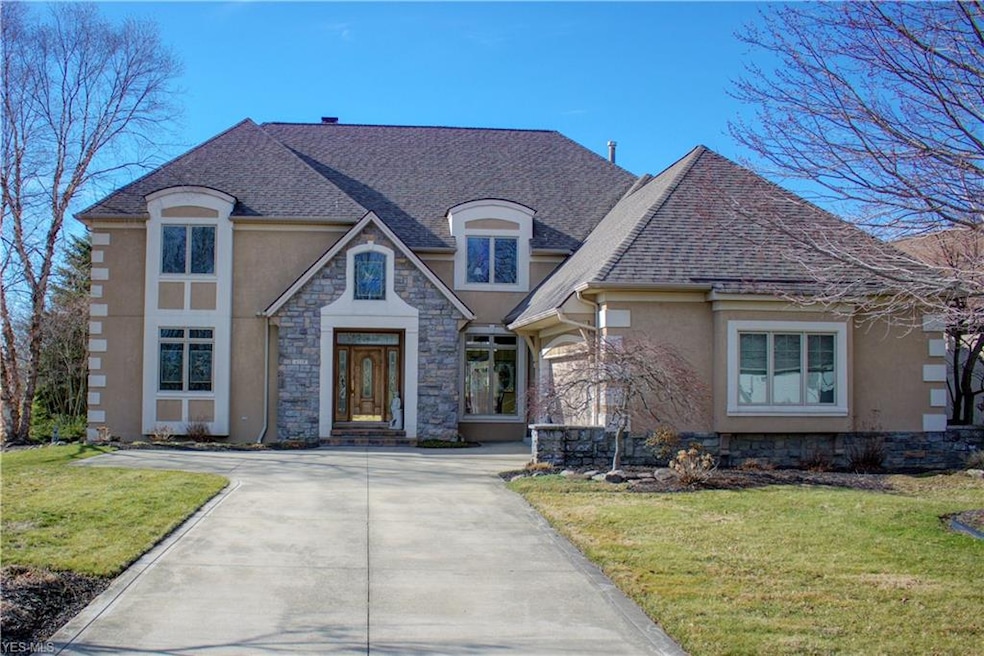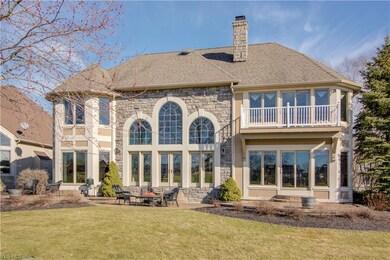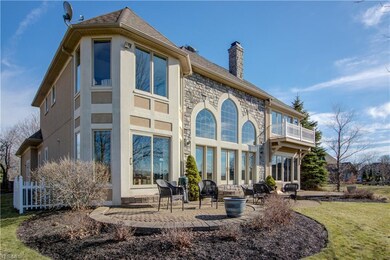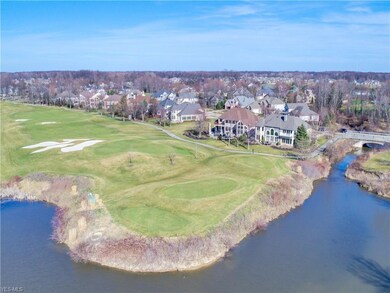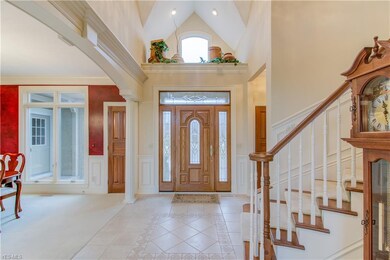
Estimated Value: $753,000 - $941,000
Highlights
- Health Club
- On Golf Course
- 1 Fireplace
- Avon East Elementary School Rated A-
- Colonial Architecture
- Community Pool
About This Home
As of June 2019Custom built single owner home offers spectacular golf course views from the over-sized wall of windows in the great room. There is plenty of space to entertain when you step out onto the paver patio. The 1st or 2nd floor master suites also offer wonderful views of the golf course. This open floor plan home is great for entertaining. The two additional bedrooms are spacious with lots of closet space and are adjoined by a Jack and Jill bathroom with separate sinks. This home offers an abundance of space for the growing family to expand. There is a walk-in storage over the garage which could be finished. The spacious basement is finished and just needs carpeting. There is additional storage space as well as a workshop. A bonus room with half bath completes the basement. The garage features indoor parking for your golf cart with separate side door entry. Come see all this home has to offer and enjoy resort style living with pool, clubhouse, tennis and golf.
Last Agent to Sell the Property
Keller Williams Elevate License #2017001578 Listed on: 03/12/2019

Home Details
Home Type
- Single Family
Est. Annual Taxes
- $10,845
Year Built
- Built in 2000
Lot Details
- 10,206 Sq Ft Lot
- On Golf Course
- Sprinkler System
HOA Fees
- $29 Monthly HOA Fees
Parking
- 2 Car Attached Garage
Home Design
- Colonial Architecture
- Asphalt Roof
- Stone Siding
- Stucco
Interior Spaces
- 3,736 Sq Ft Home
- 2-Story Property
- 1 Fireplace
- Golf Course Views
Kitchen
- Built-In Oven
- Cooktop
- Microwave
- Dishwasher
Bedrooms and Bathrooms
- 4 Bedrooms
Laundry
- Dryer
- Washer
Partially Finished Basement
- Basement Fills Entire Space Under The House
- Sump Pump
Outdoor Features
- Patio
Utilities
- Forced Air Heating and Cooling System
- Heating System Uses Gas
Listing and Financial Details
- Assessor Parcel Number 04-00-024-114-027
Community Details
Overview
- Red Tail Dev Community
Recreation
- Golf Course Community
- Health Club
- Tennis Courts
- Community Pool
Ownership History
Purchase Details
Home Financials for this Owner
Home Financials are based on the most recent Mortgage that was taken out on this home.Purchase Details
Purchase Details
Purchase Details
Similar Homes in Avon, OH
Home Values in the Area
Average Home Value in this Area
Purchase History
| Date | Buyer | Sale Price | Title Company |
|---|---|---|---|
| Rozar Dean D | $435,000 | Northstar Title Services Llc | |
| Kuhn Jack R | $98,000 | Commonwealth Land Title Insu | |
| J Restifo Homes Inc | $82,000 | Commonwealth Land Title Insu | |
| Owners Realty Inc | -- | Commonwealth Land Title Insu |
Mortgage History
| Date | Status | Borrower | Loan Amount |
|---|---|---|---|
| Open | Rozar Dean D | $334,500 | |
| Closed | Rozar Dean D | $65,500 | |
| Closed | Rozar Dean D | $348,000 | |
| Closed | Kuhn Jack R | $389,250 | |
| Closed | Kuhn Jack R | $250,000 | |
| Closed | Kuhn Jack R | $376,500 | |
| Closed | Kuhn Jack R | $380,000 | |
| Closed | Kuhn Jack R | $350,000 | |
| Closed | Kuhn Jack R | $190,000 |
Property History
| Date | Event | Price | Change | Sq Ft Price |
|---|---|---|---|---|
| 06/27/2019 06/27/19 | Sold | $435,000 | -10.3% | $116 / Sq Ft |
| 05/16/2019 05/16/19 | Pending | -- | -- | -- |
| 03/12/2019 03/12/19 | For Sale | $485,000 | -- | $130 / Sq Ft |
Tax History Compared to Growth
Tax History
| Year | Tax Paid | Tax Assessment Tax Assessment Total Assessment is a certain percentage of the fair market value that is determined by local assessors to be the total taxable value of land and additions on the property. | Land | Improvement |
|---|---|---|---|---|
| 2024 | $11,301 | $229,887 | $63,000 | $166,887 |
| 2023 | $11,740 | $212,223 | $56,795 | $155,428 |
| 2022 | $11,629 | $212,223 | $56,795 | $155,428 |
| 2021 | $11,653 | $212,223 | $56,795 | $155,428 |
| 2020 | $11,950 | $204,250 | $54,660 | $149,590 |
| 2019 | $11,705 | $204,250 | $54,660 | $149,590 |
| 2018 | $11,215 | $204,250 | $54,660 | $149,590 |
| 2017 | $11,585 | $203,250 | $49,760 | $153,490 |
| 2016 | $11,720 | $203,250 | $49,760 | $153,490 |
| 2015 | $11,836 | $203,250 | $49,760 | $153,490 |
| 2014 | $10,811 | $187,210 | $45,830 | $141,380 |
| 2013 | $10,870 | $187,210 | $45,830 | $141,380 |
Agents Affiliated with this Home
-
Meghan Yee

Seller's Agent in 2019
Meghan Yee
Keller Williams Elevate
(440) 503-6825
48 Total Sales
-
Greg Willis

Buyer's Agent in 2019
Greg Willis
Howard Hanna
(216) 389-9715
7 in this area
241 Total Sales
Map
Source: MLS Now
MLS Number: 4076582
APN: 04-00-024-114-027
- 4310 Royal st George Dr
- 4454 Silver Oak Dr
- 33518 Silver Oak Dr
- 4264 Saint Francis Ct
- 4601 Saint Joseph Way
- 33810 Crown Colony Dr
- 33616 Saint Francis Dr
- 33601 Saint Francis Dr
- 4278 Fall Lake Dr
- 33793 Crown Colony Dr
- 33505 Lyons Gate Run
- 33497 Lyons Gate Run
- 33520 Samuel James Ln
- 33882 Maple Ridge Blvd
- 33423 Augusta Way
- 32879 Heartwood Ave
- 3850 Jaycox Rd
- 4166 St Gregory Way
- 4128 Saint Theresa Blvd
- S/L 637 St Gregory Way
- 4318 Royal st George Dr
- 4316 Royal st George Dr
- 4381 Royal st George Dr
- 4314 Royal Saint George Dr
- 4340 Royal st George Dr
- 4312 Royal st George Dr
- 4451 Silver Oak Dr
- 4341 Royal st George Dr
- 4313 Royal George
- 4313 Royal st George Dr
- 4381 Royal Saint George Dr
- 4450 Silver Oak Dr
- 4410 Royal st George Dr
- 4309 Royal st George Dr
- 4381 Royal St George S L 405
- 4453 Silver Oak Dr
- 4307 Royal st George Dr
- 4452 Silver Oak Dr
- 4411 Royal st George Dr
- 4308 Royal st George Dr
