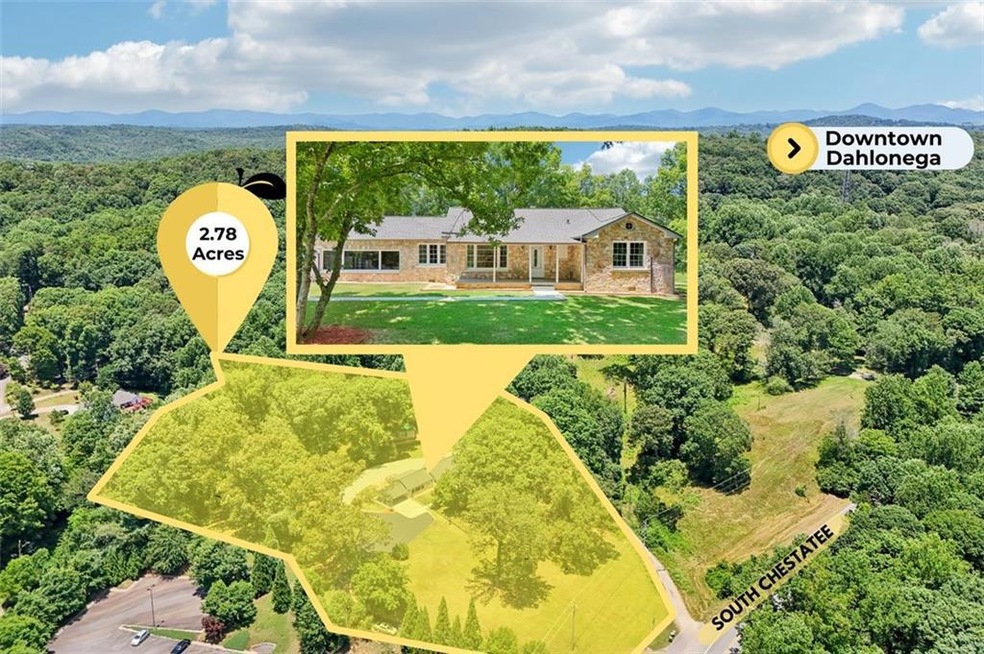Welcome to 4318 South Chestatee Street, a unique gem nestled in the heart of Dahlonega, GA. This picturesque four-sided ranch home boasts a rare pink marble/granite exterior, locally sourced from Tate, Georgia, giving it a distinct charm. Set on a generous 2.78-acre lot with majestic mature hardwood trees and a rolling topography that includes creek frontage, this property offers both privacy and natural beauty.
The main level features a spacious kitchen with quartz countertops, updated appliances, and a cozy family room with a fireplace. Three bedrooms and one bathroom are also located on the main level, providing ample space for family living. The rocking chair front porch and fenced-in front yard are perfect for children and pets to play safely.
The lower terrace level includes a separate entrance to a one-bedroom studio with a bathroom and plenty of storage space, ideal for in-laws, tenants, or as a home office. Additional features include a 600+ square foot outbuilding, perfect for a workshop or garage. This property provides ample parking with a double carport and front and rear driveways.
Located just a mile from the GA 400 and 60, this home is conveniently close to Home Depot, the new Northeast Georgia Medical Center, Publix, and minutes from the University of North Georgia, Achasta Golf Community, and local wineries. With no HOA, this property offers flexibility for residential, commercial, or investment purposes.
Recent upgrades include a new architectural shingled roof, double pane windows, a whole house water filter system, a septic tank with new field lines, a 50-gallon water heater, new flooring, updated bathroom fixtures, light fixtures, new front and side exterior doors, a deck, and gutters. This move-in-ready home combines historical charm with modern conveniences, making it a rare find in Dahlonega.
Don't miss the opportunity to own this exceptional property that offers a blend of privacy, convenience, and potential for various uses. Schedule your viewing today!
Disclaimer: All information deemed reliable but not guaranteed and should be independently verified. Lot lines for reference only. Contact the listing agent for more information or to schedule a private showing.

